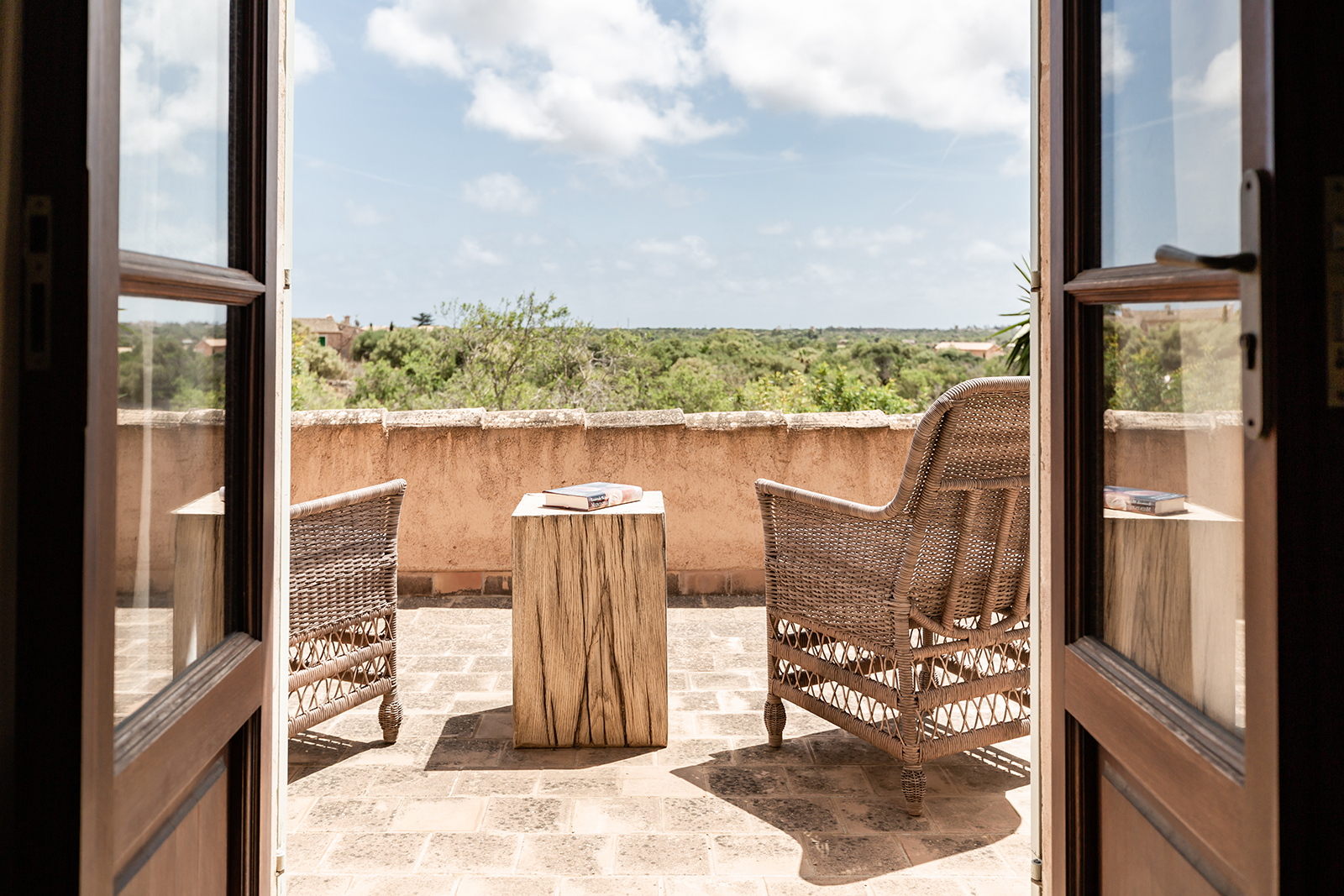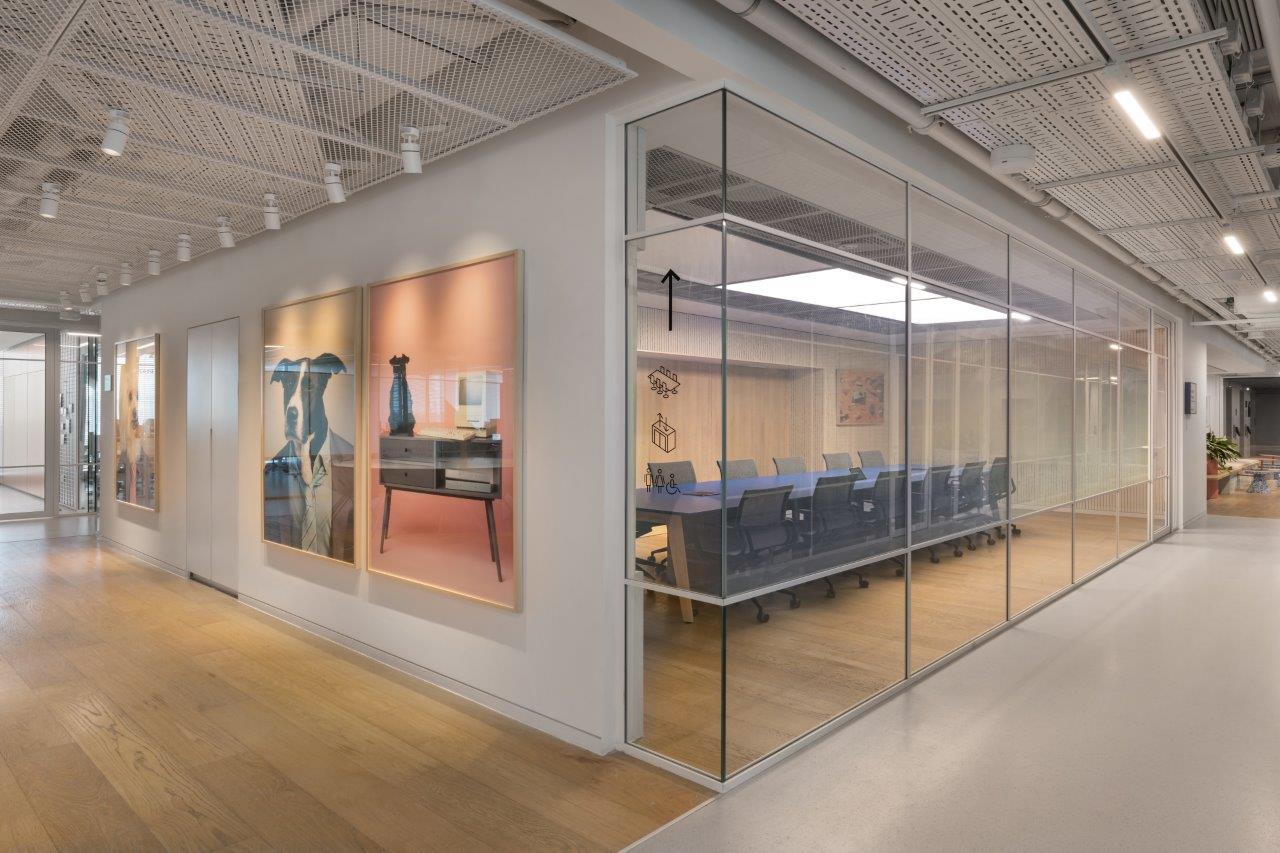
קמפוס המשרדים הראשיים של חברת wix, משתרע על שטח של כ-70,000 מ"ר. המתחם כולל משרדים ב-10 קומות, מסעדות, שטחי גגות רחבי ידיים, הכוללים מגרש כדורסל, חממה ועוד.
תכנון הפנים בוצע על ידי גרינהאוז אדריכלים ומשרד HLW International. את הבניין תכנן משרד צור אדריכלים.
התכנון משקף את האופי הצעיר והדינמי של החברה.
WIX company's main offices cover an area of approximately 70,000 square meters and include offices on 10 floors, restaurants, and spacious roof areas and feature like a basketball court, a greenhouse, and more. The interior design was carried out by Grynhaus Architects and HLW International, while the building was designed by Tzur Architects. The design reflects the young and dynamic nature of the company.
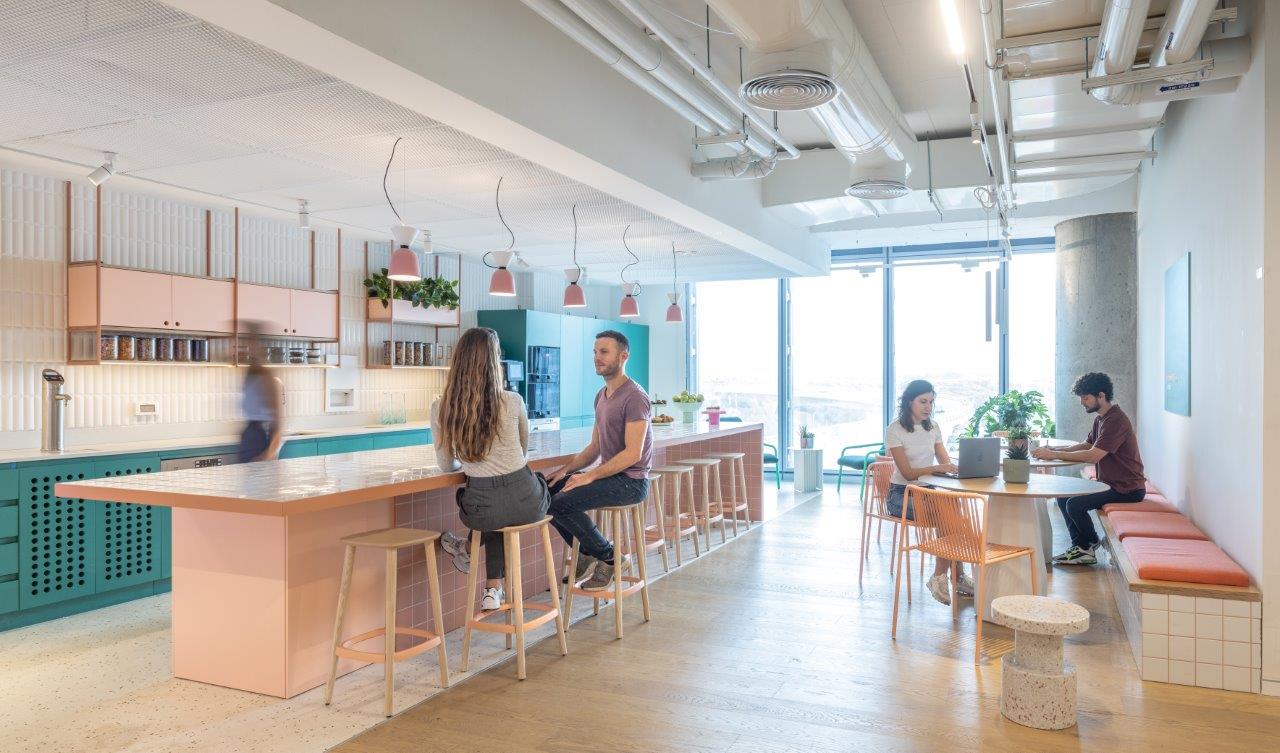 קפיטריות בקומות טיפוסיות
קפיטריות בקומות טיפוסיות 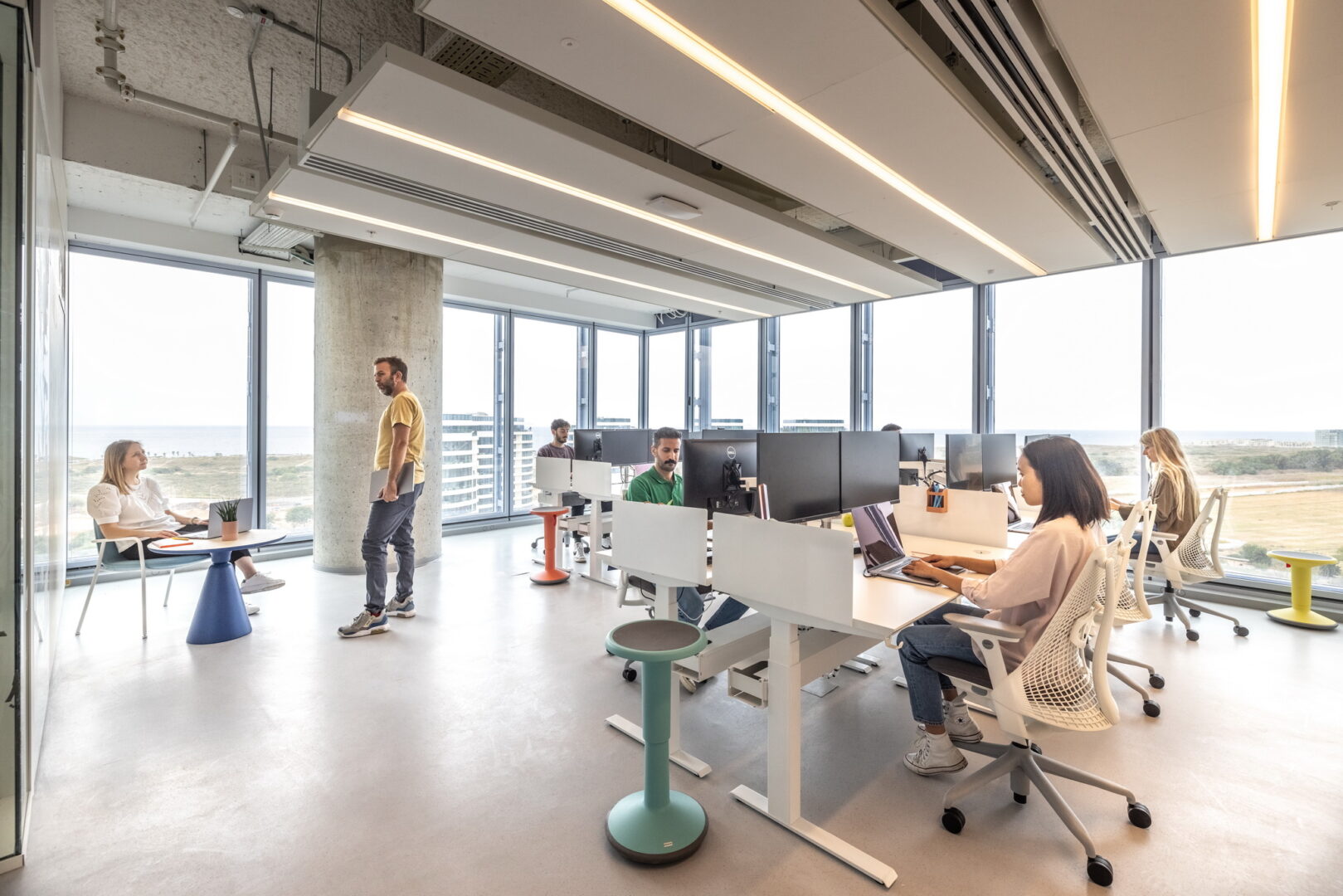 משרדים בקומות טיפוסיות
משרדים בקומות טיפוסיות 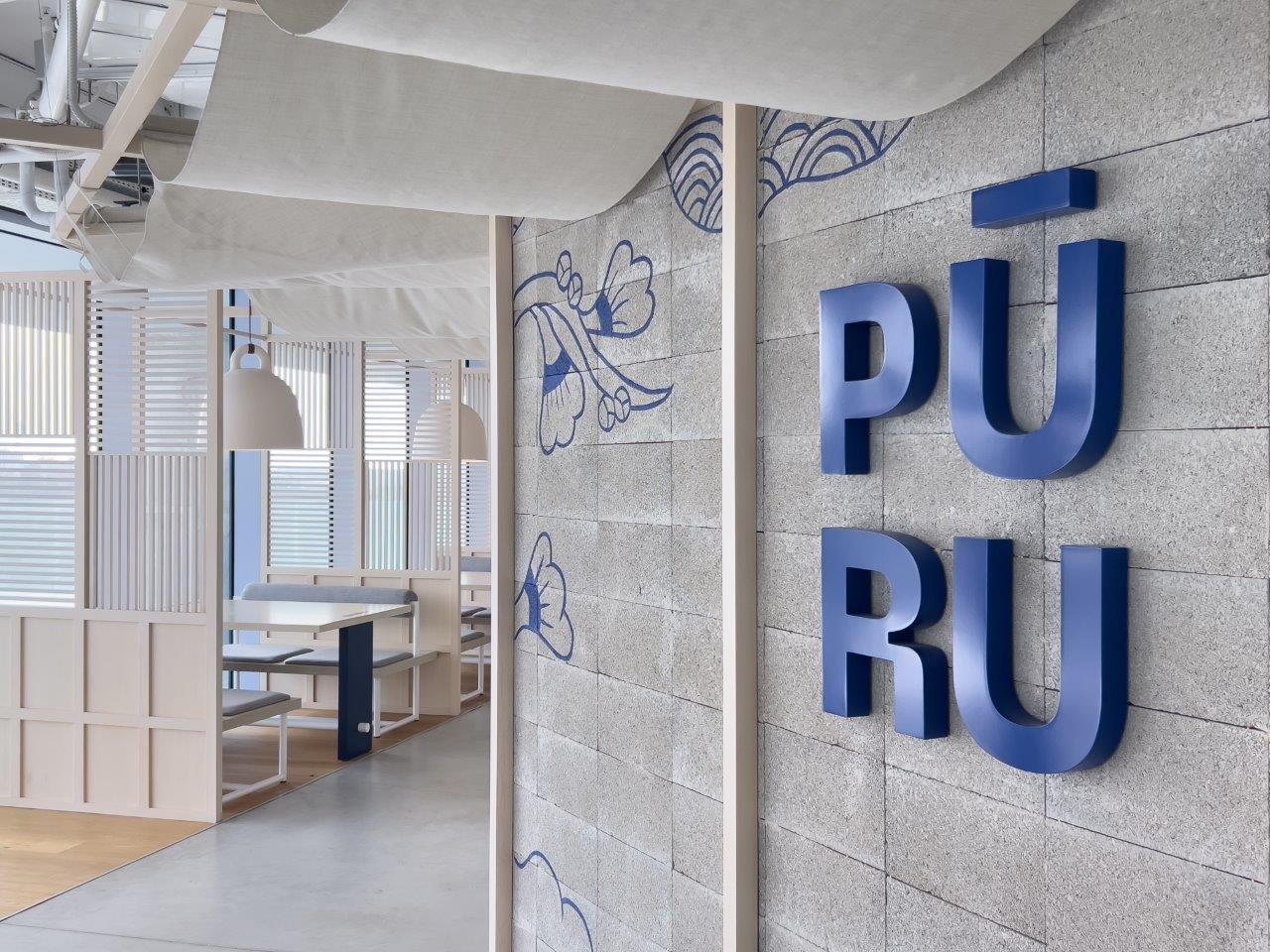 מסעדה אסיאתית PURU
מסעדה אסיאתית PURU 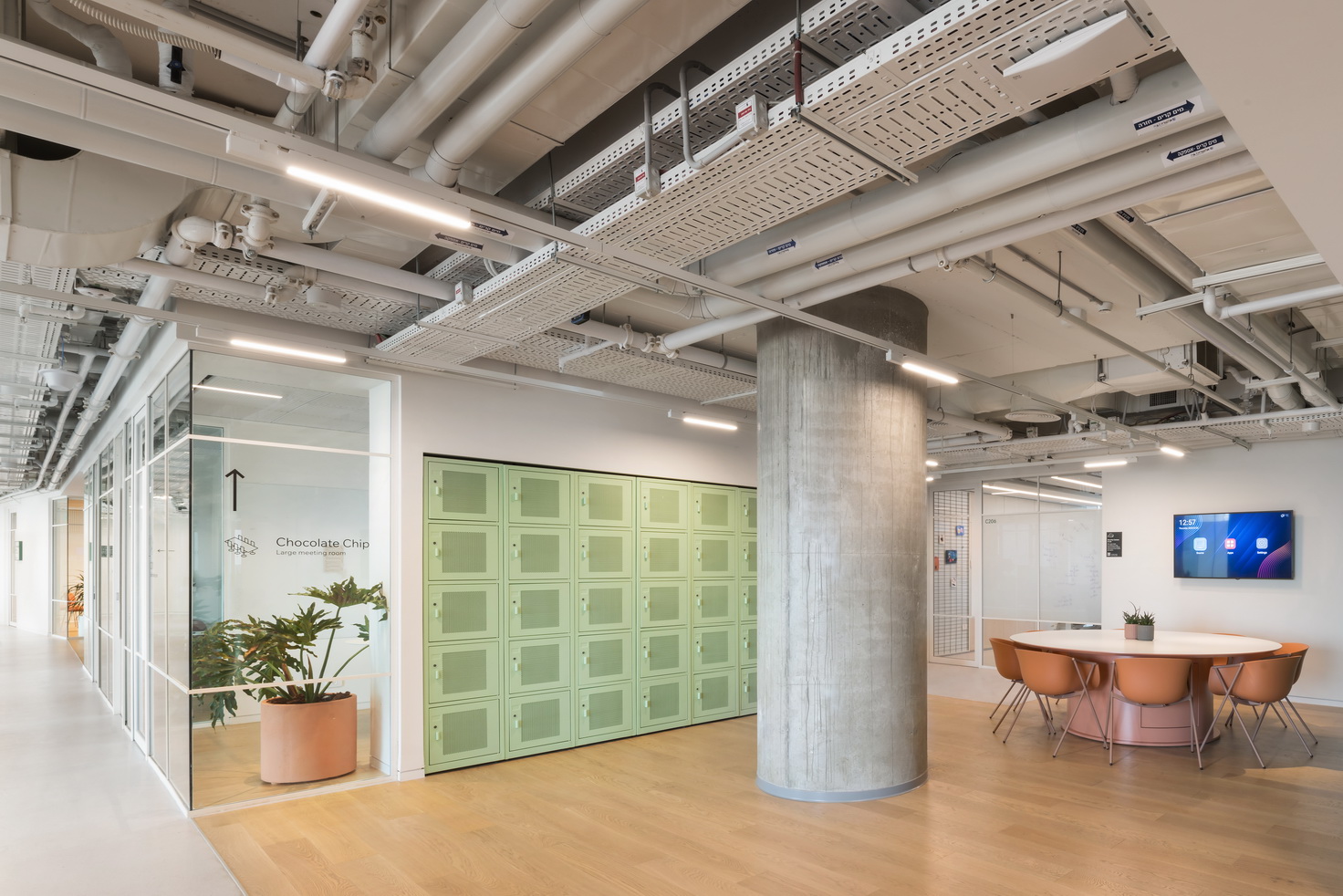
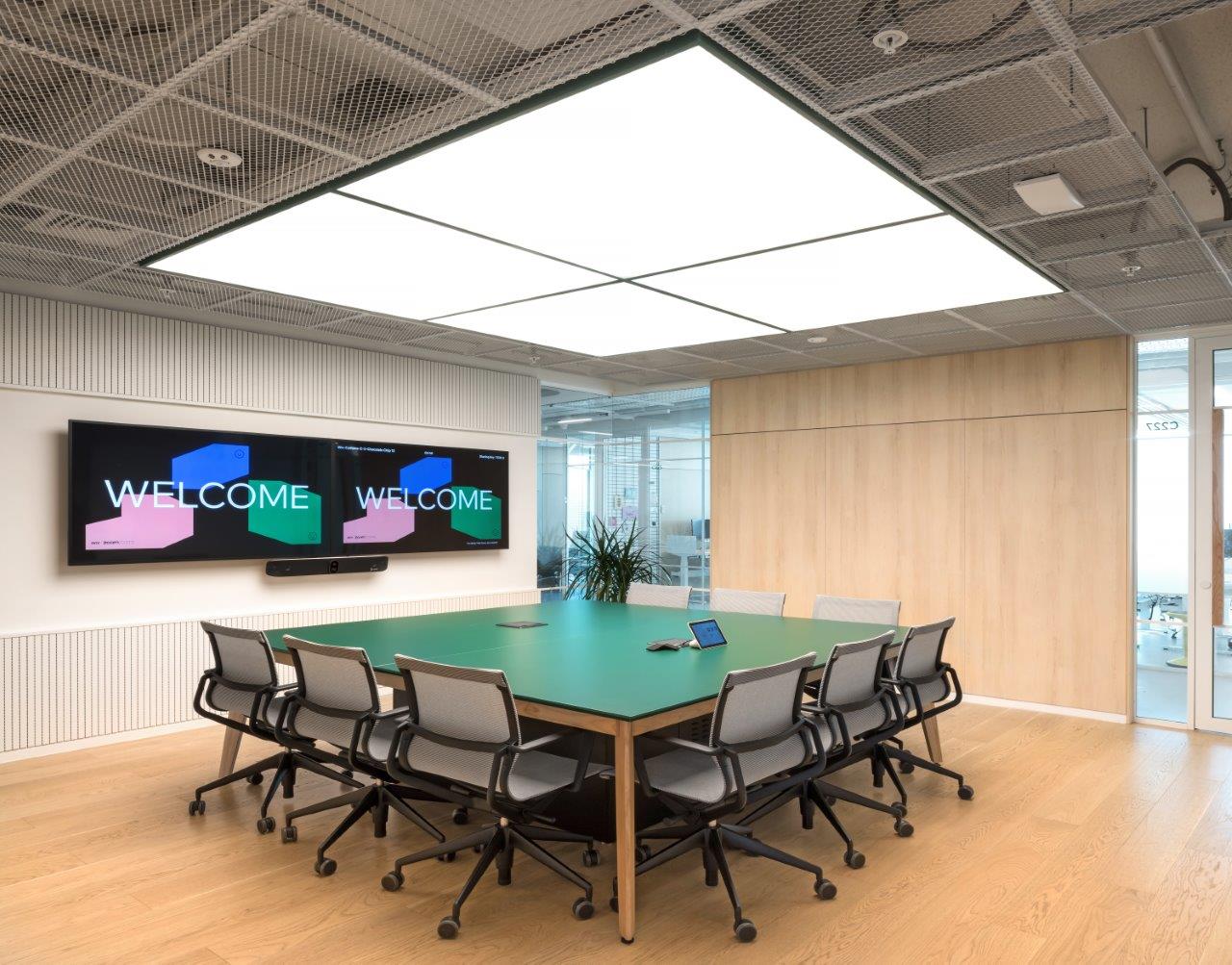 חדר ישיבות בקומות טיפוסיות
חדר ישיבות בקומות טיפוסיות 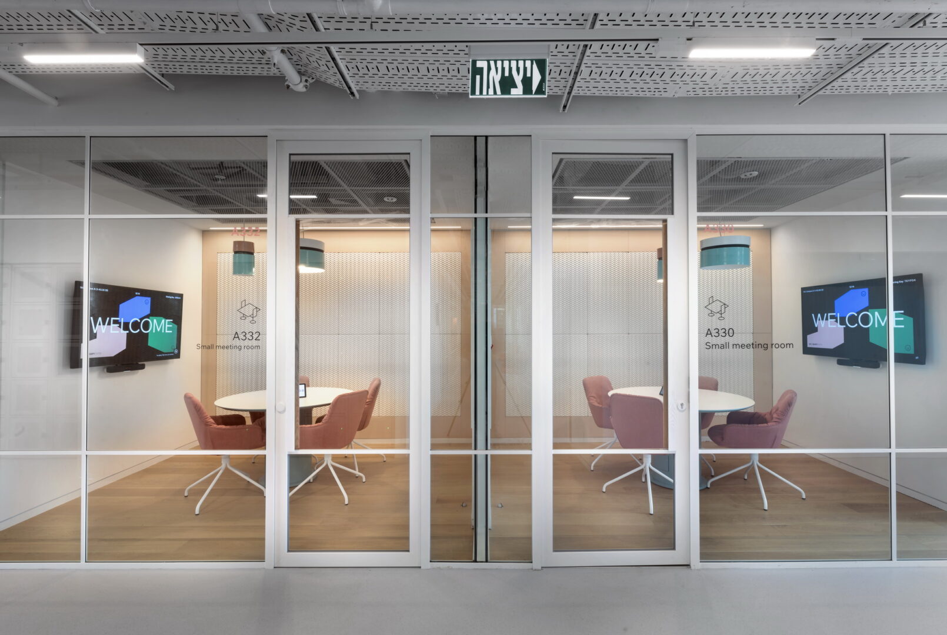
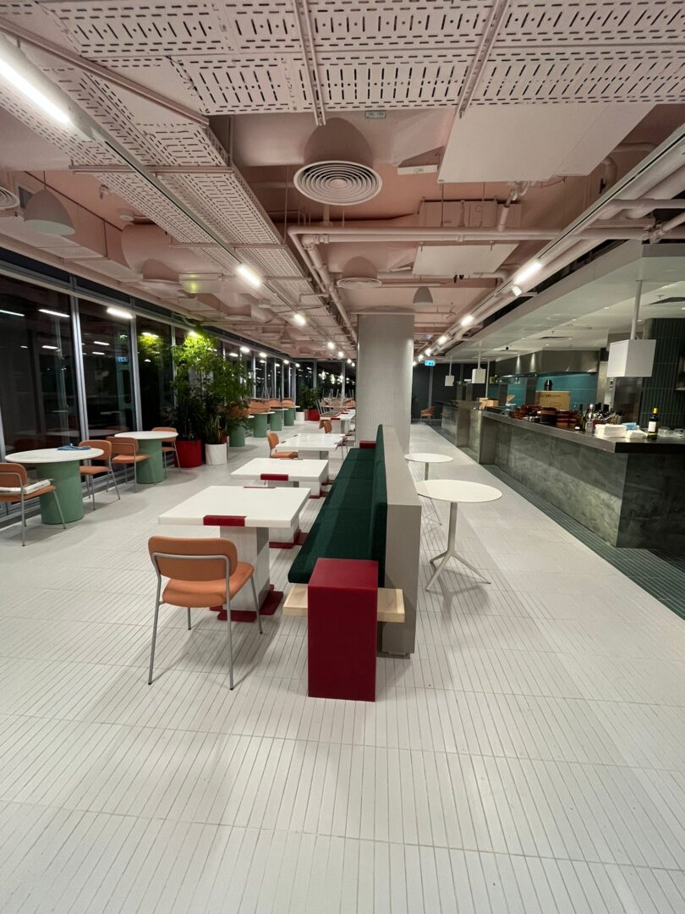
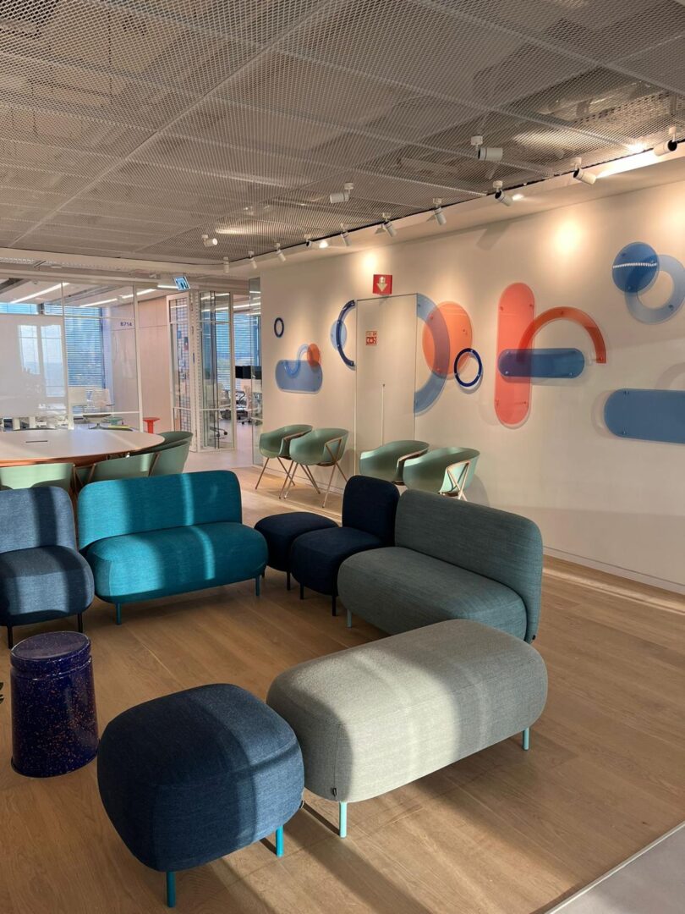
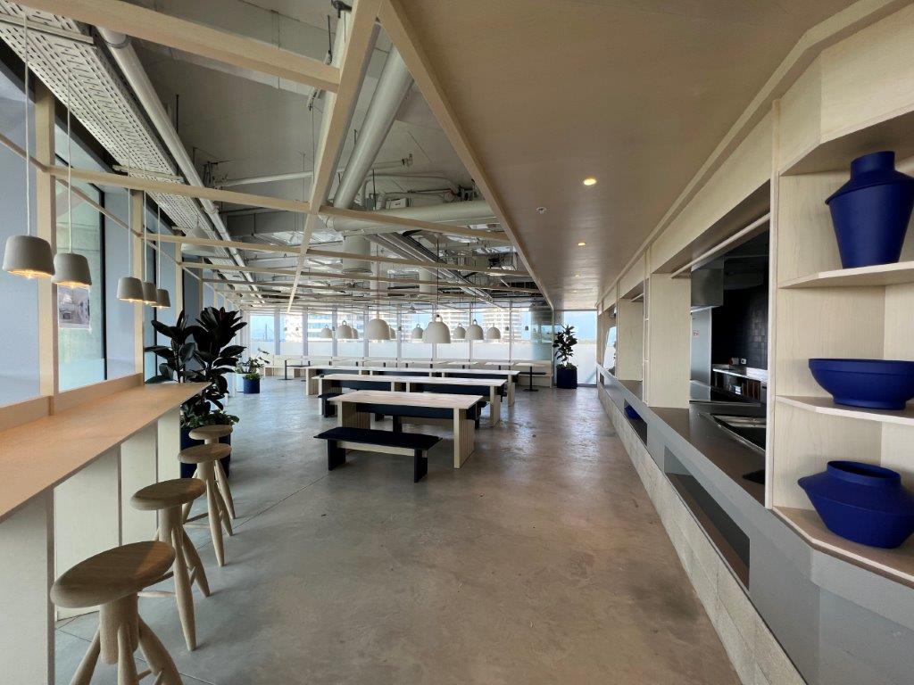
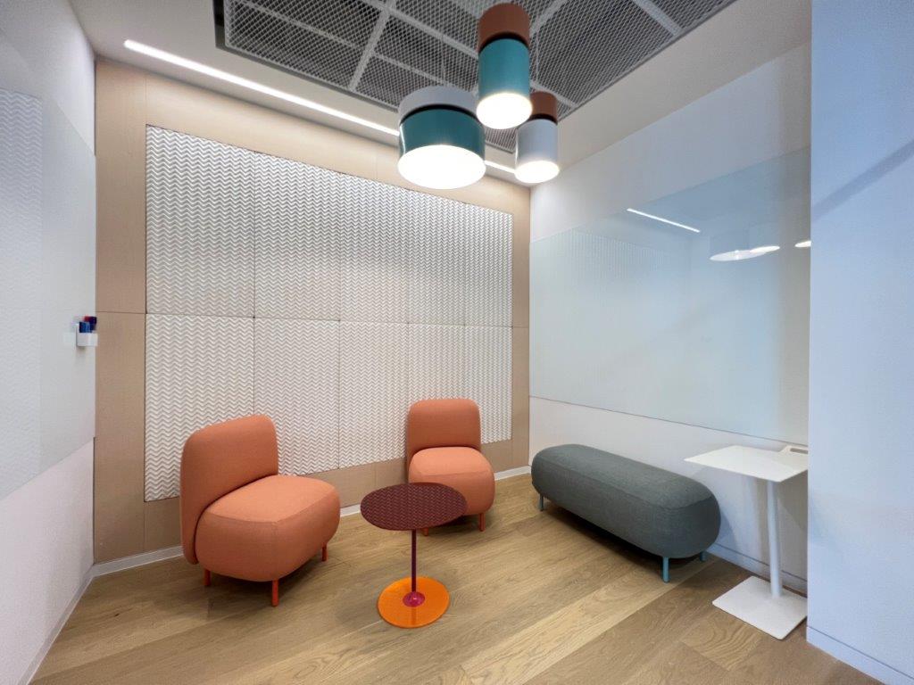
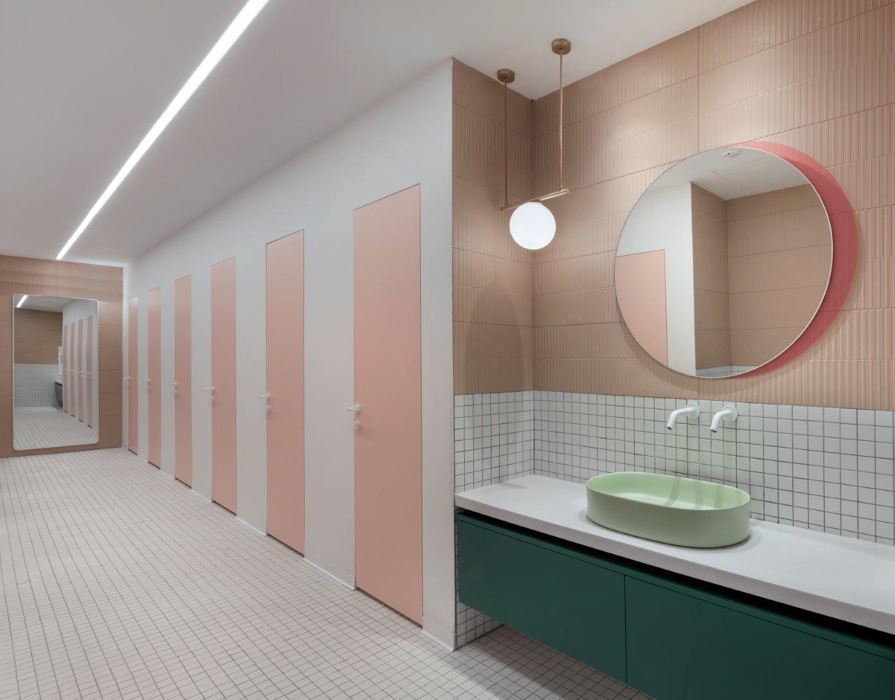 שירותים בקומות טיפוסיות
שירותים בקומות טיפוסיות 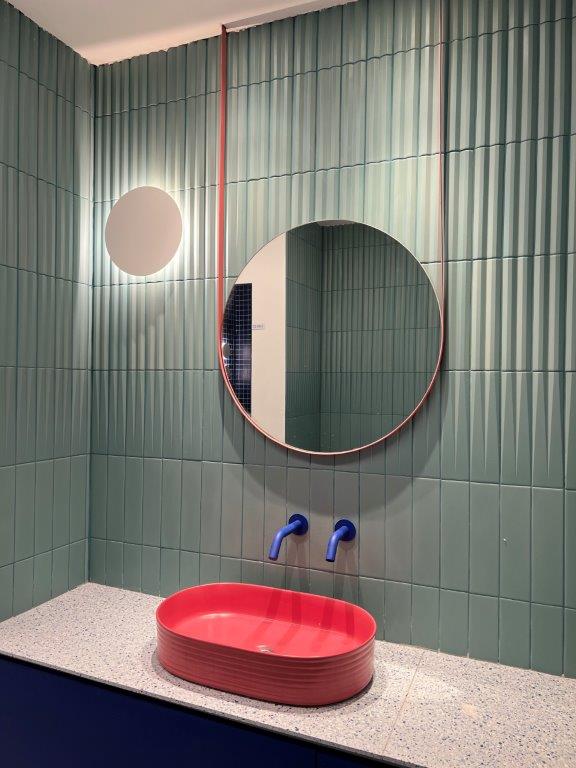
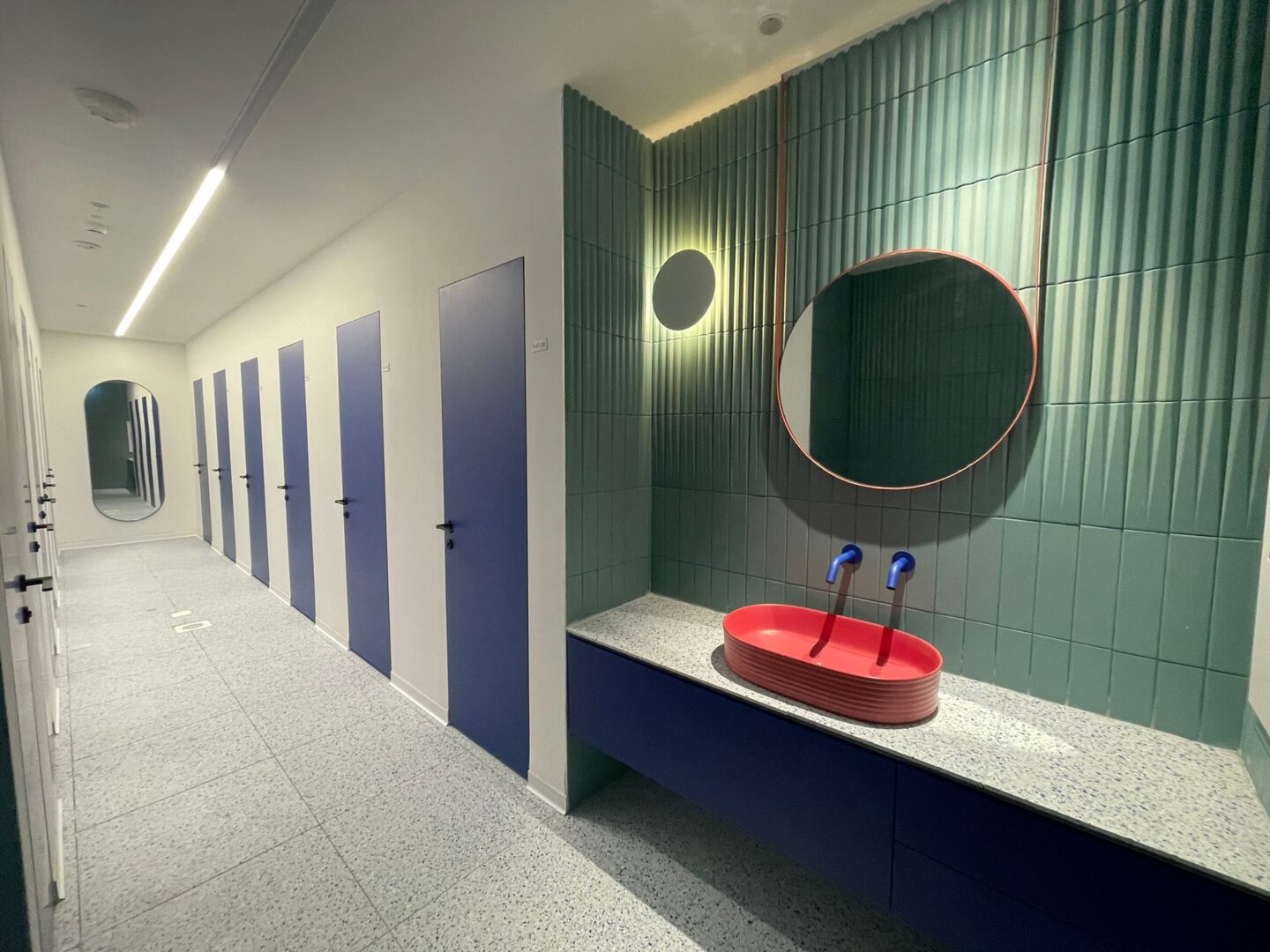
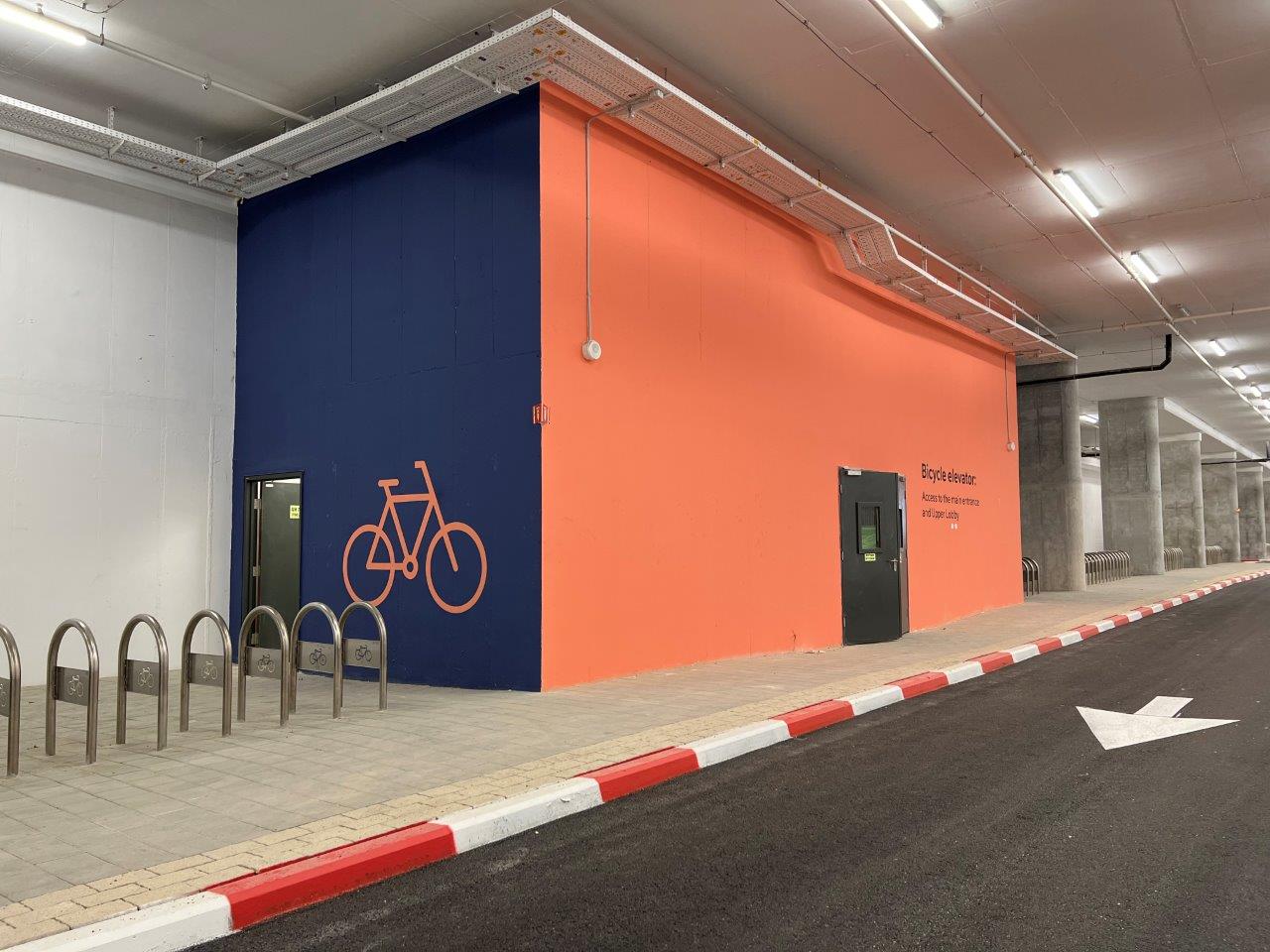 חניון גרפיקה
חניון גרפיקה 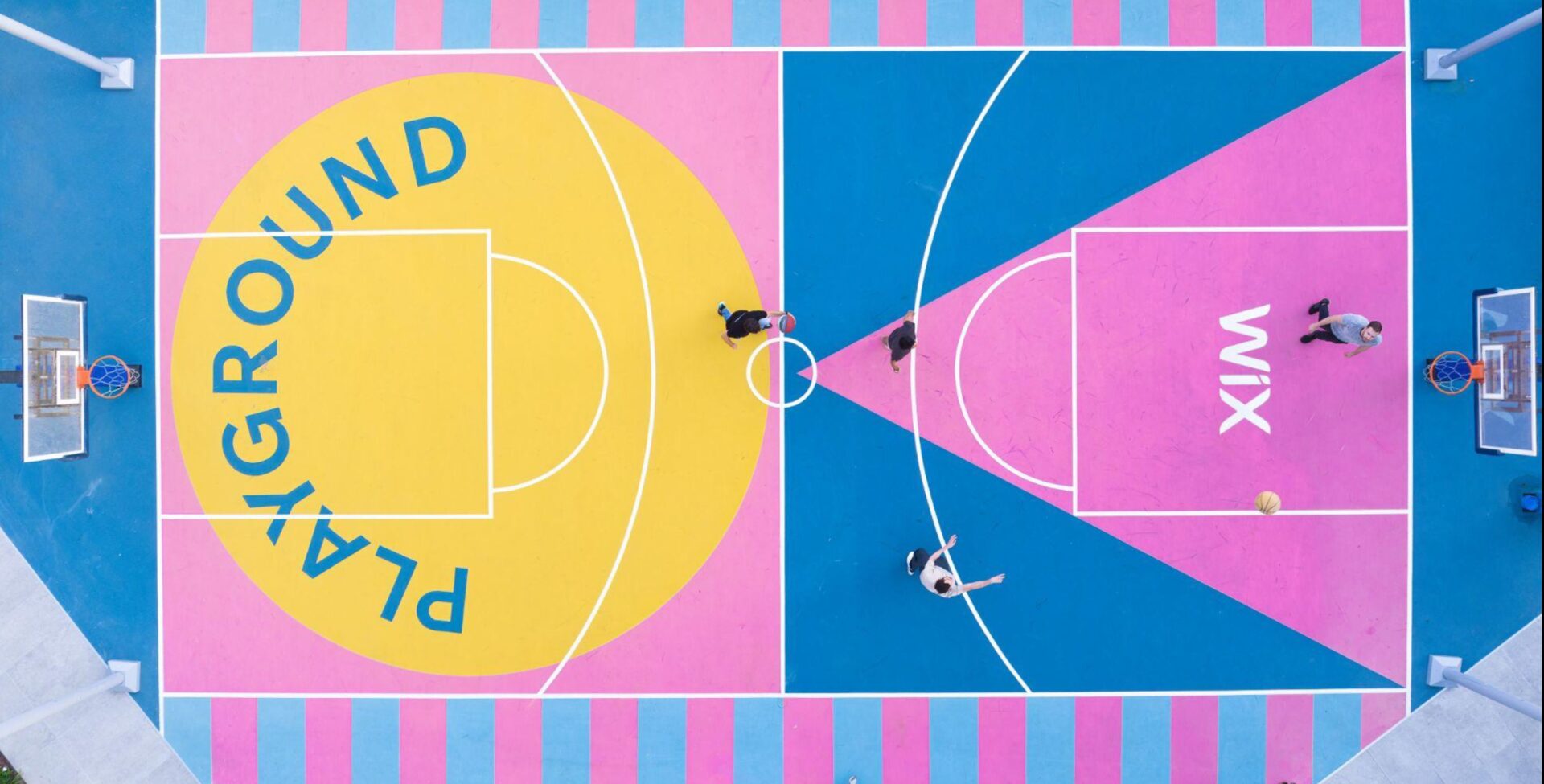 מגרש כדורסל
מגרש כדורסל 