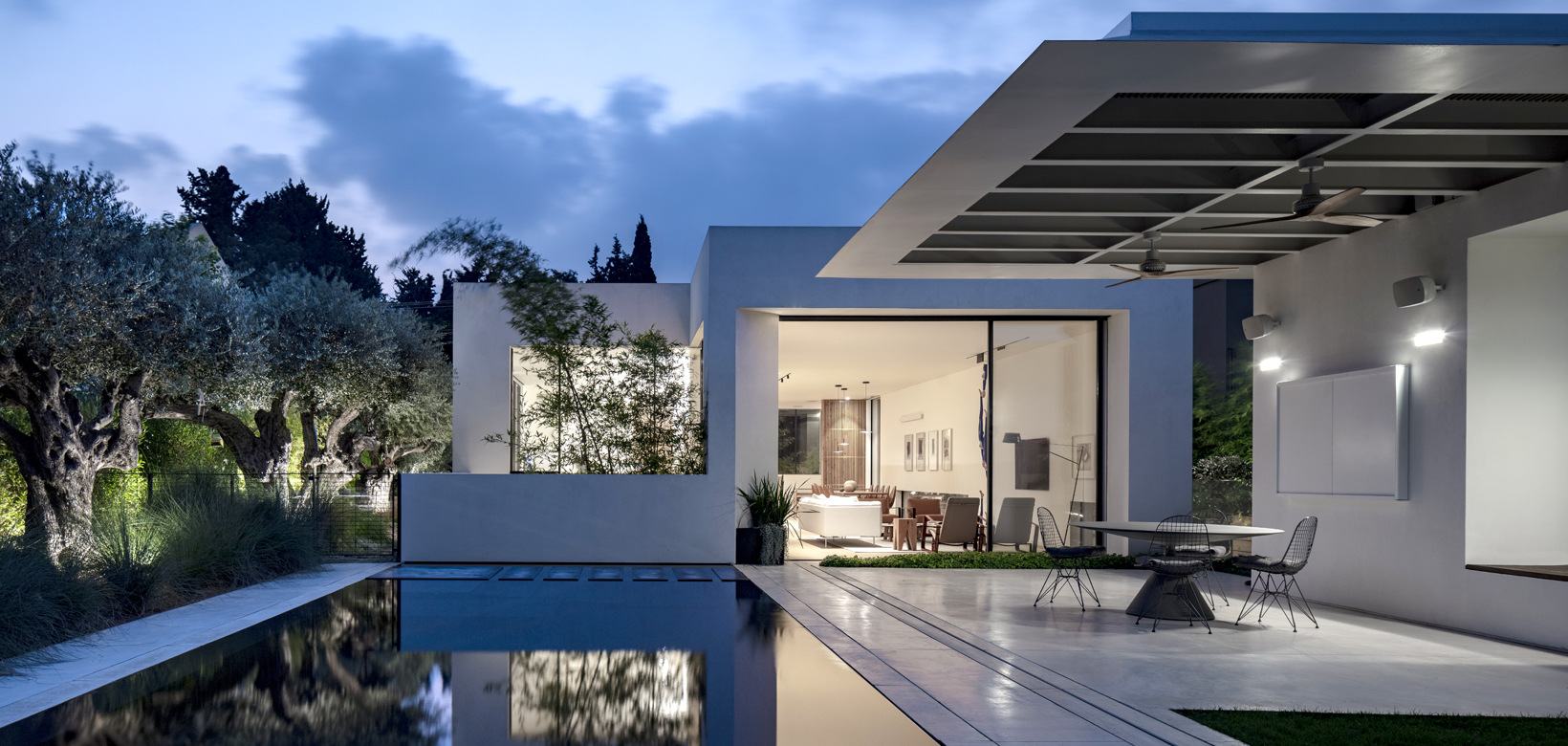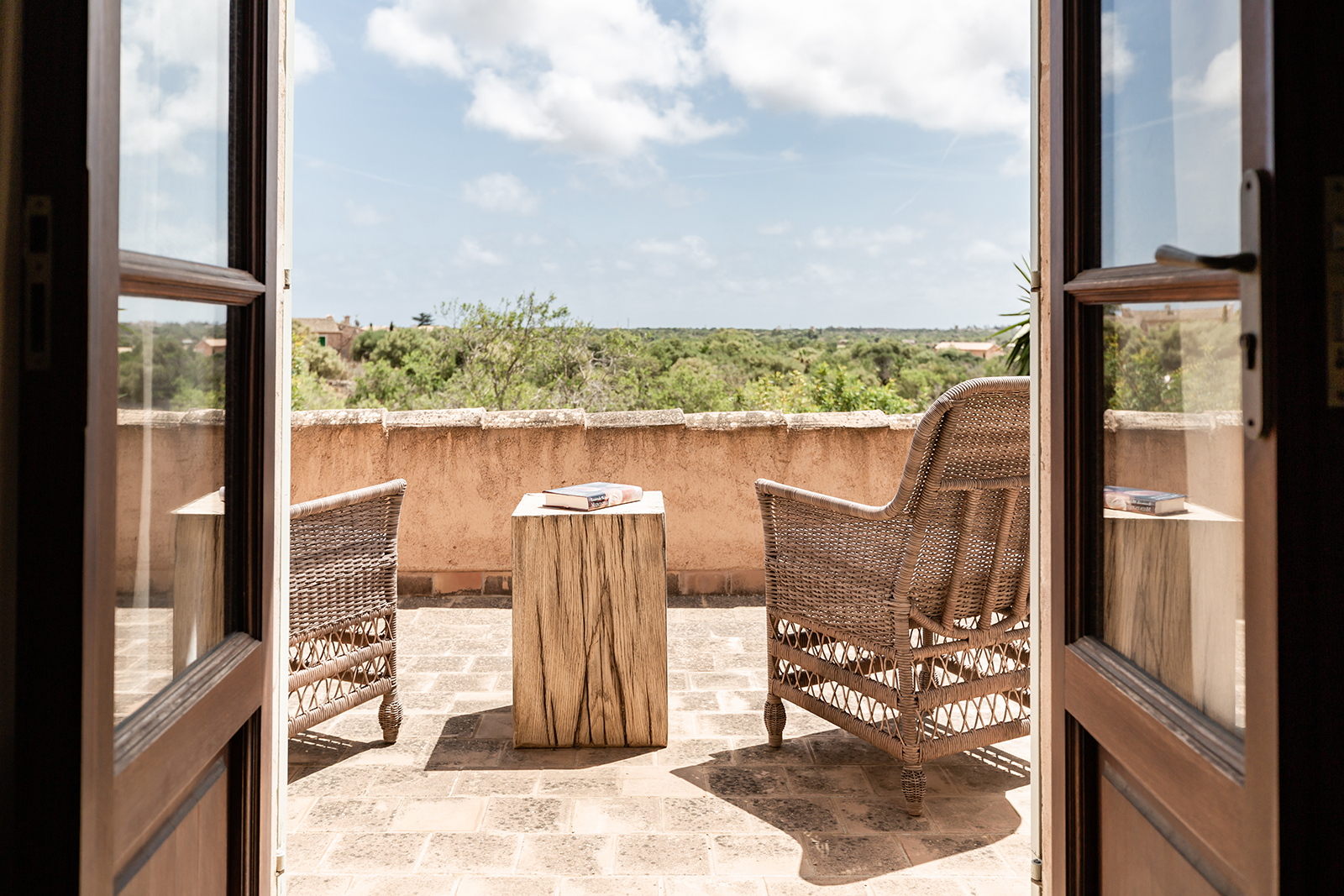
האור הוא הגורם המחולל את תכנון הבית. הבית הוא בית של קומת קרקע ומרתף, בו האור חוצב את דרכו לעומק דרך תיבה, המשקפת את ממדי המגרש. חללי הבית מתארגנים סביב שתי חצרות אור המהוות חללי פנים חוץ החצובים בפינות מנוגדות של התיבה. החצרות עצמן תחומות בקירות ומרגישות גם הן כחדר. פתחים עמוקים מדגישים את העובי של התיבה והחציבה של האור בתוכה.
בלב הבית נכנסת שדרת אור נוספת דרך סקיילייט גדול המלווה את המדרגות.
הבריכה ממשיכה את החציבה מהבית לתוך המגרש.
הבית כולו מורם חצי מפלס מהרחוב באופן שהופך את החניה להמשך אינטגרלי וסמוי לבית. פגיעת האור בחומר מפסלת את החלל. חוץ ופנים, חומר וריק מופיעים ומתחלפים בכל עונה.
The SDT House is a 2 level family house with a basement floor in the Sharon district in Israel. The Light carves its way deep into the white box, becoming the main generator of the house layout.
Two light wells on opposites corners keep the house in an appropriate scale to the plot dimensions by introducing natural light into the basement.
In the heart of the house, above the staircase, an additional avenue of light penetrates from a large skylight, creating an interplay of light through the day with horizontal floor window.
A wood element follows the entrance, filtering natural light during the day and introducing artificial light at night. Light hitting the solid box sculpts the space. Outdoors and indoor material and void appear and change in each passing season.
