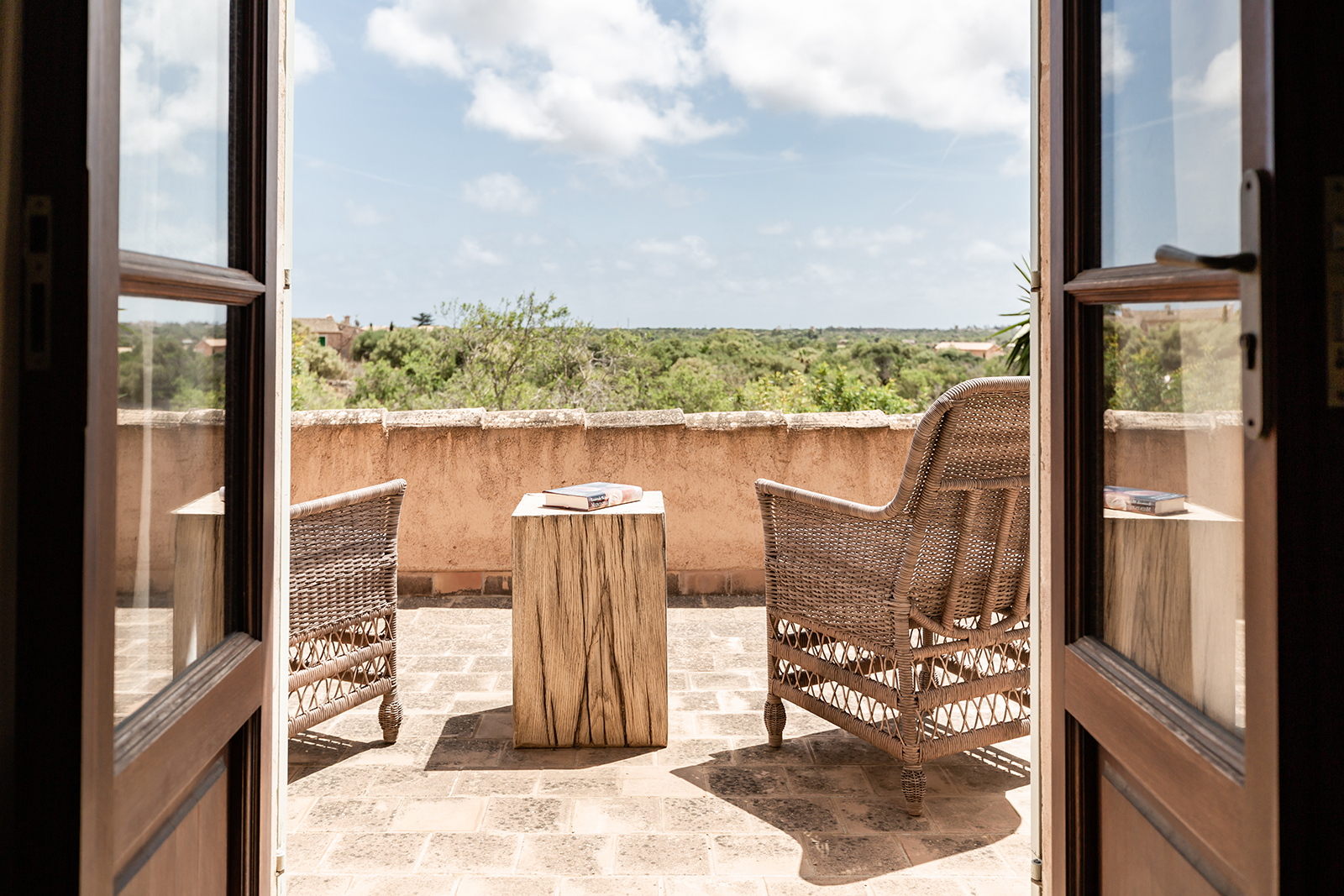
הבניין ממוקם במגרש צר, בין שני רחובות בעיר חולון, העליון רחוב המעפילים והתחתון אלחריזי. מרכז היום משמש בשתי קומותיו התחתונות לקשישים ובקומתו העליונה לטיפול בילדים.
תכנון ועיצוב המבנה התמודדו עם שני נושאים: האחד – יצירת חצר צמודה לכל אחד ממפלסי המבנה. פתרון זה נמצא בדירוג החזית הדרומית ויצירת שתי מרפסות ענק בקומות א' ו -ב '. המרפסת בקומה א' נועדה לקשישים המבולבלים, כך שיוכלו לצאת לטרסה מבלי שתהיה סכנה שילכו לאיבוד. המרפסת העליונה היא בקומת הילדים ומאפשרת להם לצאת ולשחק בצורה מבוקרת.
נושא שני שדרש התייחסות הוא, החזית הצרה והארוכה מדי. כדי להתמודד עם זה יצרנו חדירה של 3 בארות אור אשר מאירות את ציר התנועה והופכות אותו לנעים וידידותי.
עיצוב המבנה כקובייה מחוררת על ידי הטרסות ובארות האור מתאים אותו לסביבה העירונית הצפופה אך שומר על חזית מבנה ציבור מרשימה.
The building is situated on a narrow lot between two streets in the city of Holon. The day center serves senior citizens on its two lower floors and children on its upper floor. The planning and design of the building addressed two main themes:
1. Creating two spacious blaconies on the southern façade. The balcony on the first floor is designed for confused senior citizens, allowing them to access the terrace without the risk of getting lost. The upper balcony is intended for children to play and enjoy outdoor activities in a secure enviroment.
2. To address the challenge of a narrow and long lot three light wells were incorporated, illuminating the circulation axis and making it pleasant and user-friendly.
The building's design, resembling a cube, perforated by terraces and light wells, adapts it to the densely populated urban environment while maintaining an impressive public facades.
