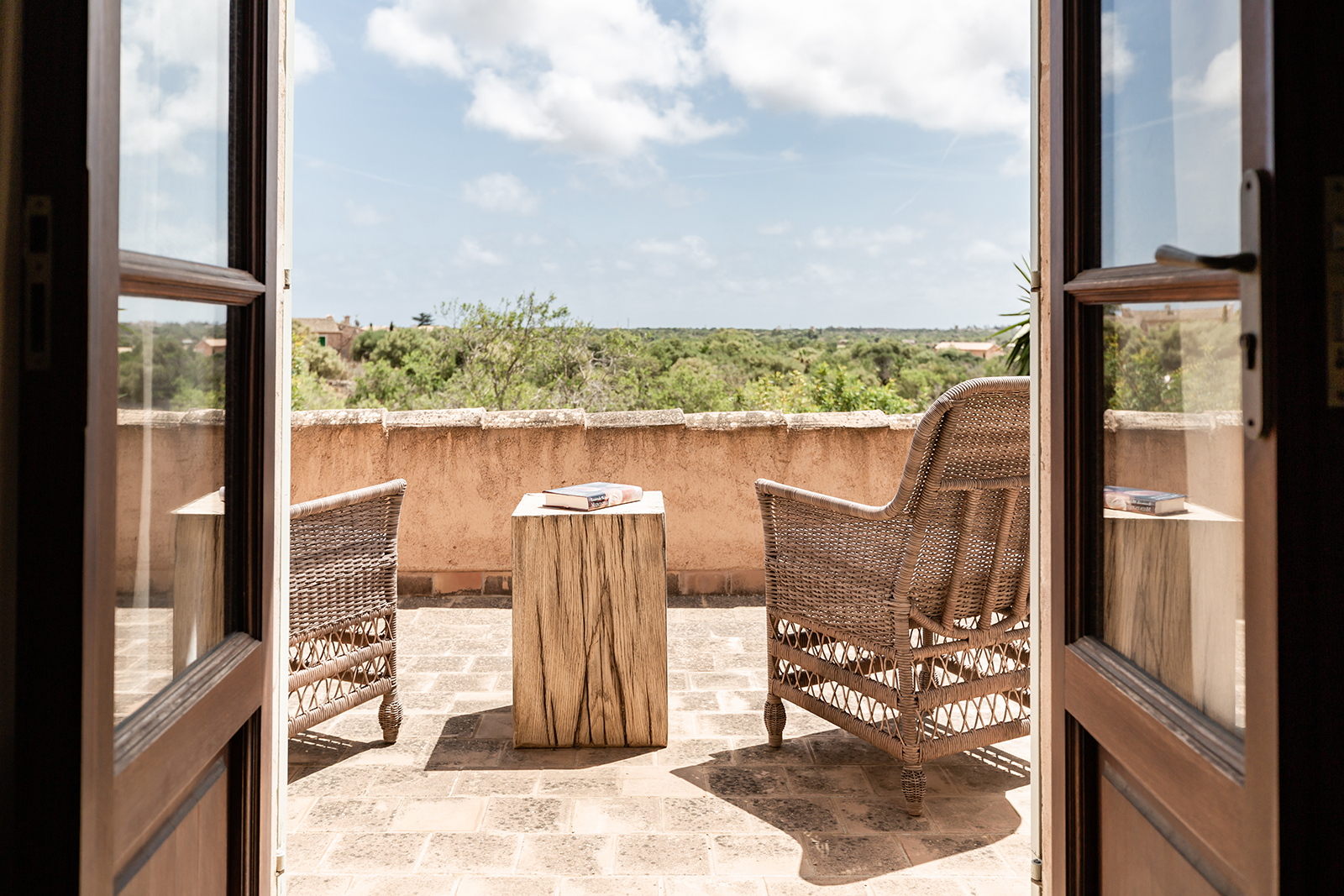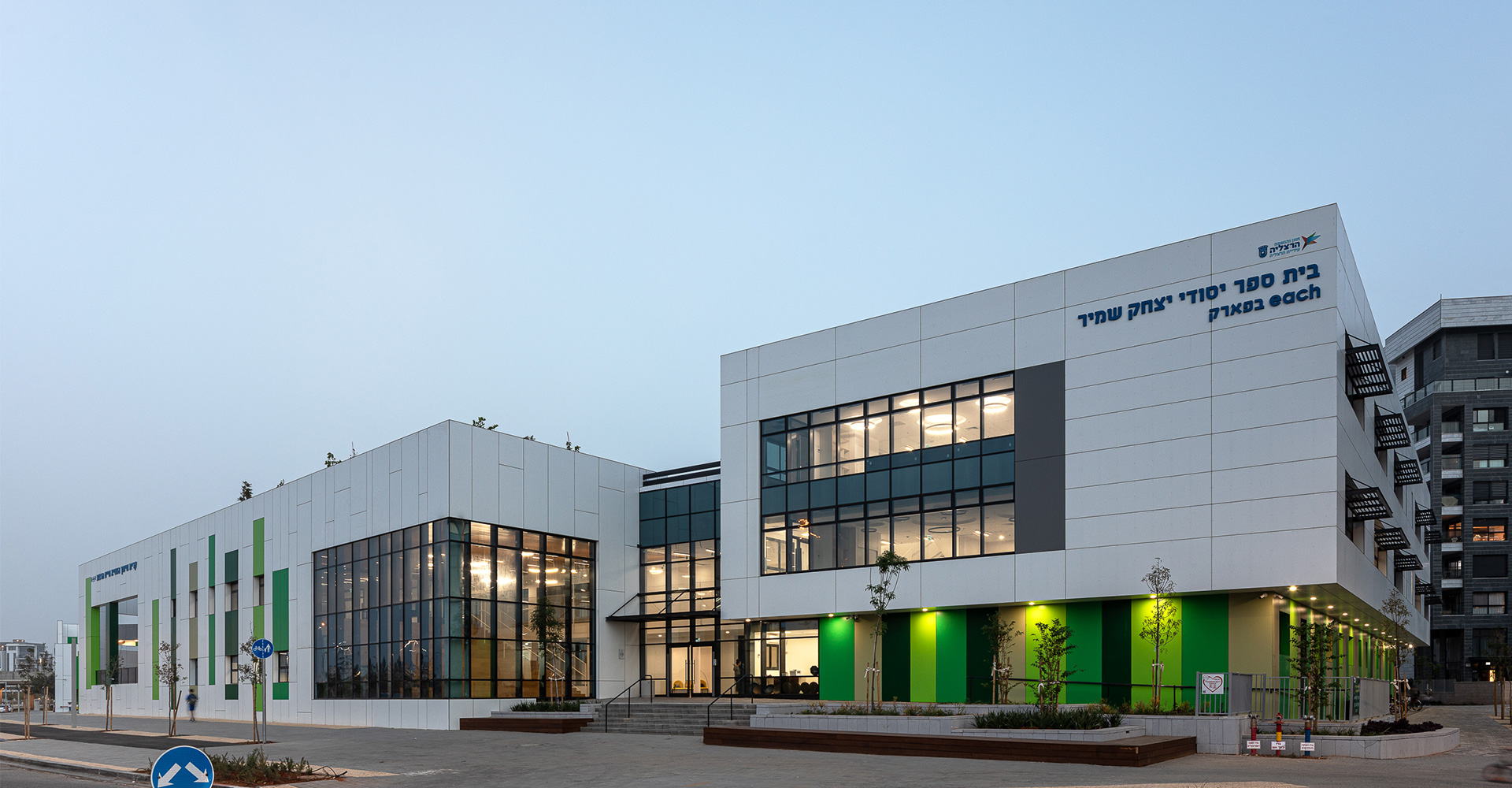
בית ספר יסודי, בן 18 כתות, 5 גני ילדים, אולם ספורט, מגרש ספורט ובית לשבט צופים עם חניון עירוני תת קרקעי בשטח של 10 דונם. בית הספר תוכנן בשיתוף עם מחלקת החינוך בעיריית הרצליה ובהתאמה לגישה הפדגוגית החדשנית של העירייה.
קריית החינוך תוכננה ונבנתה בקו אפס לרחוב, גישה המייתרת גדר והופכת את המתחם לחלק מהמרחב הציבורי. העמדת המבנים בקו הרחוב אפשרה לנו לייצר חצר פנימית מקסימה הפונה אל פארק גליל ים.
בכניסה לבית הספר מוקמו מדרגות ישיבה גדולות מעץ המחברות את הספרייה אל מבואת הכניסה. כיתות הלימוד גמישות ופתוחות, מאפשרות למידה בקבוצות בנות גודל משתנה, חקר, למידת חוץ ולמידה פרטנית.
מרחבי הלימוד הבלתי פורמליים וגם המסדרונות הופכים למקומות נוספים ללמידה והתנסות. על גג הפרויקט הצופה על נופי הרצליה נפרשת גינה המחנכת לחקלאות אורבנית ,מיכלי שתילה גדולים מפלדת קורטן ופינות ישיבה מוצלות. גג ירוק זה משמש הן ללימוד בר קיימא ולהנאת התלמידים והן לתושבים הצופים עליו ממרפסות בתיהם.
'Haim Herzog' Educational Campus consists of an elementary school, with 18 classes, 5 kindergartens, a sports hall, a sports field and a house for the scouts with an underground municipal parking lot in an area of 10 dunams.
The Educational campus was designed and built at zero line to the street, an approach that eliminates the need for a fence and makes the complex part of the public space.
Placing the buildings on the street line allowed us to create a charming inner courtyard facing Galil Yam Park.
The school was designed in collaboration with the Herzliya municipality's education department and in accordance with the municipality's innovative pedagogical approach.
At the school's entrance, a large wooden seating steps atrium connects the entrance hall to the main library, creating a fluid studding environment.
The school's classrooms are flexible and can open and close as needed, allowing variable size learning groups, outdoor learning and individual learning.
The informal study spaces and as well as the corridors serves as additional places for learning experiences.
On the school's rooftop, overlooking the Herzliya landscape, there is a beautiful educational garden for urban agriculture lessons. With fruit trees and shaded seating areas the green rooftop is a joyful and charming space used both for sustainable learning and the enjoyment of the students as for the residents who watch it from the balconies of their homes.
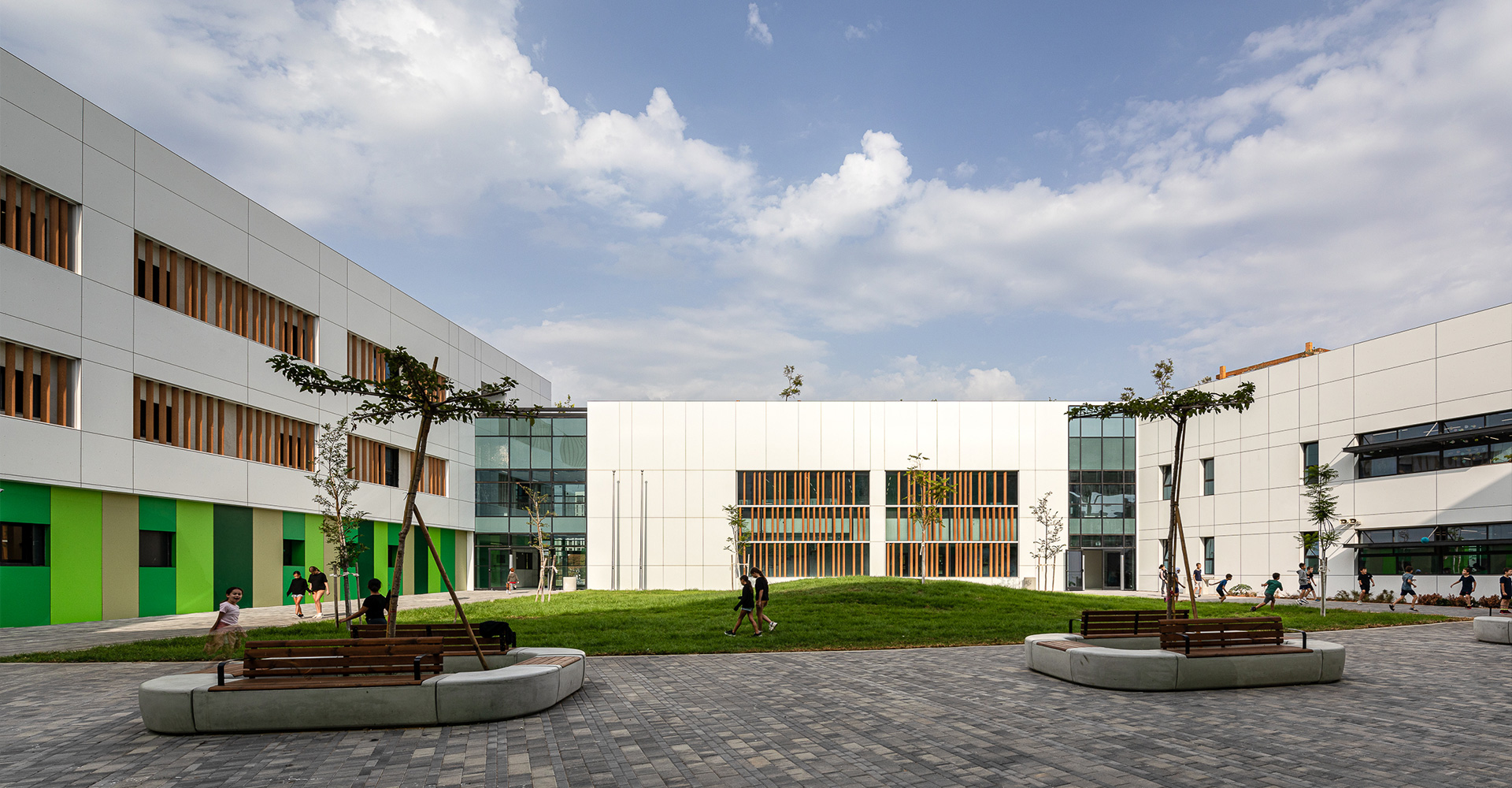 חצר בית הספר
חצר בית הספר 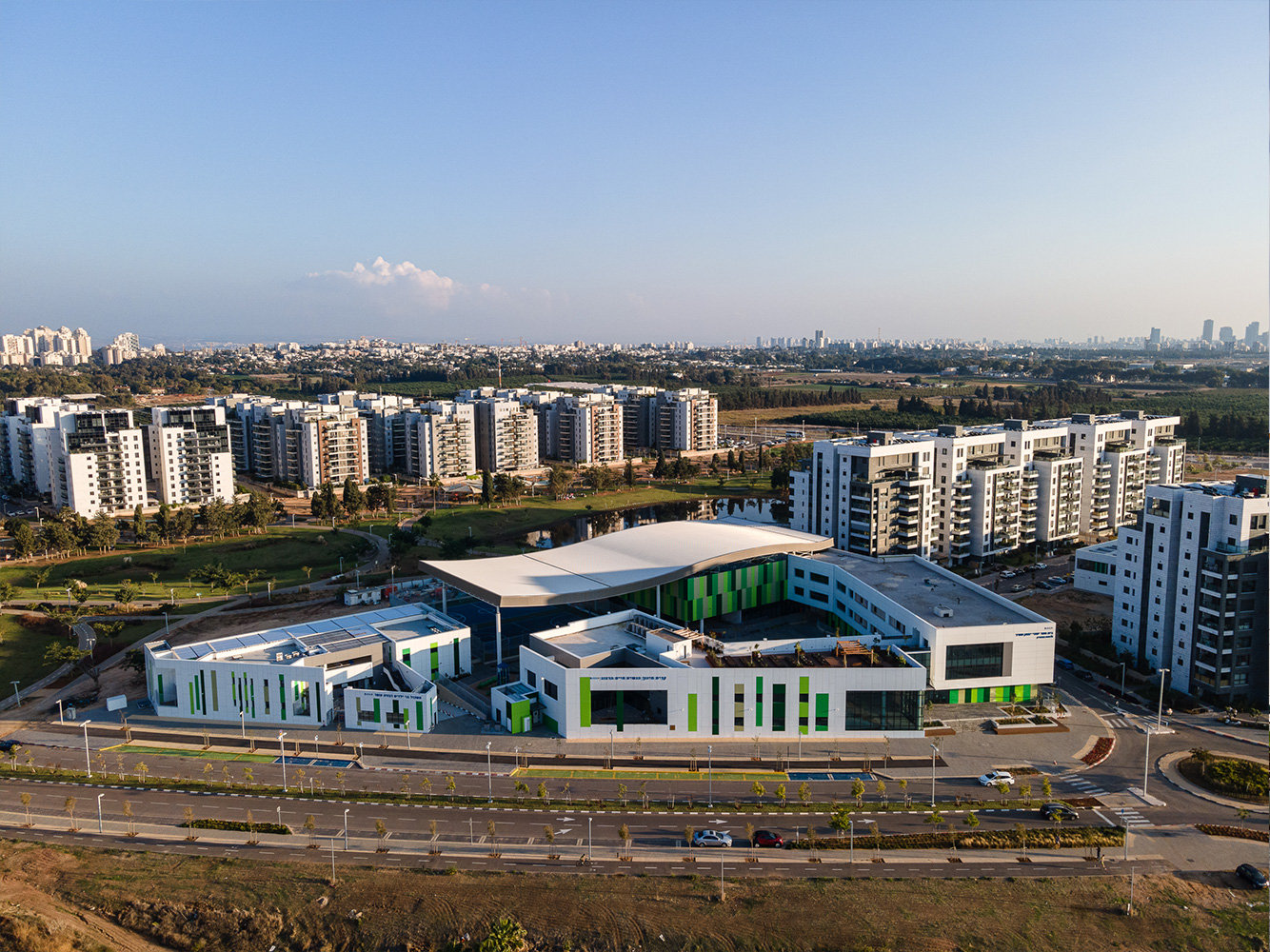 מבט על קרית החינוך
מבט על קרית החינוך 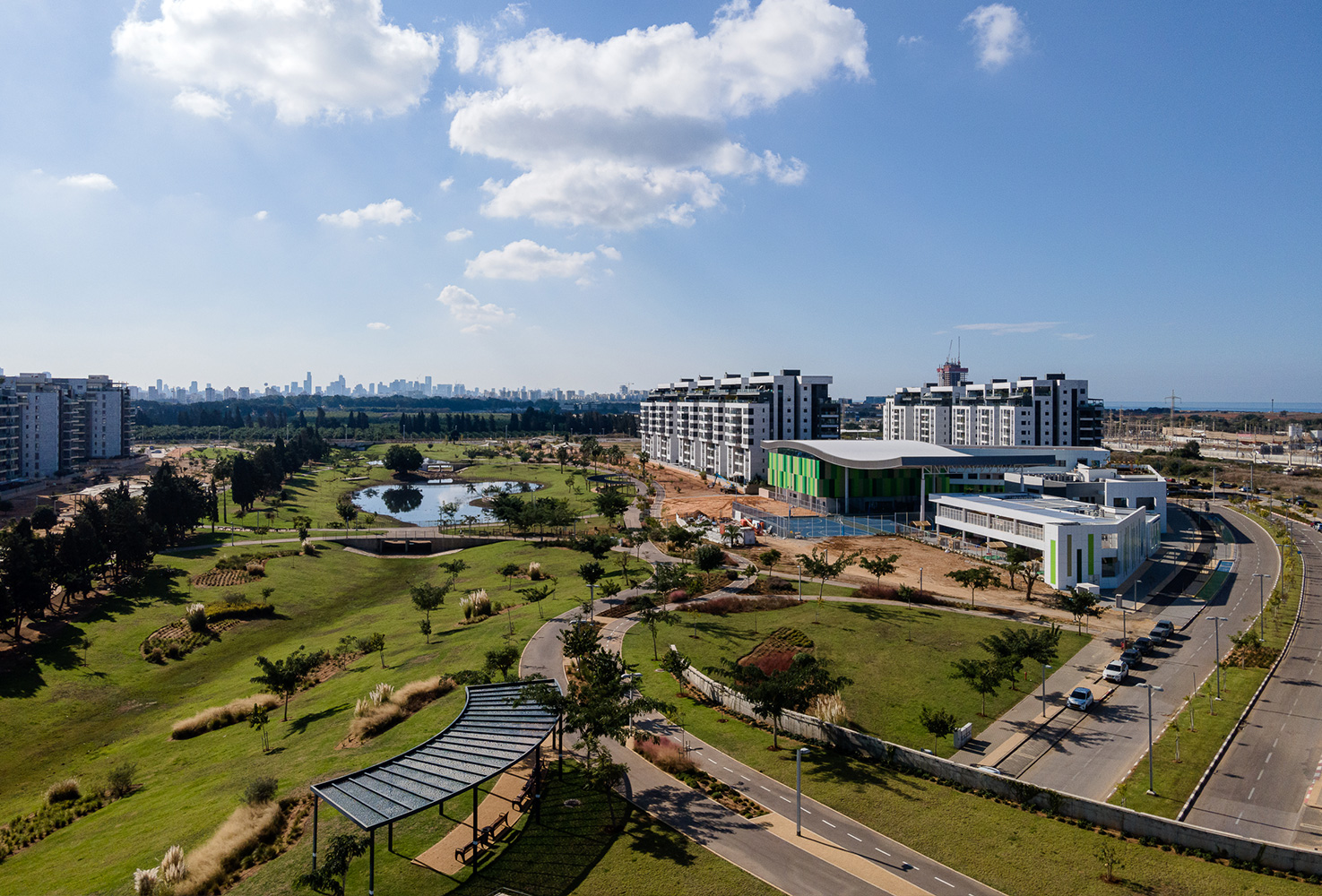 קרית החינוך, מבט מכיוון הפארק הסמוך
קרית החינוך, מבט מכיוון הפארק הסמוך  חצר בית הספר
חצר בית הספר 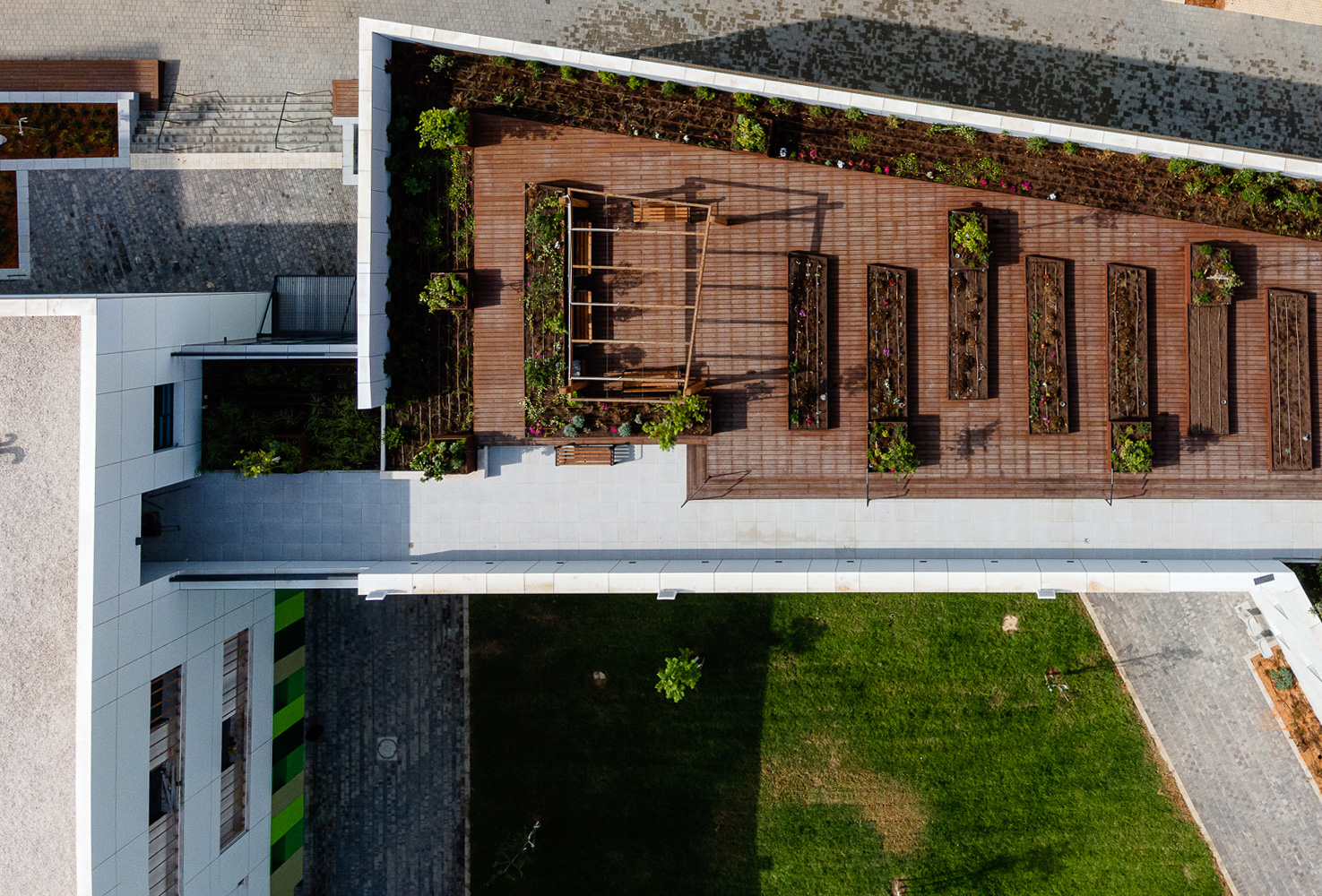 גג ירוק
גג ירוק 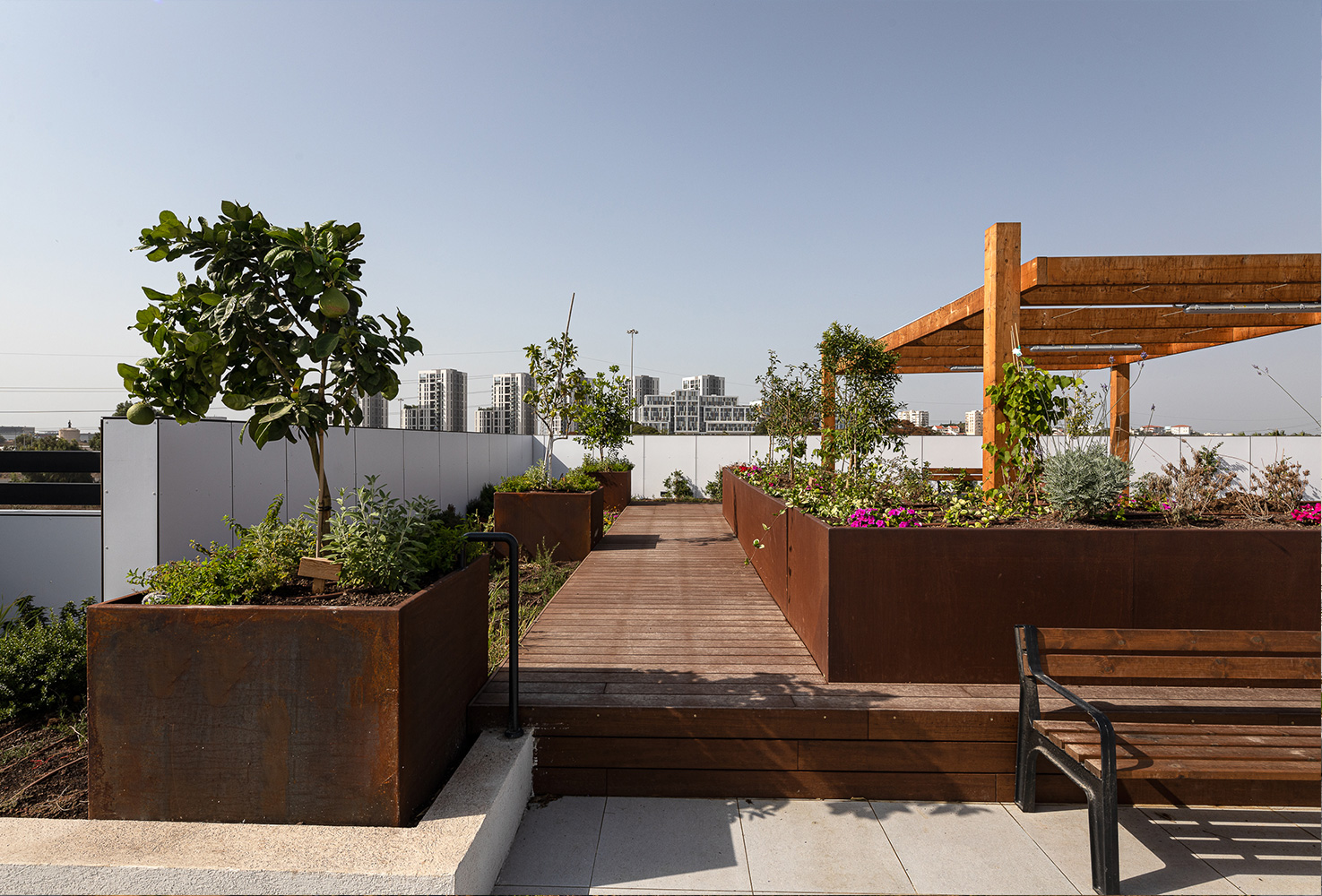 גג ירוק
גג ירוק 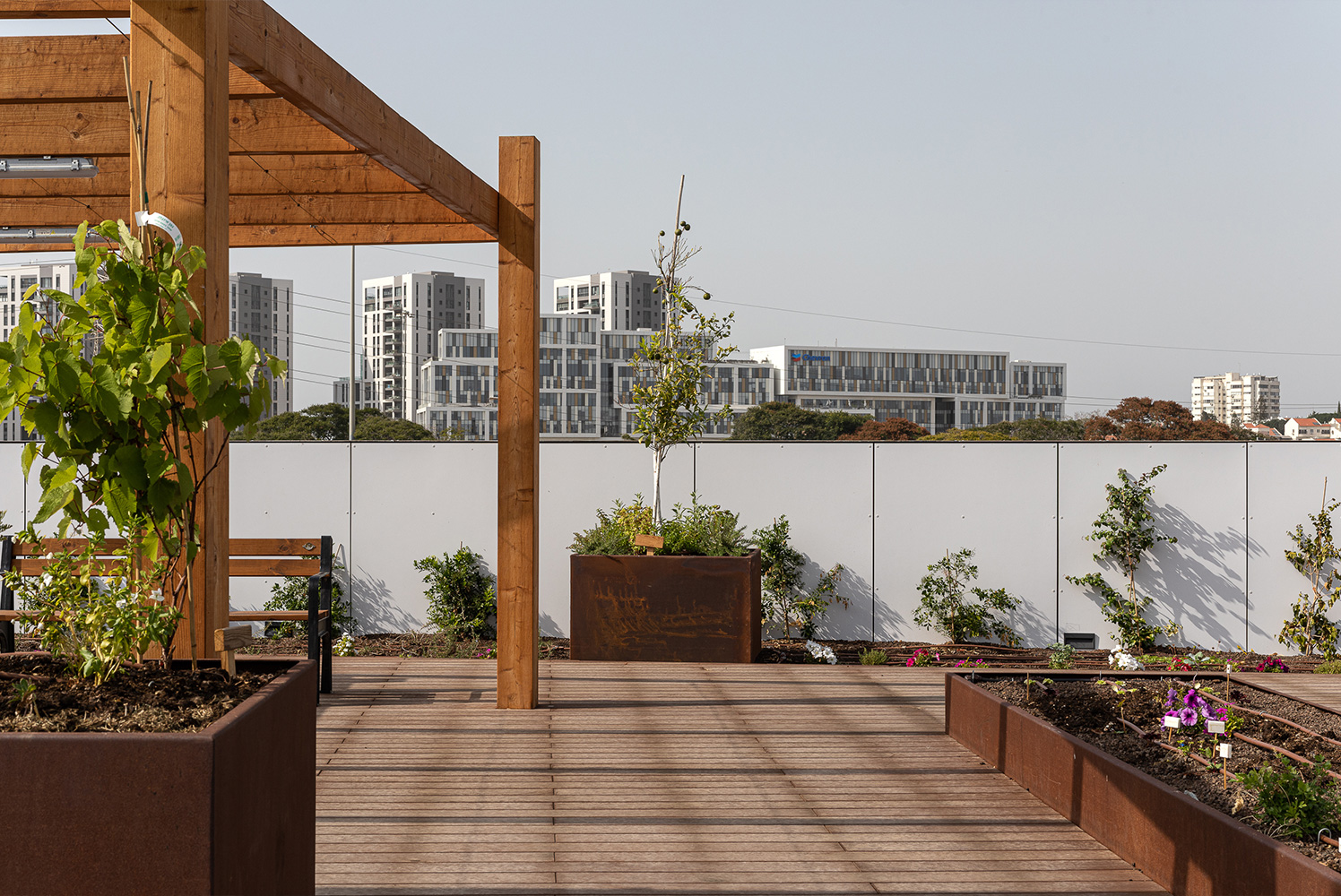 פינות ישיבה מוצלות בגג הירוק של בית הספר
פינות ישיבה מוצלות בגג הירוק של בית הספר 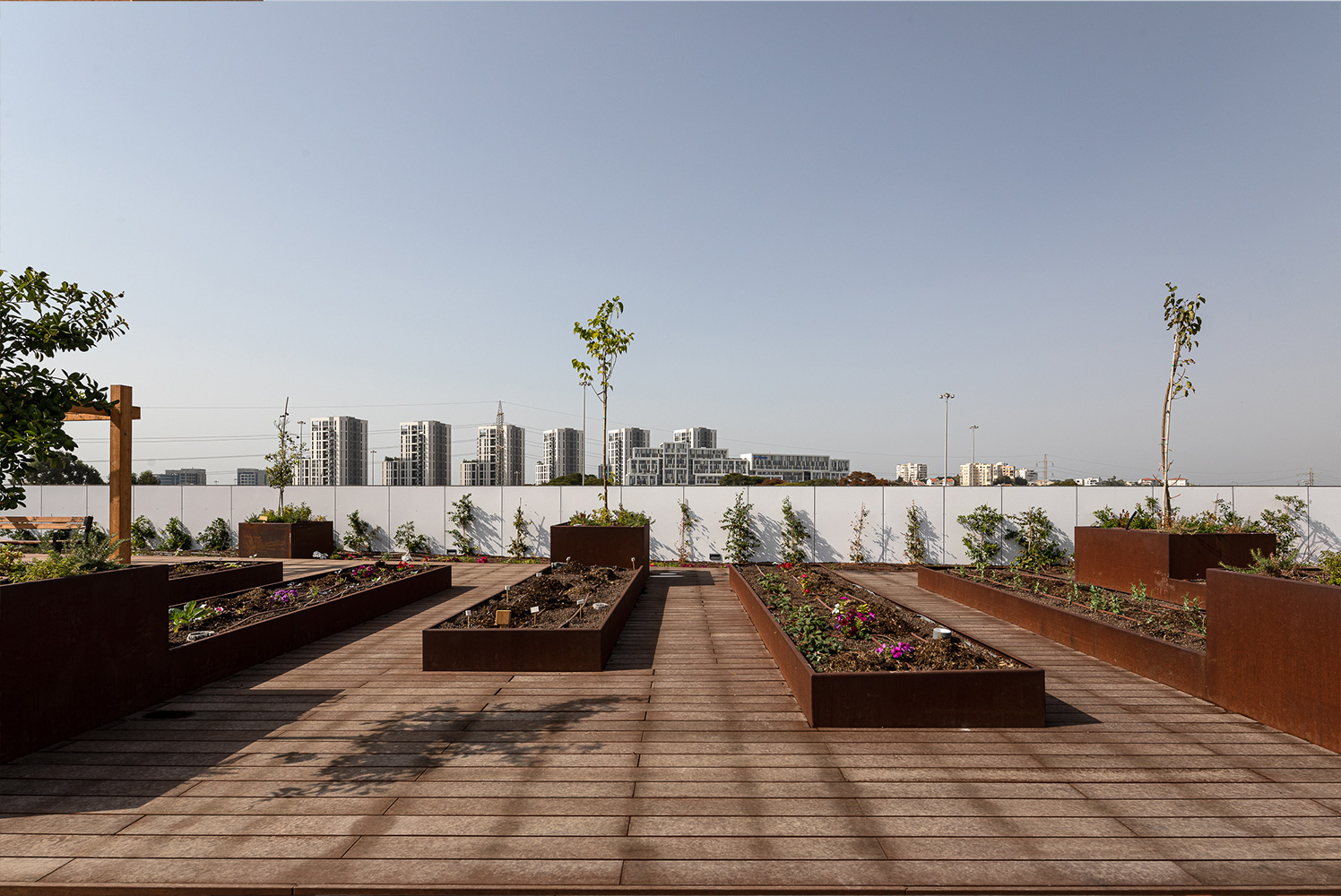 מבט מהגג הירוק אל נופי הרצליה, מיכלי קורטן לשתילה
מבט מהגג הירוק אל נופי הרצליה, מיכלי קורטן לשתילה 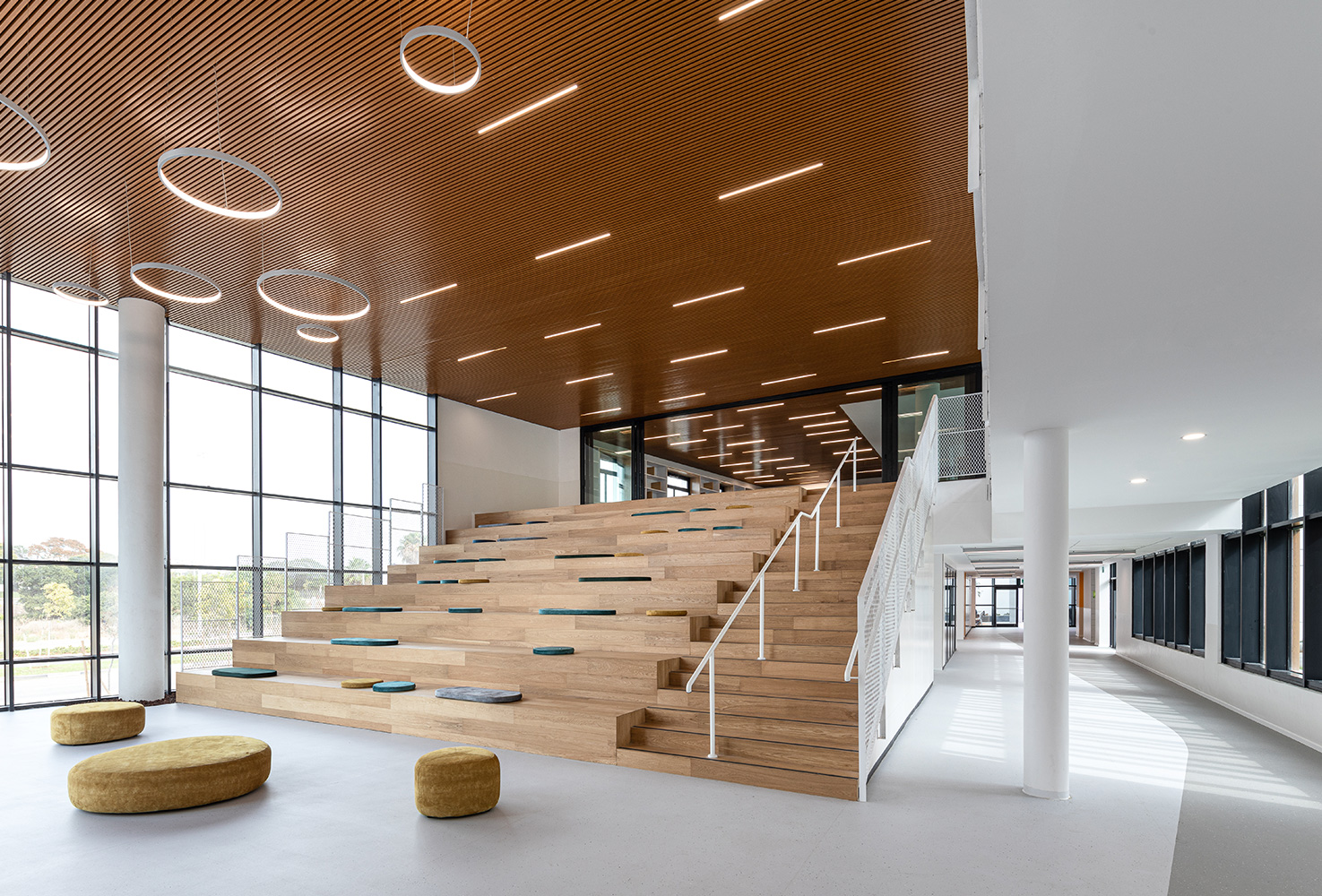 מדרגות ישיבה המתחברות אל הספריה
מדרגות ישיבה המתחברות אל הספריה 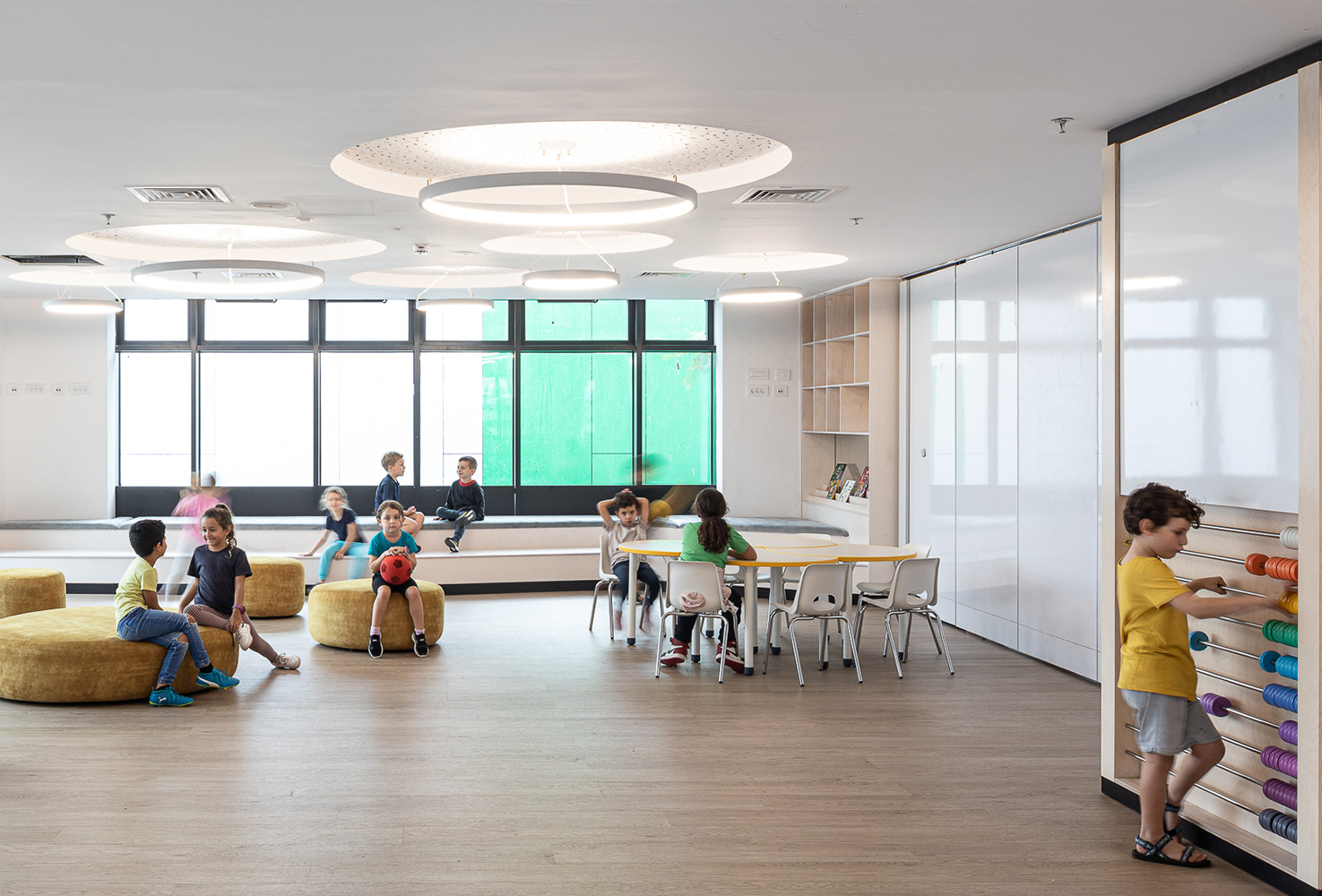 חלל למידה משותף לכיתות א'-ב'
חלל למידה משותף לכיתות א'-ב' 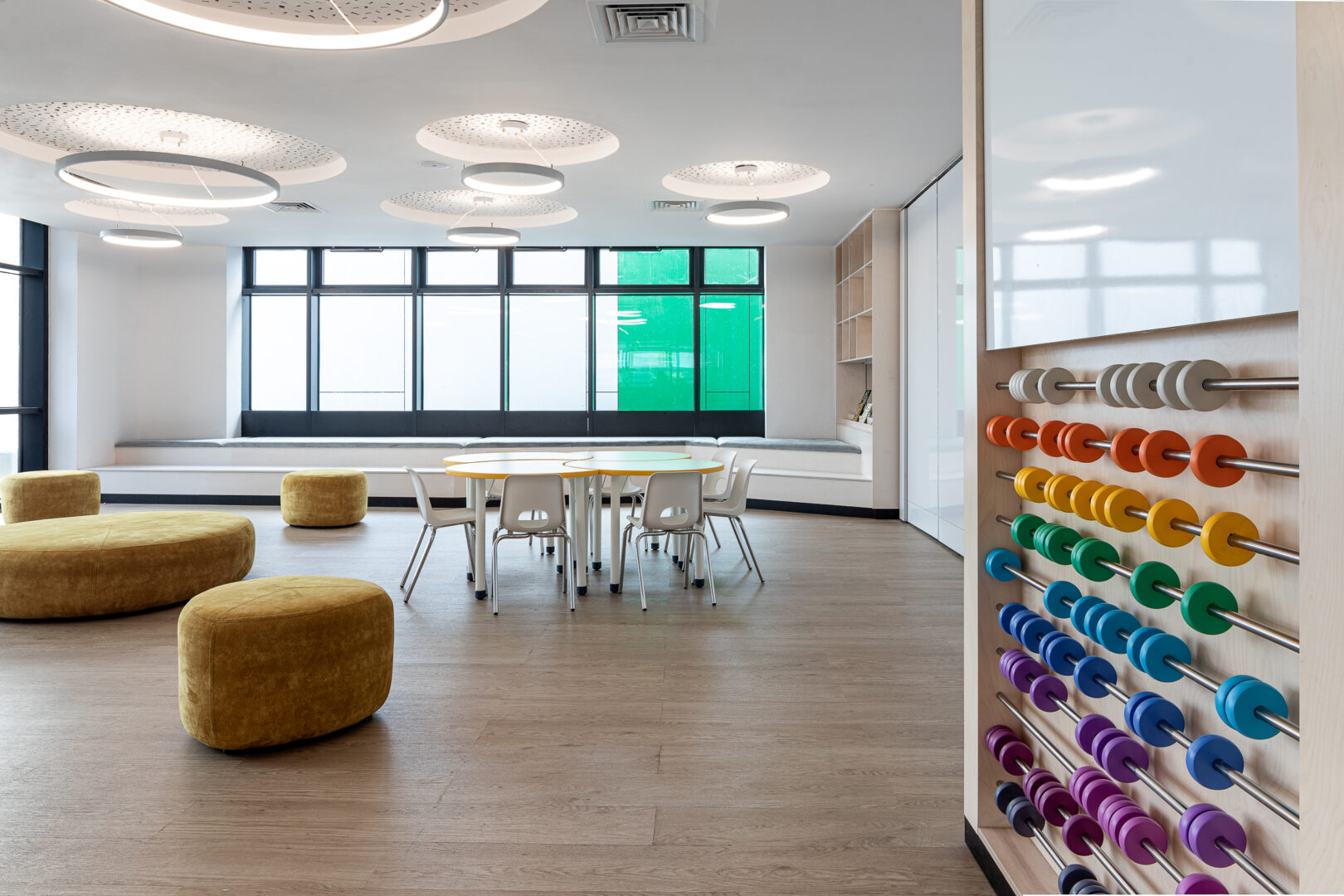 חלל למידה משותף לכיתות א'-ב'
חלל למידה משותף לכיתות א'-ב' 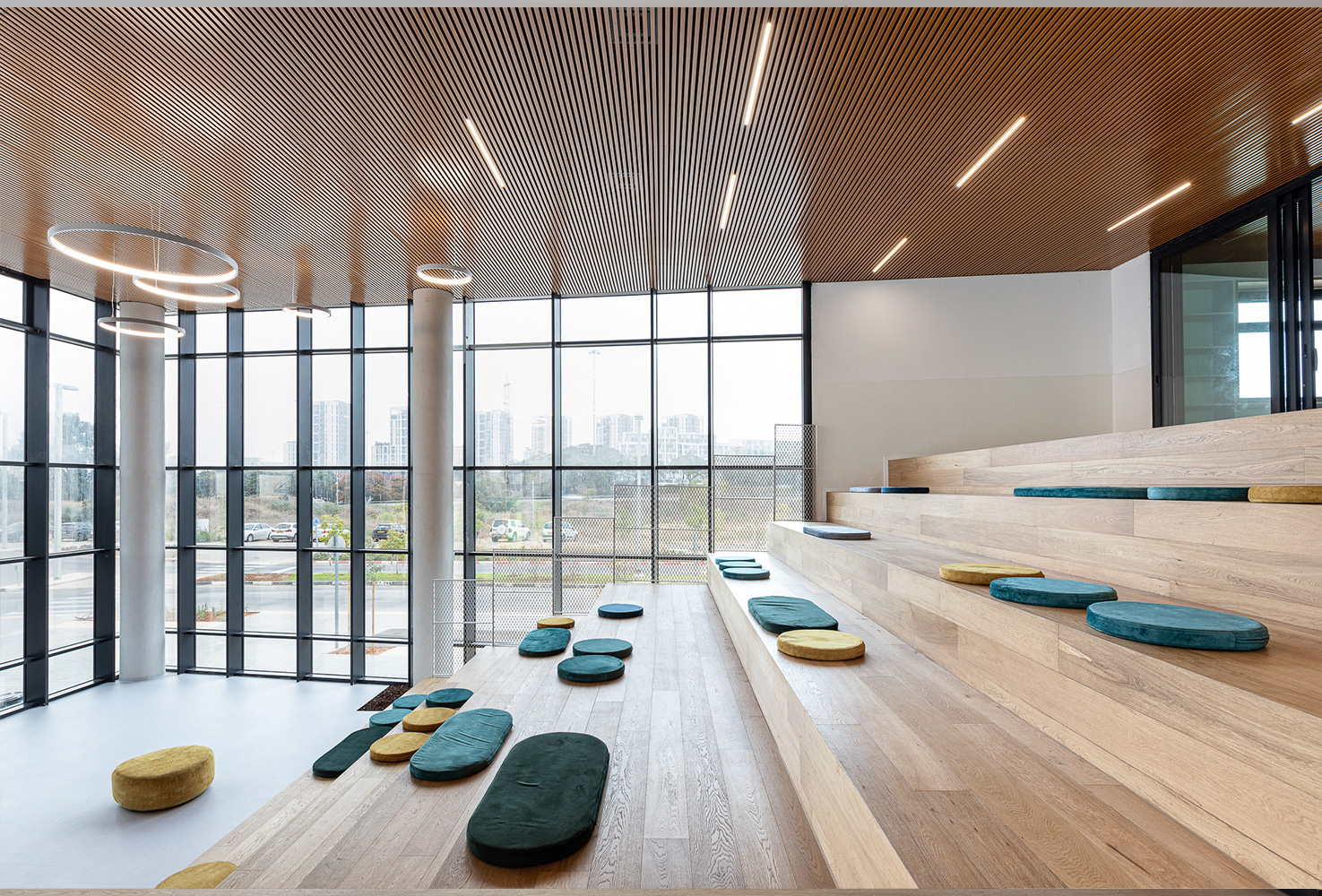 מדרגות ישיבה המתחברות אל הספריה
מדרגות ישיבה המתחברות אל הספריה 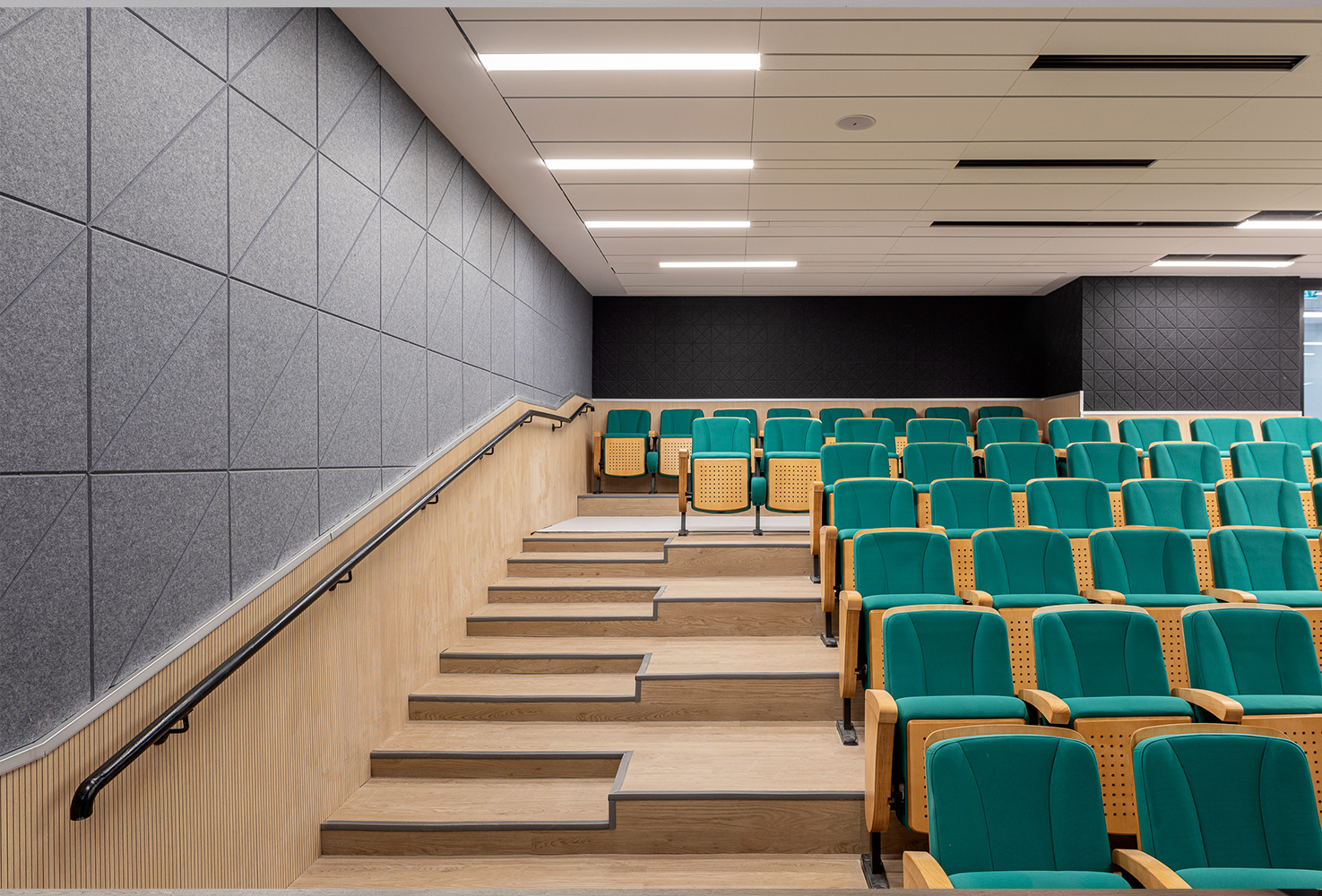 אודיטוריום בית הספר
אודיטוריום בית הספר 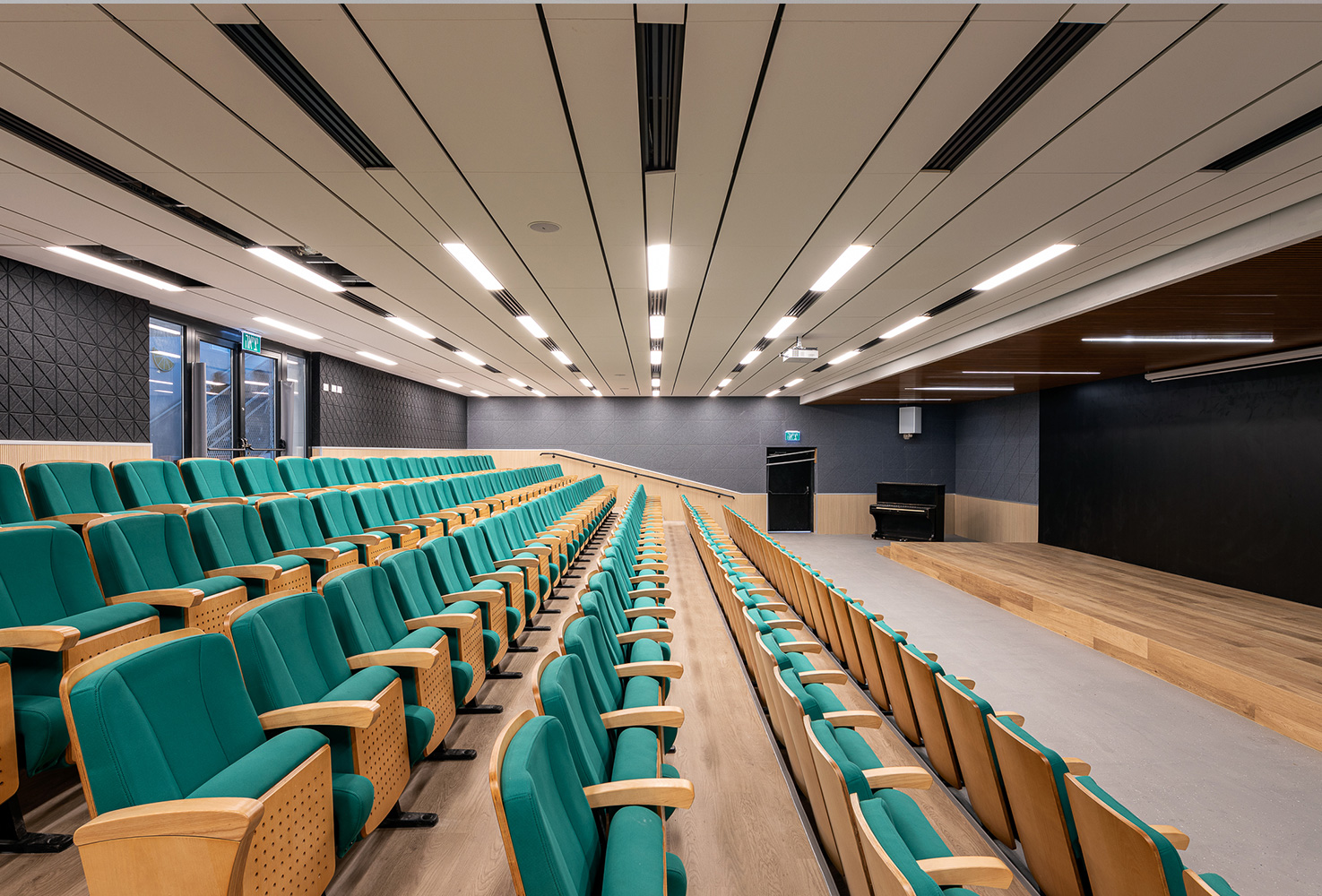 אודיטוריום בית הספר
אודיטוריום בית הספר 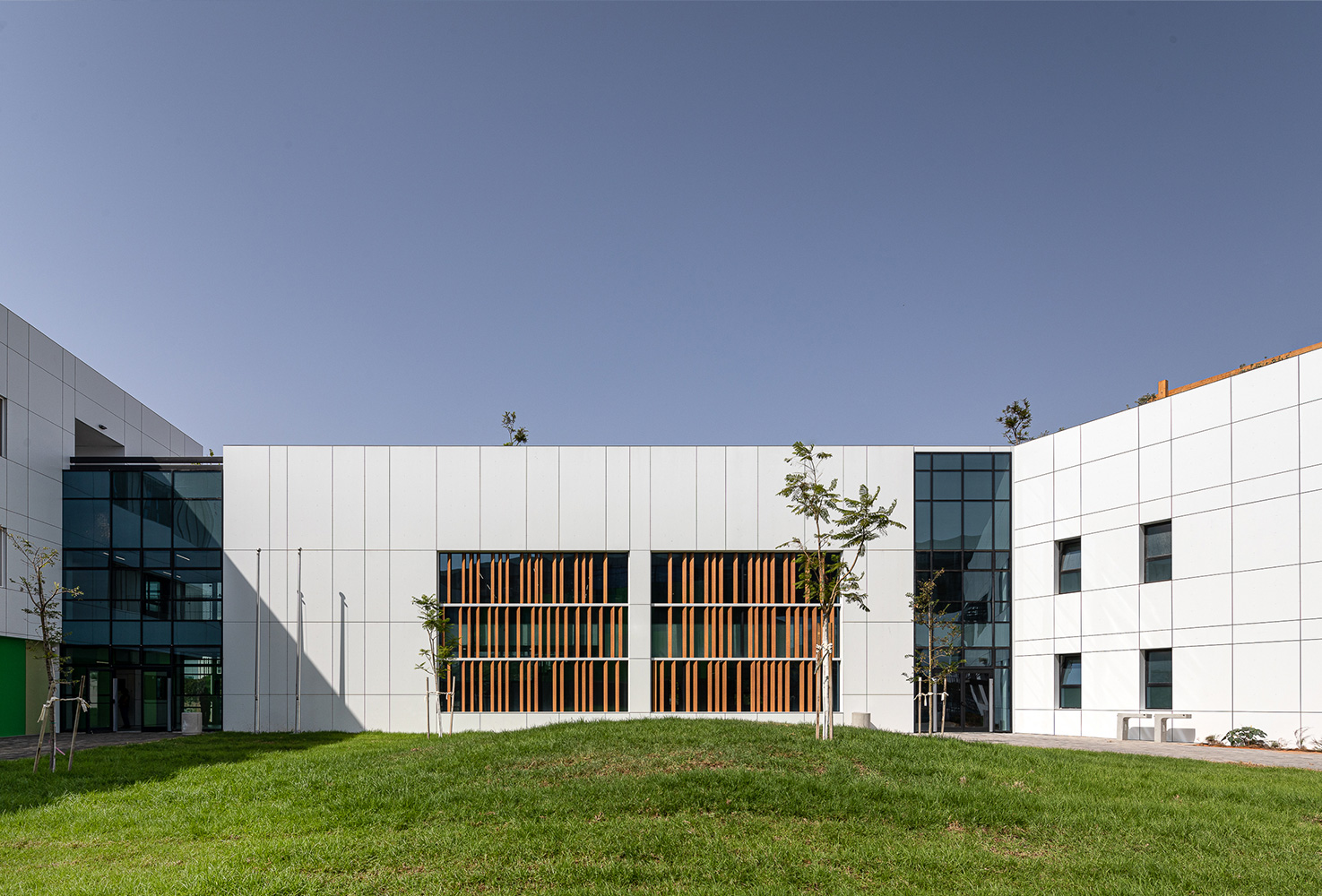 חצר בית הספר
חצר בית הספר 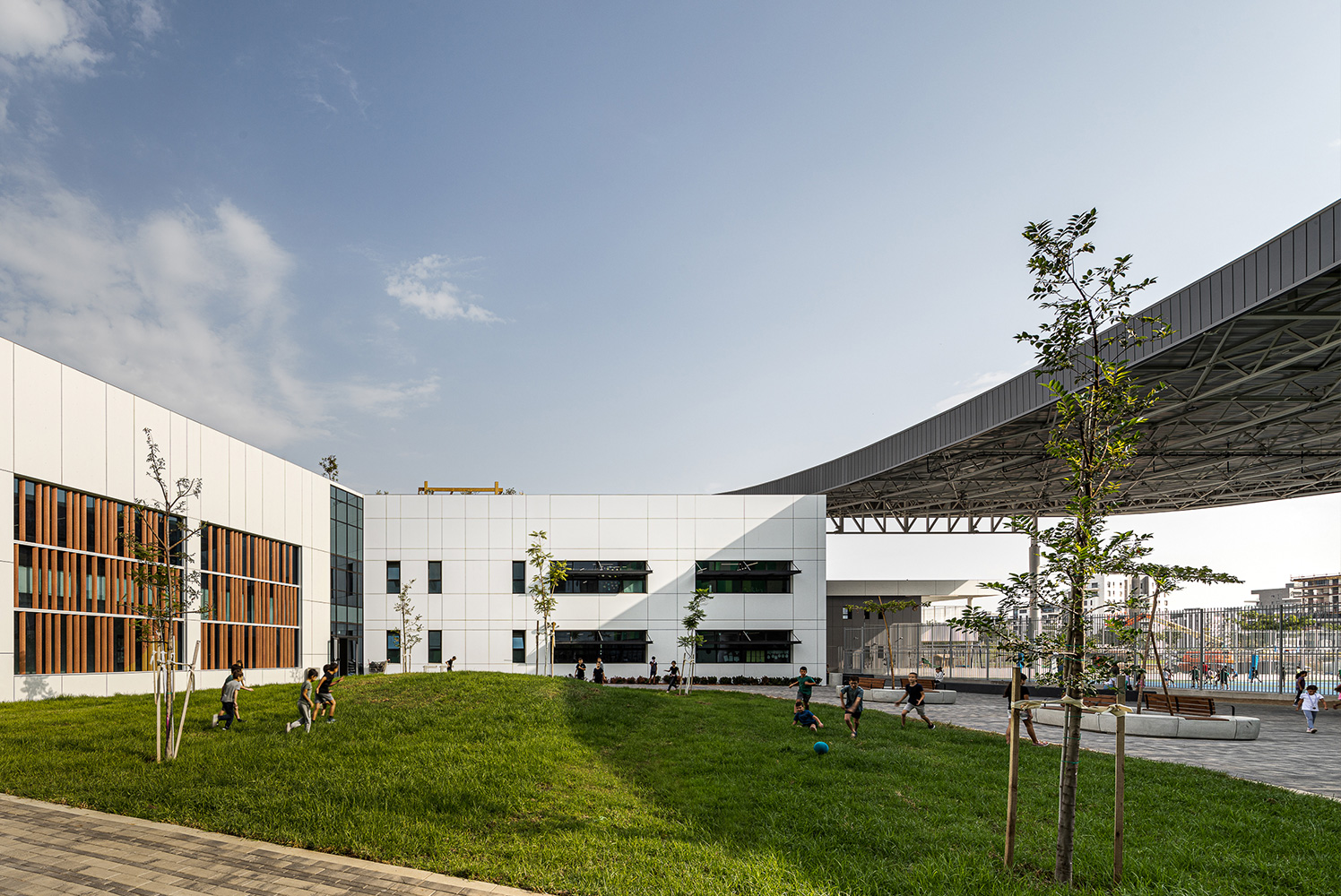 מבט אל החצר והמגרש המקורה
מבט אל החצר והמגרש המקורה 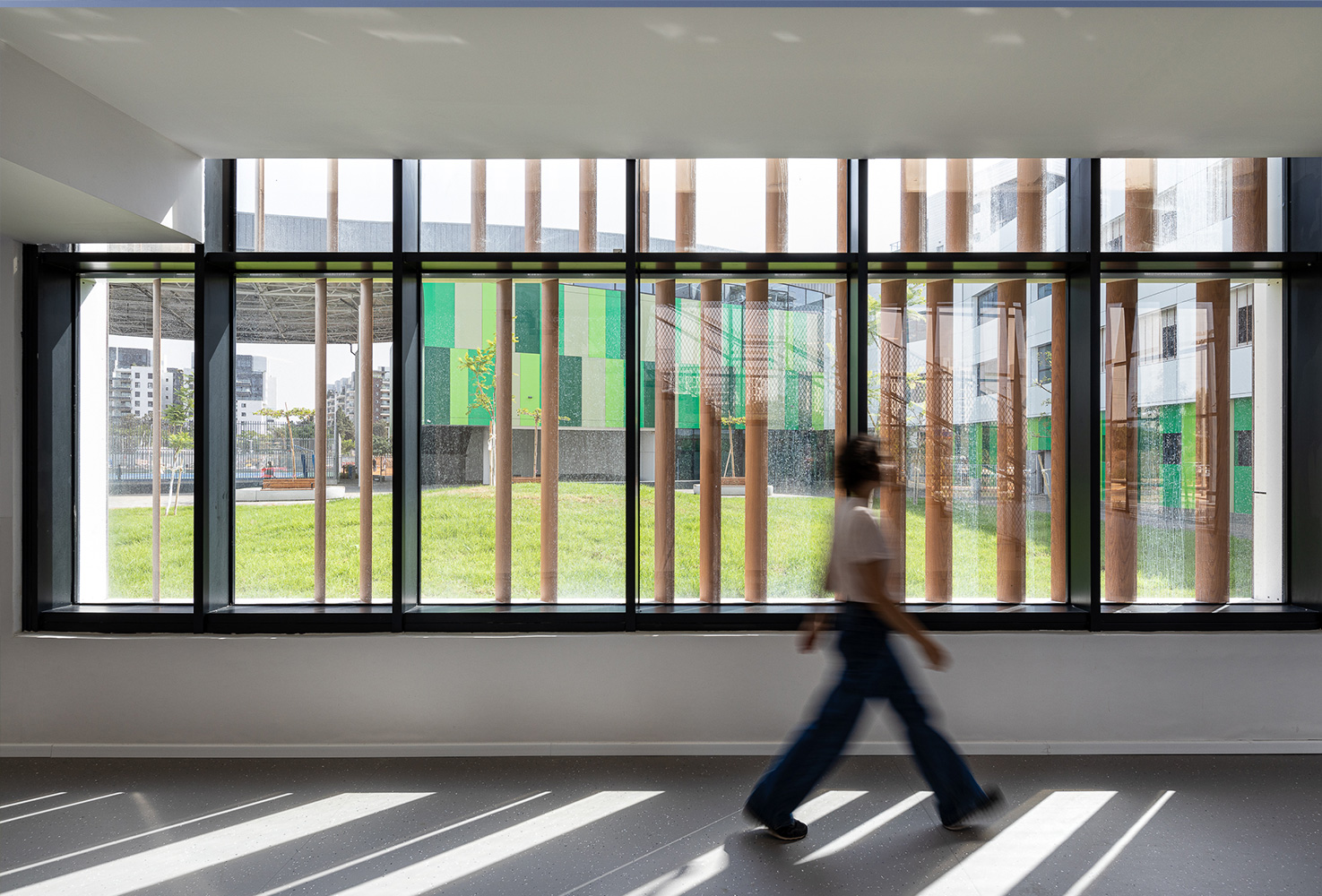
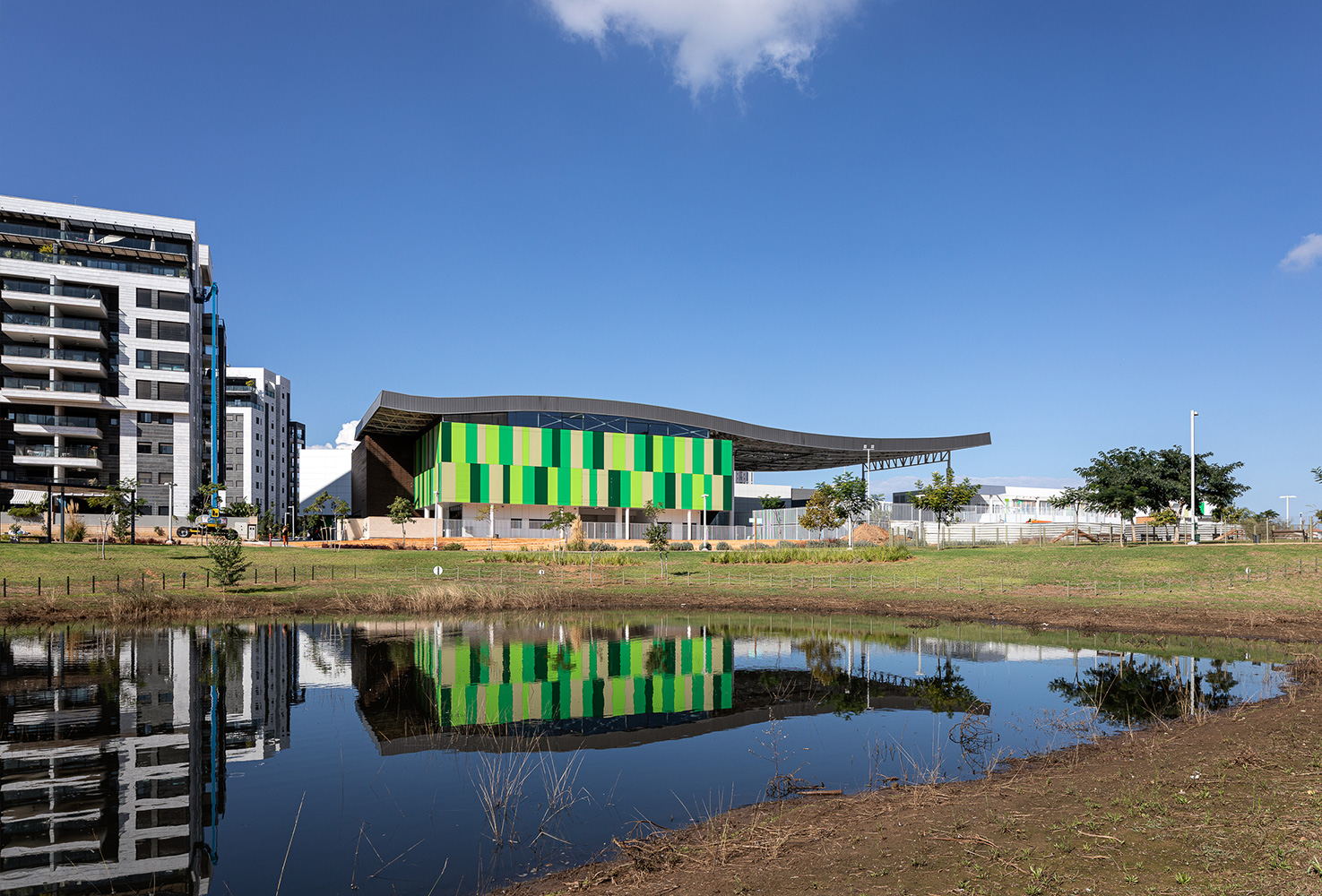 אולם ספורט- מבט מהפארק הסמוך
אולם ספורט- מבט מהפארק הסמוך 