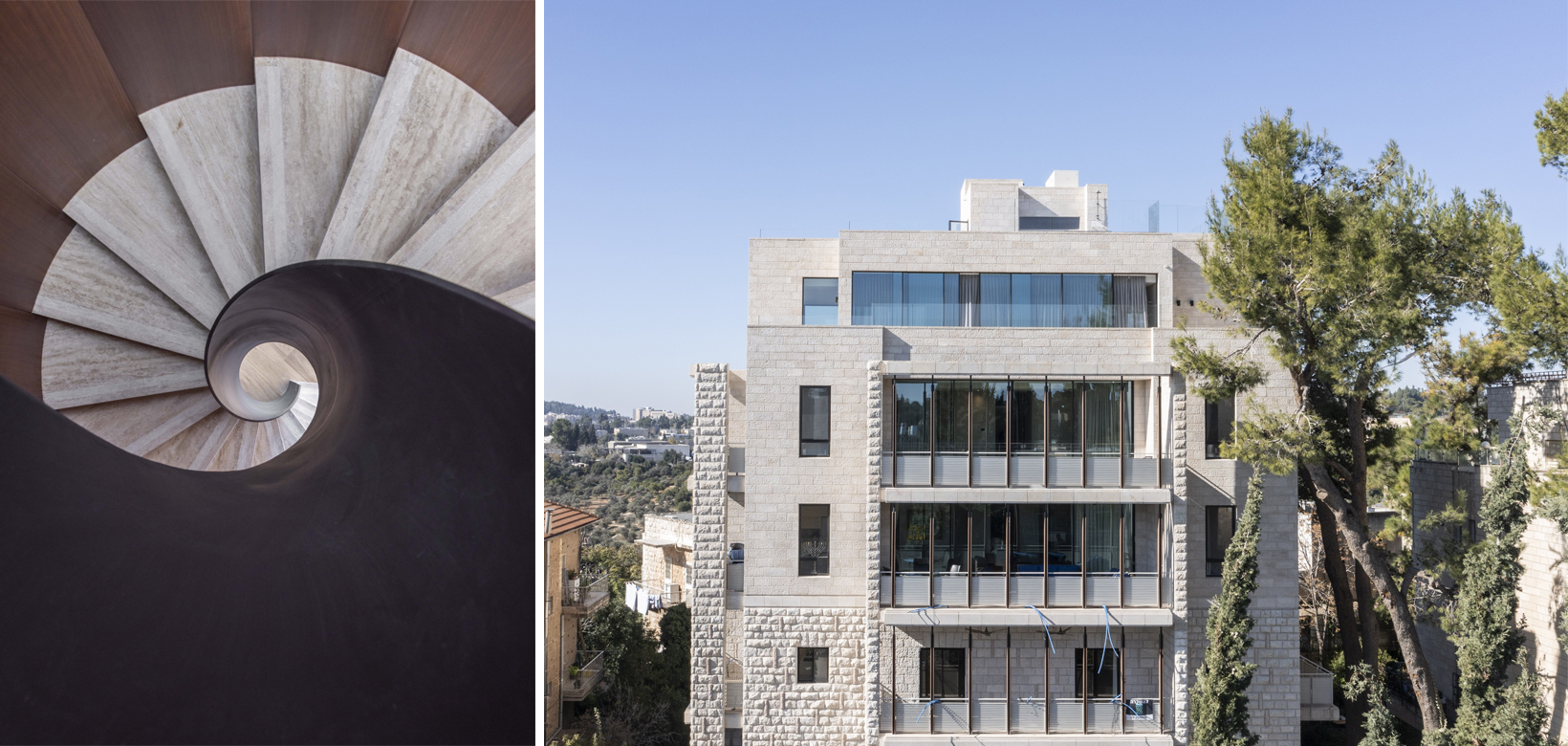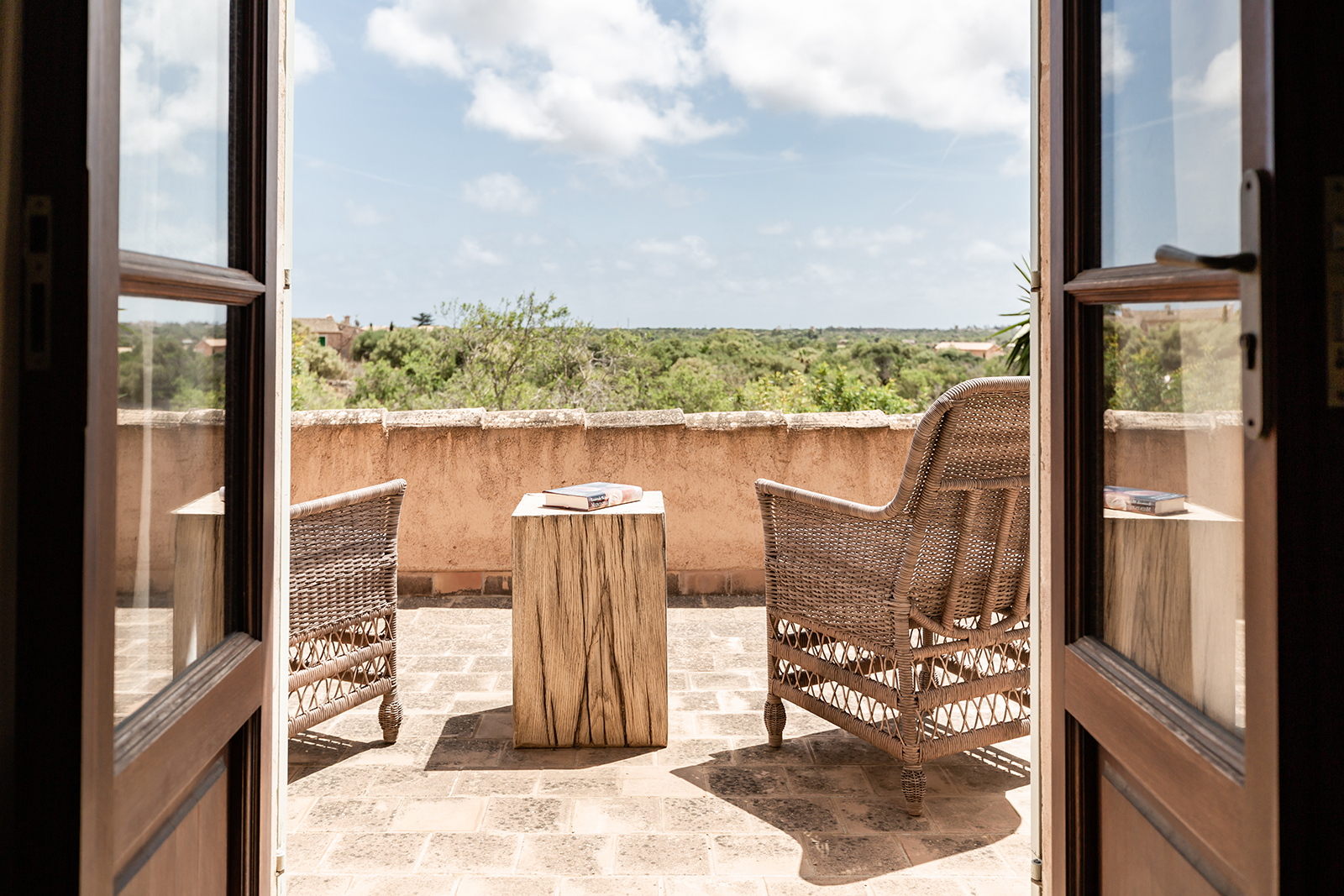
המבנה המקורי לשימור נבנה בשנות ה-30 של המאה ה-20, בשכונת רחביה, בירושלים. בבניין שתיים וחצי קומות לשימור והוספנו עליהן שתיים וחצי קומות חדשות.
פרטים יפים, בהתאמה אישית, ייחודיים עוטפים וממלאים את הבניין הזה, ויוצרים סטנדרט יוצא דופן ואדריכלות ועיצוב פנים וחוץ נפלאים. קונסטרוקציה מסובכת החזיקה באוויר את החזית לשימור בזמן שחפרנו תחתיה קומת חניון.
בחרנו לשים את הפרט המיוחד של מרפסת השימור בהיקף הבניין בתווך שבין השימור לתוספת.
חדר המדרגות הראשי של הבניין עשוי טרוורטין רצפה וקירות – וגם מאחז יד, המעקה הפנימי בעבודת מסגרות.
בפנטהאוז בפנים ישנו גרם מדרגות נוסף, עגול, לצמצום מקום. השתמשנו בעיגול לעיצוב דלת סמוכה המפרידה בין משרד לפינת משפחה, בין העיגול למסגרת ישנה זכוכית לפרטיות אקוסטית. הבליטה של העיגול משמשת כידית.
The original historical building set for preservation was built in the 1930s in Rehavia, Jerusalem. The building has two and a half floors set for preservation upon which we added two and a half new floors.
Fine, custom-made, unique details both envelop and fill this building, creating an exceptional standard and wonderful interior and exterior architecture and design.
The historical facade was structurally supported and held up in the air while we dug a parking lot beneath it. We chose to have the unique detail of the historical balcony run around and along the perimeter of the building in its middle, separating between the old facade and the new addition.
The main stairwell of the building is clad in travertine, both the floor and walls – as well as the custom-made recessed travertine handrail, while the internal railing is metalwork.
Inside the penthouse there is another staircase, rounded, to reduce space. We used a circle to design an adjacent door that separates an office from a family corner, between the circle and the frame, the door is filled in with glass for acoustic privacy. The protrusion of the circle serves as a handle
