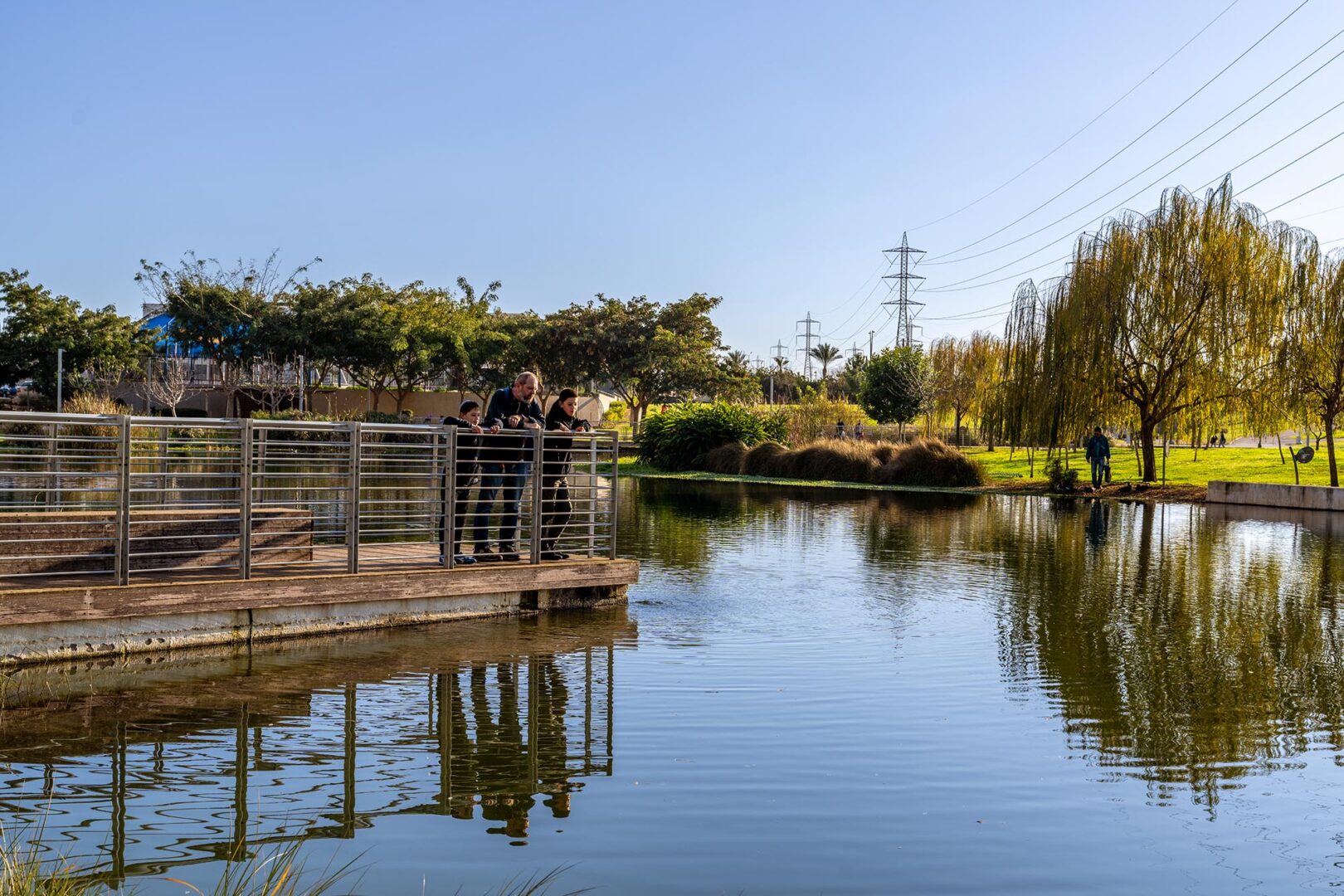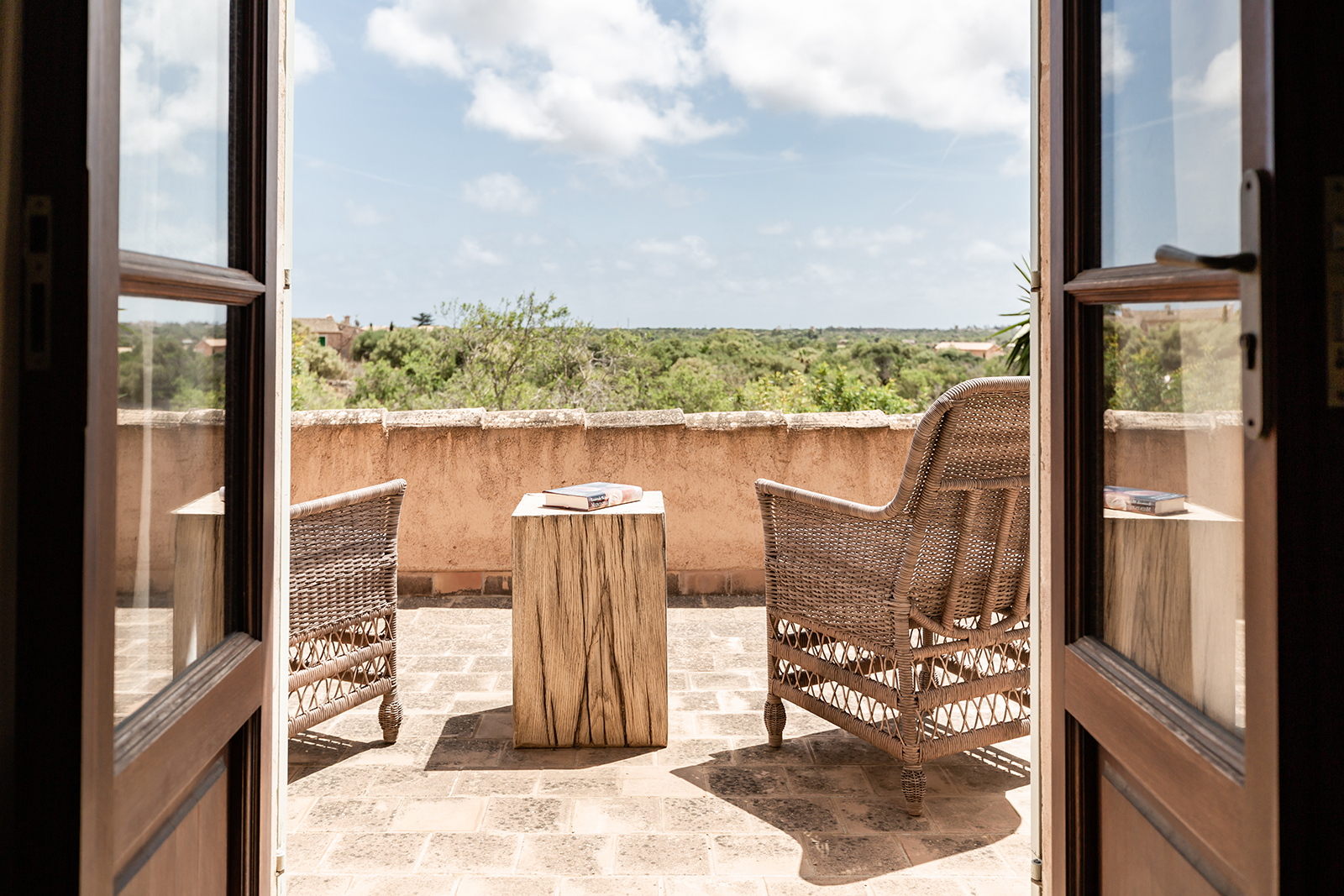
קהילה
אקו פארק חדרה הוא המרחב הפתוח המרכזי של שכונת מגורים חדשה בעיר חדרה . הפארק בשטח 70 דונם נמצא במרכז השכונה ויש לו 12 כניסות בכל היקפו, המקום המחבר בין כל אזורי המגורים ומחבר בין 10,000 תושבים הגרים בקרבתו . הפארק הפך למקום של גיבוש קהילה, מפגש של קבוצות חברתיות רבות ומגוונות, תנועות נוער וקבוצות ספורט, מקום לאיועים קהילתיים, ציון החגים ברוב העם ומופעי מוזיקה ותרבות . חוגי ספורט רבים אימצו את הפארק כמקום לפעילות, יוגה, קרטה, ריצה, קבוצות נוער , סקייטרים, קבוצות כושר ופילאטיס . הפארק מתעורר עם ראשוני התושבים שמגיעים לריצה של בוקר וטיול עם כלב והולך לישון עם אחרוני בני נוער שנפגשים בו עד הלילה.
קיימות
הפארק נמצא באזור אדמות חמרה פוריות, לכן תכנון הפארק ניצל את העובדה הזאת והקפיד על שימור הקרקע, על מאזן בין חפירה למילוי ללא כל הוצאת קרקע מאתר, שימוש בקרקע מקומית כמשאב לביסוס מיטבי לצמחיה . יער עירוני התבסס והתפתח היטב בפארק בזכות הקרקע המקומית הפוריה וקרבת מי התהום . היער העירוני יצר חופת צל נרחבת והכרחית במזג אוויר של מזרח התיכון . תכנון הטופוגרפיה אוסף ומשהה כל מי הגשם וכל ההשקיה בתחום הפארק לטובת העצים והצמחיה.
האגם האקולוגי הוא אלמנט קירור פאסיבי שמשפר ומאזן את המיקרו אקלים בפארק. גם אדמה שנחפרה במהלך ביצוע האגם האקולוגי נשמרה ונערמה לתל מלאכותי . בתל המלאכותי שולב מבנה אקלימי, פוויליון עם דפנות בטון שיונק קרירות בעומק אדמת התל ומייצר חלל מוצל כל ימות השנה . קירוי המבנה הוא גלריית עץ שמהווה רחבת תצפית בפיק התל, מעל הרחבה פרגולת עץ נרחבת. פתח המבנה מופנה מערבה וקולט רוחות בריזה מהים , יוצר זרימה מרעננת של האוויר ברוב ימות השנה. אלמנט אנכי צומח מרצפת המבנה עד לגג הפרגולה, לגובה כ-8 מטר, מחזק זרימת אוויר מפנה אותה קלפי מעלה.
כמתבקש באקלים הים התיכוני ווכמענה והערכות להתחממות הגלובאלית תוכננו מערכות הצללה נרחבות ומגוונות . כל אלמנטי הצללה משלבים דפנות אנכיות בהתאם לזווית השמש בשעות יממה שונות, מודלים תכנוניים עברו בדיקות ממוחשבות.
מרחב
הפארק משלב מספר מופעי נוף, יחידןת נוף, חוויות מרחביות . בכל נקודה בפארק נחשפים לשתי-שלוש יחידות נוף, יחד עם זה לא רואים חלקים אחרים של הפארק . תכנון זה מאפשר להחשף לחוויה עשירה ומגוונת של מרחב, לגלות ולחוות שינויי הנוף במהלך הטיול בפארק , להרגיש שינוי והתחדשות.
בפארק יש אזורים שונים, גם חשופים ומאפשרים מבט רחוק וגם חללים מכונסים ותחומים, מרחבים מוארים ואפלים, מישוריים ומדרוניים, גבהות ושקעים.
הבימוי הנופי יחד עם השתנות העונתית יוצרים מקום חיי, עשיר, מקום בו בן אדם שואב אנרגיה, מתחדש, מתענן ונח.
המזמין: חברה כלכלית חדרה, עיריית חדרה
ניהול: אידאה הנדסה
מתכנן ראשי:
תקציב : 9,000,000 אירו
Hadera Eco Park is a central open space of a new residential neighborhood in the city of Hadera. The 17 acres park is in the center of the neighborhood and has 12 entrances throughout its perimeter, the place that connects all the residential areas and connects the 10,000 residents who live near it. The park has become a place of community formation, a meeting of many diverse social groups, youth movements and sports teams, a place for community gatherings, the celebration of holidays by most of the people and music and cultural performances. Many sports clubs have adopted the park as a place for activities, yoga, karate, running, youth groups, skaters, fitness groups and pilates. The park wakes up with the first residents who come for a morning run and walk with the dog and goes to sleep with the last teenagers who meet there until night.
Existence: The park is located in an area of fertile lands, therefore the planning of the park took advantage of this fact and made sure to preserve the soil, on a balance between digging and filling without removing any soil from the site, using local soil as a resource for the best establishment of the vegetation. An urban forest has established itself and developed well in the park thanks to the fertile local soil and the proximity of groundwater. The urban forest created an extensive shade canopy, which is necessary in the weather of the Middle East. The topography planning collects and stops all the rainwater and all the irrigation in the park area for the benefit of the trees and vegetation.
The ecological lake is a passive cooling element that improves and balances the microclimate in the park. Soil excavated during the construction of the ecological lake was also saved and piled into an artificial mound. A climatic building, a pavilion, was integrated into the artificial mound.
With concrete sides that suck coolness deep in the soil of the hill and produces a shaded space all year round. The roof of the building is a wooden gallery that forms an observation platform at Peak Tel, above the platform is an extensive wooden pergola. The opening of the building faces west and receives breezes from the sea, creating a refreshing flow of air most of the year. A vertical element grows from the floor of the building to the roof of the pergola, to a height of about 8 meters, strengthening air flow and directing it upwards.
As requested in the Mediterranean climate and in response to global warming assessments, extensive and diverse shading systems were designed. All shading elements incorporate vertical sides according to the angle of the sun at different times of the day, design models have undergone computer tests.
space: The park combines several landscape shows, a landscape unit, spatial experiences. At each point in the park, you are exposed to two or three scenic units, at the same time you do not see other parts of the park. This planning makes it possible to be exposed to a rich and varied experience of space, to discover and experience the changes of the landscape during the trip in the park, to feel change and renewal.
In the park there are different areas, both exposed and allowing a distant view as well as enclosed spaces and areas, lighted and dark spaces, flat and sloping, heights, and depressions.
The scenic direction together with the seasonal changes create a lively, rich place, a place where a person draws energy, renews, refreshes, and rests.
