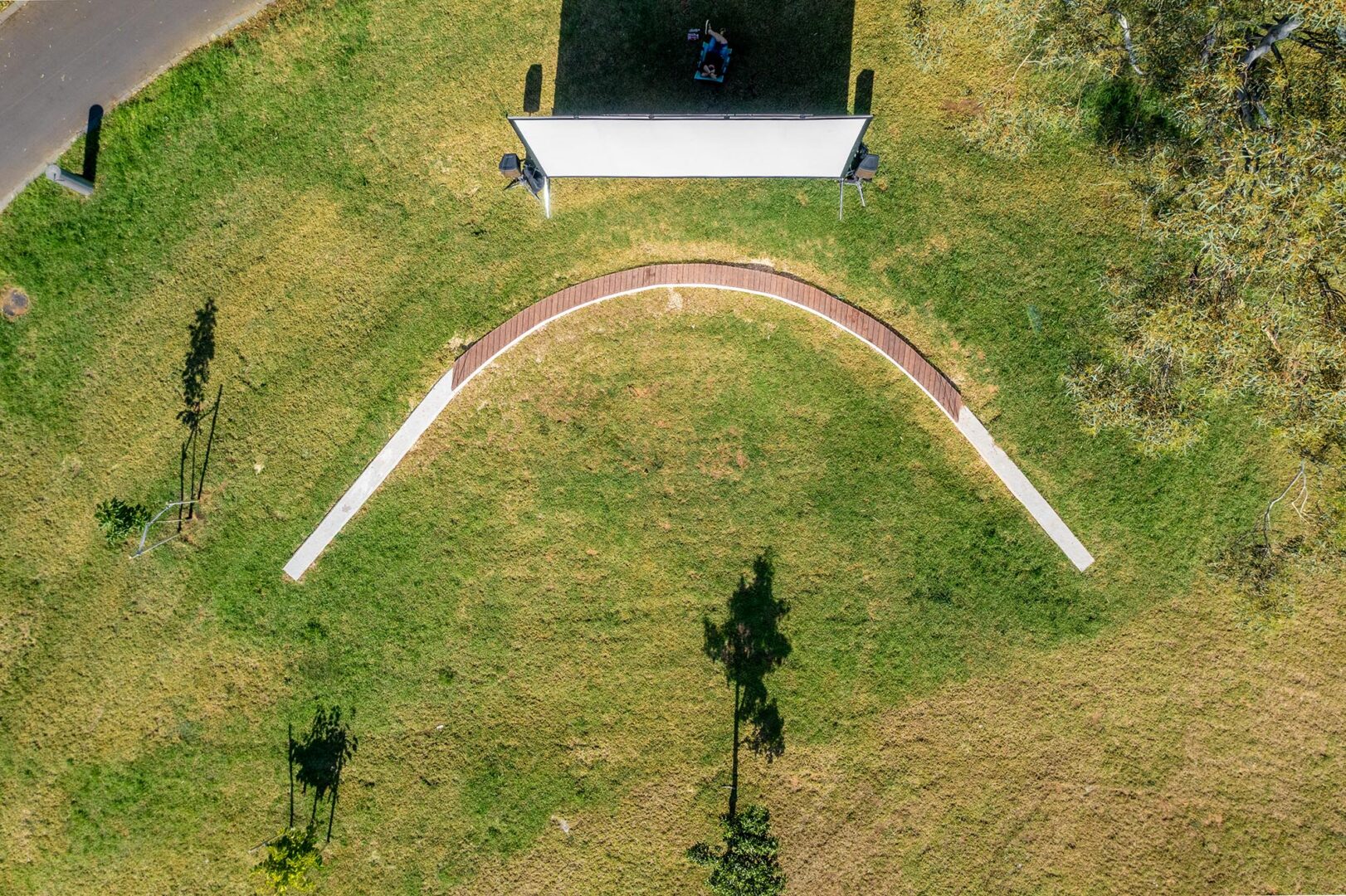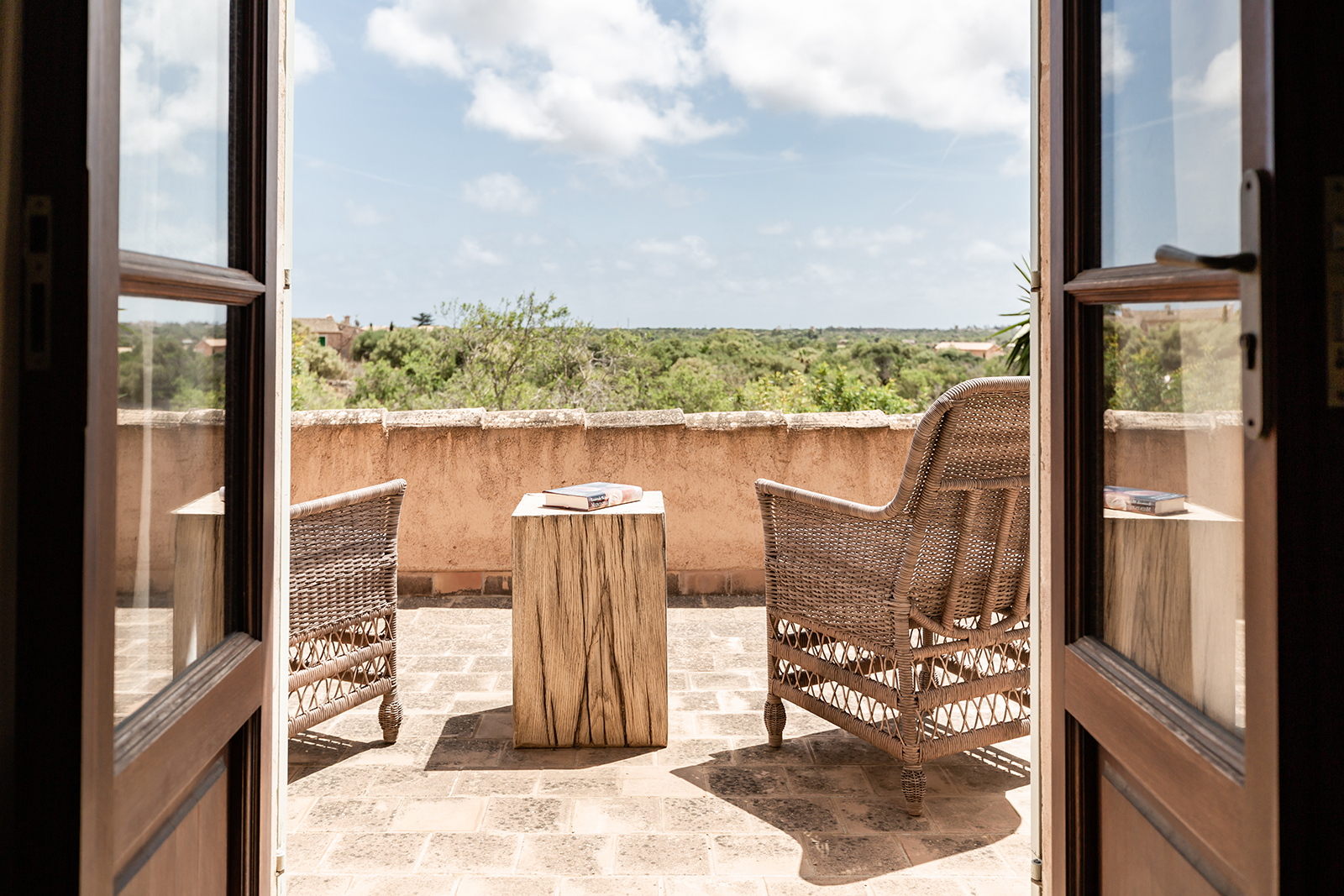
פארק בבלי בתל אביב, הוא גם פארק שכונתי מרכזי, בגודל 100 דונם וגם חלק מפארק מטרופוליני של העיר, ששטחו הכולל כ-3800 דונם. זה הסוד של הקסם שלו, הפארק גם נהנה מקבוצת קהילה תושבי השכונה שאוהבת את הפארק, פעילה, אוהדת ומאמצת את הפארק כחלק בלתי ניפרד מחיי יום יום שלה וגם מורגשות בפארק פעימות של חיי העיר כולה.
הפארק מארח אירועים קהילתיים רבים, חוגי ילדים, הקרנות סרטים, ירידים, קבוצות יוגה, אומנויות לחימה ועוד. הפארק הוא חלק בלתי נפרד מחיי יומיום של השכונה, אך באותה מידה משתמשים בו כל תושבי העיר, אם זה רוכבי אופניים הרבים העוברים בדרכם לעבודה, משפחות עם הילדים המגיעות לנפוש אחר צהריים, קבוצות ריצה, תנועות נוער וקבוצות חינוך לא פורמלי . דרך הפארק עוברים קשרים לחלקים רבים אחרים של הפארק המטרופוליני, לספורטק, לאזורי טבע עירוני, לאגם ועוד.
בין השאר, הפארק אהוד על ידי אנשים מבוגרים הפוקדים אותו יומיום, עצמאית או עם מלווים. הפארק מהווה עבורם בית ומקום למפגש חברתי, מקום לנפוש, להרגיש את הטבע, להנות מנוף ומנוף האנושי. ציבור זה שוהה בפארק הרבה מאד זמן, מתבוננים, שמים לב לפרטים, לאנשים, לשינויים עונתיים, נהנים נרוח, מריחות הצמחיה, מעופות וחיות הפארק. חשוב למבוגרים להיות במרכז ההתרחשות ומצד שני עם נגישות קלה ונוחה.
תכנון הפארק הציע תשתית נרחבת לשהיה ופעילות בפארק, עבור משפחות, בודדים, קבוצות, קהילות, אורחים ותושבים. הצורך הזה התחדד במיוחד בתקופת הקורונה, כאשר המרחב הפתוח הקרוב למגורים, הפך למרחב עבודה, בילוי, פנאי, למידה, מפגש ועוד, מזמין כל סוג של פעילות אנושית וקהילתית.
התכנון גם עושה סדר בנושא תנועה בפארק, משדרג הפרדת תנועת אופניים מרשת שבילי הולכי רגל. הפרדה זו מאפשרת מרחב בטיחותי להולכי רגל, משפחות וילדים, לצד נסיעת האופניים יעילה, מהירה ונוחה. ככה כל אחד מרגיש רצוי ומוזמן על ידי הפארק.
הפארק פותח לפי עקרונות קיימות, שיקום צמחיית גדות, ניהול נגר עלי, שימור קרקע, הקפדה על מגוון ביולוגי ושימור עצים. דגש מיוחד ניתן על שמירת העצים הוותיקים שרובם נטעו לםני ארבעים שנה. פותח פרט מיוחד לביסוס השבילים בקרבת העצים על מנת לא לפגוע במערכת שורשים. בפארק כאלף עצים בוגרים, אליהם התווספו כשלוש מאות עצים חדשים מסוגים מקומיים, על מנת לשדרג את המערכת האקולוגית של הפארק ולהגביר את המגוון הביאולוגי. התכנון מנסה ליצור מרחב רב ערכי, מקומות עשירים בחוויה נופית, טבעית ואנושית.
המזמין: חברת גני יהושע, מנכ"ל עובד קונה, ע.מנכ"ל הילי שמאי
עיריית תל-אביב יפו, הממונה העירוני שמוליק קצ'לניק
ניהול: ע.יפה ניהול פרויקטים, חזי סאיג, ניר אלפיה, הודיה כהן
הקבלן: בקר משיח בע"מ
תקציב : 4,500,000 אירו
שיתוף ציבור: מנהל קהילה עיריית ת"א
Babli Park, is a 25 acres park located in Tel Aviv, it is both a central neighbourhood park, as well as part of the city's metropolitan park with a total area of about 939 acres.
Part of the secret of its charm is the fact that the park also benefits from a community group of neighbourhood residents who love the park, are active, sympathise and embrace the park as an inseparable part of their daily lives. You can just feel the pulse of the life of the entire city in the park.
The park hosts many community events, children's groups, film screenings, fairs, yoga groups, martial arts and more. The park is an integral part of the daily life of the neighborhood, but it is equally used by all the residents of the city, whether it is the many cyclists who pass by on their way to work, families with children who come to rest in the afternoon, running groups, youth movements and informal education groups. There are several connected paths to allow easy access to various parts of the metropolitan park, to Sportek, to urban nature areas, to the lake, and more.
Among other audiences, the park is popular with the elderly who visit it daily, independently or with companions. For them, the park is a home and a place for social gatherings, a place to relax, feel nature, enjoy the landscape and the human landscape. This public stays in the park for a very long time, observes, pays attention to details, people, seasonal changes, enjoys the fresh air, the smells of the plants, birds and animals of the park. It is important for adults to be in the centre of the action and on the other hand with easy and convenient accessibility.
The planning of the park offered an extensive infrastructure to allow visitors' to remain and be active in the park, for families, individuals, groups, communities, guests, and residents. This need was especially enhanced during the Corona period when the open space close to residences became a space for work, recreation, leisure, learning, meeting and more. Invites any type of human and community activity.
The planning also brings order to the issue of traffic in the park, upgrading the separation of bicycle traffic from the network of pedestrian paths. This separation allows a safe space for pedestrians, families, and children, along with efficient, fast and comfortable cycling. That way everyone feels welcome and invited by the park.
The park was developed according to sustainable principles, restoration of riparian vegetation, management of runoff, soil conservation, care for biological diversity and preservation of trees. Special emphasis is placed on preserving the old trees, most of which were planted forty years ago. A special detail was developed for establishing the paths near the trees in order not to damage the root system. The park has about a thousand mature trees, to which about three hundred new trees of local types have been added, in order to upgrade the park's ecosystem and increase biological diversity.
The planning tries to create a multi-valued space, places rich in scenic, natural, and human experience.
Agronomist and arborvitae: Ilan Nazarian
