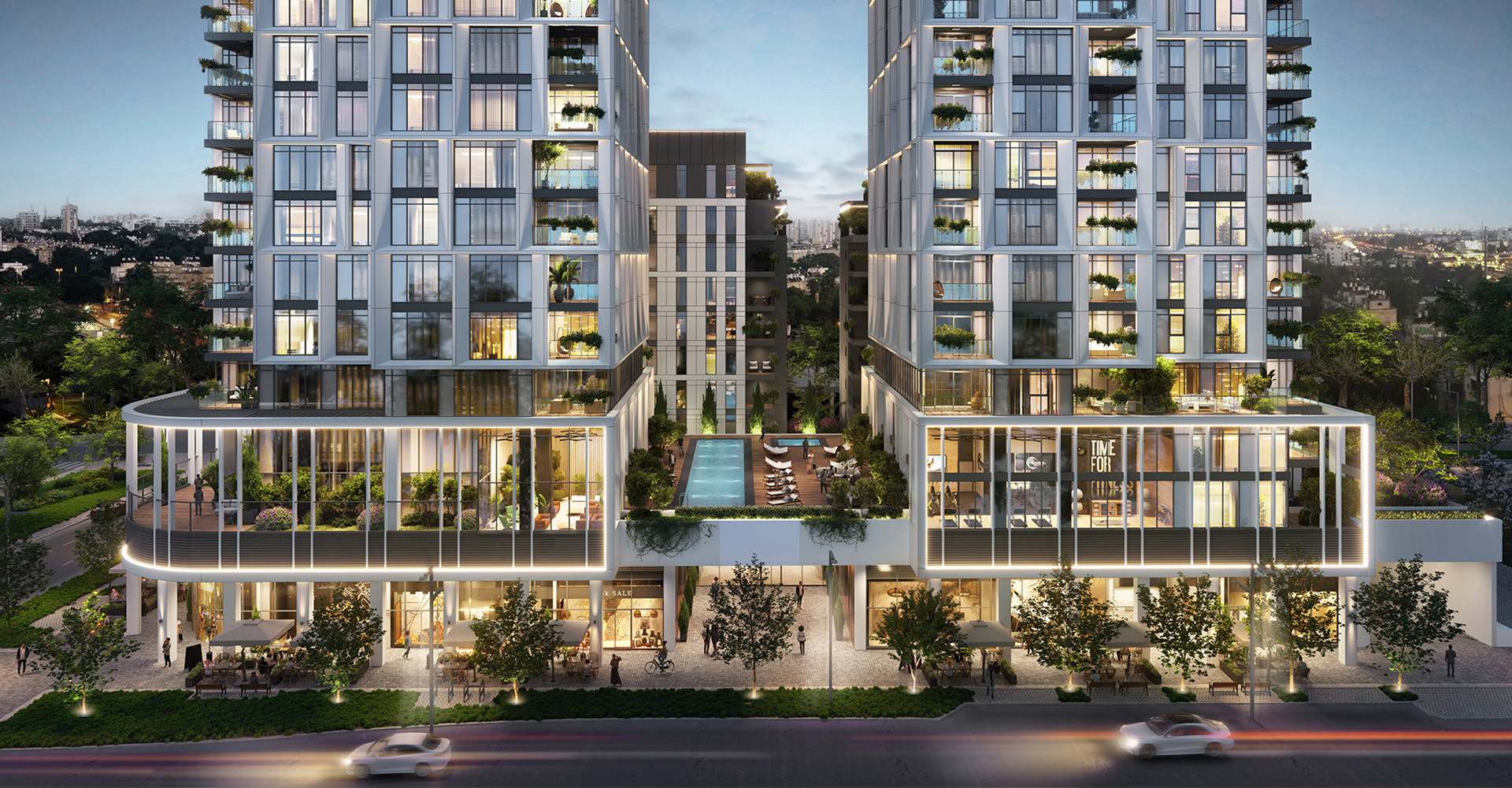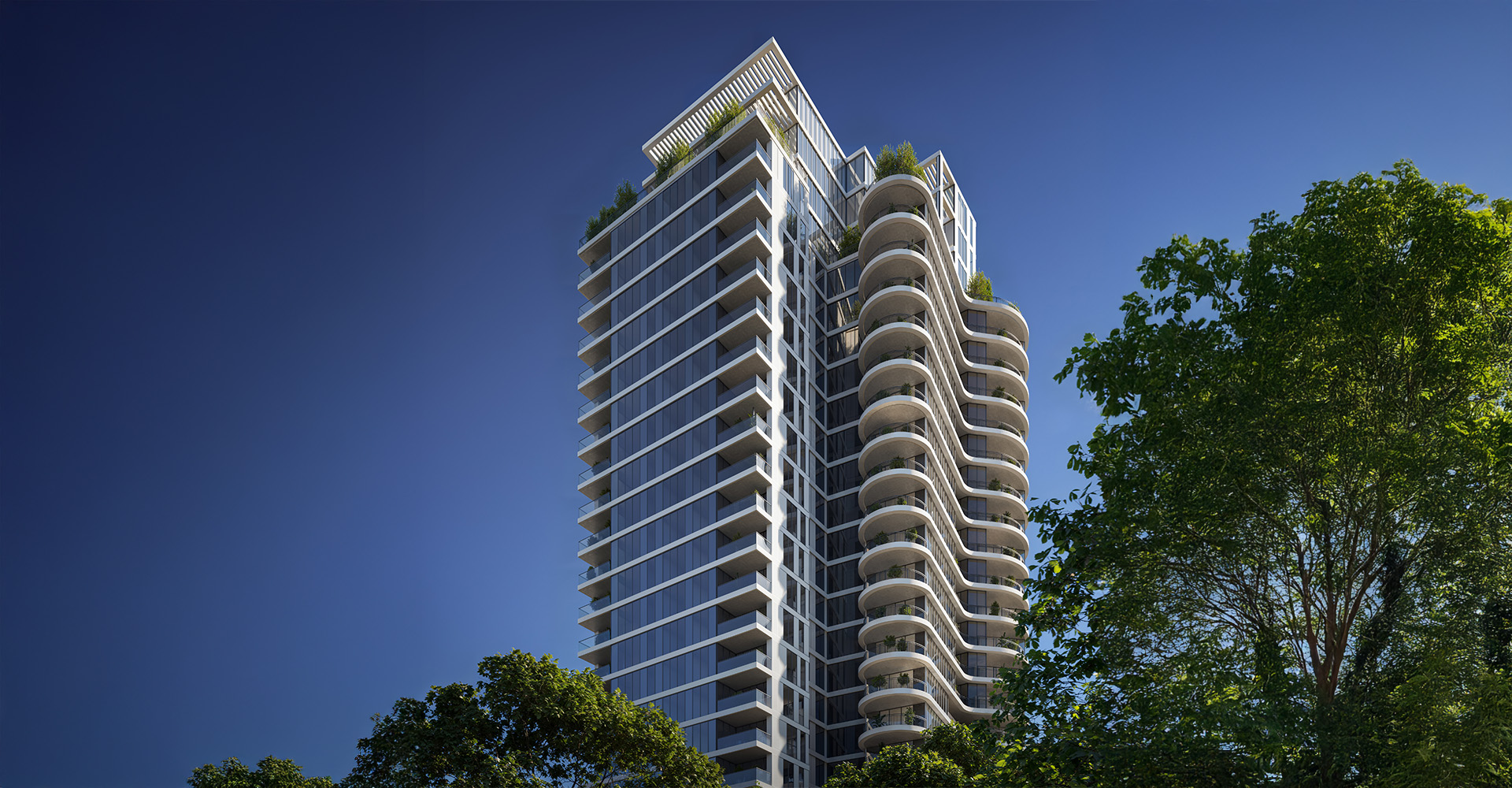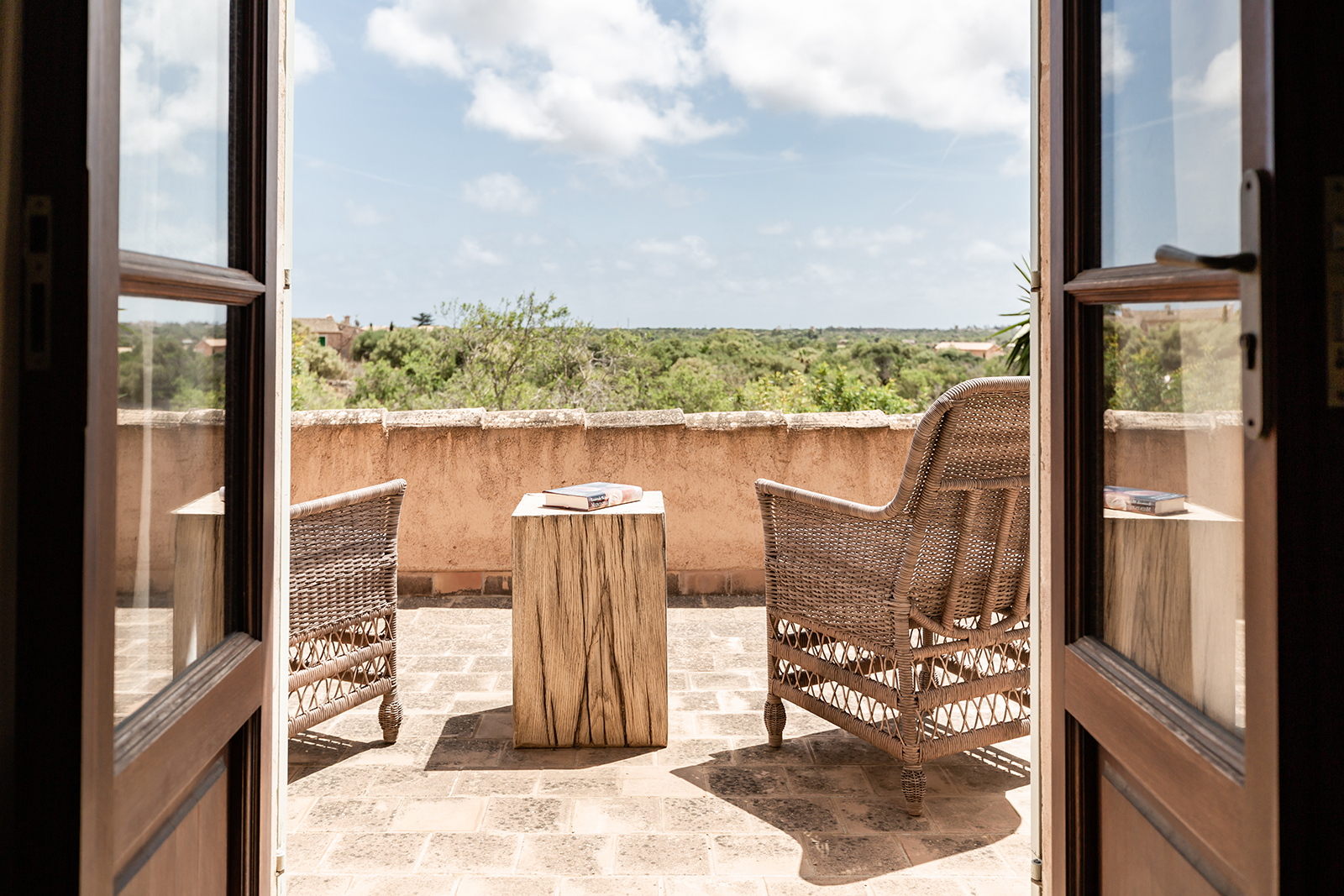קיקה ברא"ז אדריכלים ומתכנני ערים
Kika Braz Architects
משרד קיקה ברא"ז אדריכלים ומתכנני ערים, הוקם בתל-אביב על ידי קיקה ברא״ז-שוורץ בשנת 1989. מאז צבר המשרד ניסיון רב בתכנון מבני מגורים, משרדים, מרכזים מסחריים ותכניות בניין עיר ובהובלתן לתכנון מפורט ומימוש. המשרד הינו מהמובילים בארץ ביכולתו לתכנן ולהביא לכדי מימוש פרויקטים בהיקפים גדולים במיוחד, תוך שילוב של עיצוב איכותי עם תכנון פונקציונאלי מוקפד.
היכולות האדריכליות של המשרד גבוהות, מגובות ביכולות ארגוניות וביצועיות מצוינות המאפשרות לספק את כל קשת השירותים האדריכליים הנדרשים ליזם החל מהשלב הרעיוני, שלב התכנון ובדיקת החלופות, דרך הטיפול ברישוי וקבלת ההיתרים, התכנון המפורט ועד כדי הפיקוח על כל שלבי הביצוע.
מומחיות המשרד היא בעבודה על פרויקטים מגוונים – מגורים, מסחר, משרדים ועירוב שימושים, התחדשות עירונית בקנה מידה נרחב. המשרד בעל ניסיון רב בשיתוף פעולה עם גופי התכנון הממשלתיים השונים ברמה הארצית והמוניציפלית. כמו כן המשרד בעל ניסיון רב בעבודה עם קבלנים ולקוחות פרטיים.
המשרד מונה כ- 80 עובדים וממוקם במקום ה- 10 בסיווג משרדי האדריכלים ע"י D&B ישראל 2024. עם לקוחות המשרד נמנות רבות מקבוצות הבניה הגדולות בארץ, יזמים פרטים ובעלי קרקעות.
אדריכלית קיקה ברא”ז – שורץ מייסדת המשרד, בוגרת הטכניון בארכיטקטורה ובינוי ערים, בהצטיינות (1985). בעלת תואר שני בארכיטקטורה, מגמת תכנון בניינים, מאוניברסיטת קולומביה, ניו-יורק, ארה”ב (1988) .
קיקה הקימה את המשרד בשנת 1989 עם חזרתה משהות בת 4 שנים בניו-יורק שם התמחתה במשרדים המובילים של משה ספדיה אדריכלים ופרנק וויליאמס ושות’. שם צברה ניסיון רב בתכנון בניינים מורכבים ובהתמודדות עם סוגיות מרכזיות באורבאניזם עכשווי, לרבות סוגיית הבינוי האינטנסיבי והציפוף במטרופולינים הגדולים בעולם.
עבודתה האדריכלית מאופיינת בהתאמת טיפולוגיות מבנים לאקלים ולטעם המקומי, תוך שימוש בעירוב שימושים כדי ליצור את המגדל הישראלי: וילה בשחקים המשלבת חומריות מקומית, אוורור טבעי, ופרטיות במעבה המטרופולין הישראלי המצטופף.
ברא"ז מביאה עמה לעבודה היבט נשי-אישי מלא בתשומת לב לפרטי החיים הקטנים בתוך הבית. הדירה איננה ״מכונת מגורים״ אלא בראש ובראשונה בית. עליה לשקף את אופי המשפחה, היחסים בין חבריה, את ההתנהלות האינדיבידואלית והמשותפת בחיי היום-יום. ההיענות לאורך החיים והתסריטים השונים בחיי המשפחה הישראלית מובילה לתכנון המאפשר לכל משפחה ליצוק לדירה ביטוי וזהות אישיים, ולהפוך אותה לביתם.
במשרד קיקה ברא״ז אדריכלים מאמינים שבניה מתוך ערכים של מקומיות, מביאה לאדריכלות המכבדת את המשתמשים בה ואת הסביבה ממנה היא צומחת, והופכת לחלק אינטגרלי מהמערכת החברתית האורבנית בה היא מצויה. בניינים יוצרים את העיר שבה הם מצויים – ובכך יש לו אחריות לסביבתו לא פחות מכפי שהוא נושא באחריות כלפי דייריו. לכן על האדריכלות להיות נדיבה כלפי המרחב העירוני, עובר האורח והמשתמש המזדמן כפי שהיא נדיבה לדייר. ציפוף הוא האתיקה של אדריכלות במדינה בה עתודות הקרקע הולכות ומצטמצמות.
משרד קיקה ברא״ז מחפש לגבש חזון לאורבניזם חדש העונה על הצורך החברתיות באסרטיביות, מתוך מפגש אמיתי עם הבעיה – אך מבלי להזניח את הדייר, המשתמש ואת איכות חייו. על מנת לענות על מחויבות זו פיתח המשרד יכולת לעבוד מול הלקוח והדייר, כמו אל מול הקבלן והרשויות – בהיקפים גדולים של מאות ואף אלפי יחידות מגורים. עבודה בהיקפים גדולים מאפשרת אדריכלות אחרת, ליצור יחידות מגורים איכותיות יותר תוך חיסכון כלכלי וניצול מיטבי של משאבים, אלא גם מרקמים עירוניים חדשים המגיבים לדילמות האדריכליות של זמנינו באופן שאינו אפשרי במחשבה בהיקף בניה קטן.
Kika Braz Architects and Urban Planners Ltd was established in Tel Aviv by Kika Braz Schwartz in 1989, following her graduation with Master of Architecture at Columbia University.
Kika Braz Architects employees [80] professionals, is ranked #10 at the D&B Architecture ranking for 2024, and won several awards including the best residential project for 2021 – Herzliya Hills, Herzliya; and finalist, among 3, in mixed used project at WAF2021 – The Block, Beer Sheva.
The firm is one of the leading practices in Israel, designing residential buildings, office space, commercial centers and urban master plans. It takes planning from conceptual design stage through detailed construction plans and execution oversight. The firm is known for is design capabilities and the ability take extremely large-scale project from concept to realization while integrating chic styling with functional yet smart design.
The firm’s extremely high-quality architectural abilities backed by efficient execution capabilities and methodical organizational skills, provides entrepreneurs with a full gamut of architectural services, starting from concept through design alternatives, permitting and specific approvals to detailed planning, and oversight of all execution stages. The firm designs a diversified portfolio of projects including residential, commercial, office, mixed use, and extensive and comprehensive urban renewals. Our offices hold vast experience in working closely with various government planning offices at the national and municipal levels and can achieve permitting efficiently and expeditiously. The firm, at the pre-design stage, analyzes building rights and delivers feasibility studies for land parcels, auctions, and building sites. Many of Israel’s largest developers, construction companies, private entrepreneurs and landowners are among the firm’s clients.
At Kika Braz Architects we believe that construction based on local values shows respect for both the users, and the environment from which it grows. These values allow the structures to become an integral part of their urban social constellation. Buildings shape the city they are in, and therefore must bear the same level of environmental responsibility as they should towards their users. Architecture must therefore be as generous towards the metropolitan space, the passers-by, and the occasional visitor as it should be to its permanent residents. Higher density buildings have become part of architectural ethics in a country where land reserves are consistently diminishing. The firm seeks to establish a new urban vision, one that assertively addresses social needs by authentically facing the issue without neglecting the residents and their quality of life. Responding to this commitment, the office develops and nurtures its ability to work with clients and residents, contractors and authorities alike, on large scale projects encompassing hundreds, and at times thousands, of residential units. Working on such a large-scale project promotes differentiated approach to architecture. The scale enables to create a higher quality residential unit while, nonetheless, ensuring an economic saving and optimal utilization of resources. But no less importantly, it also allows to construct new urban textures and fabrics that address contemporary architectural dilemmas in ways that simply are not possible when working on small scale projects.
Kika Braz’s architectural works are characterized by typological structures adjusted to the local climate and social tastes while leveraging the mixed use concept to create the Israeli tower: the high-rise home that integrates local materials, fresh air, and privacy despite being at the hub of the dense Israeli metropolis. We believe in humane, ethical architecture in which the aesthetic of the building goes hand in hand with its functional properties rather than a by product of it.
Interested in joining Kika Braz Architects? View our Architectural Projects and contact us through our Career page. We look forward to hearing from you.










