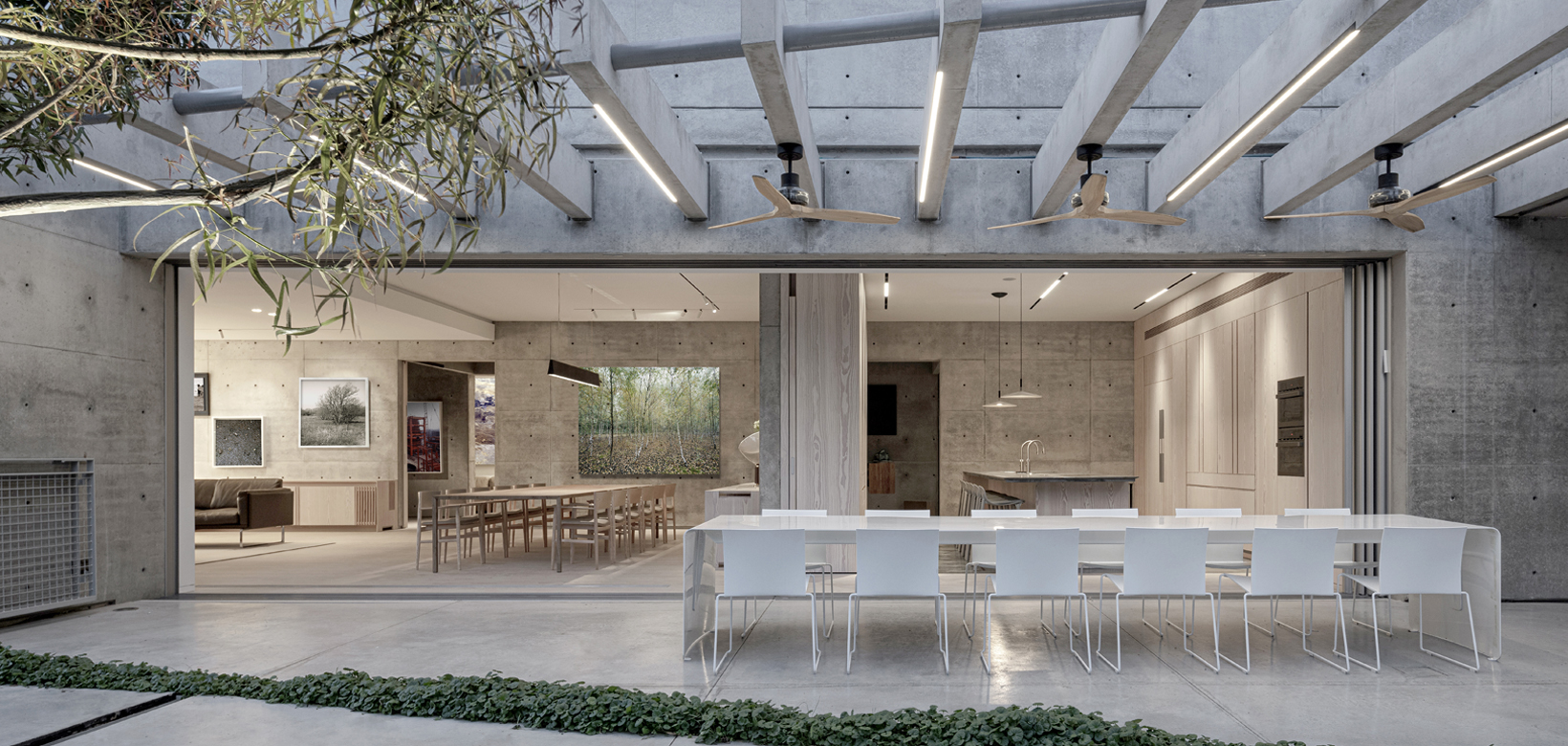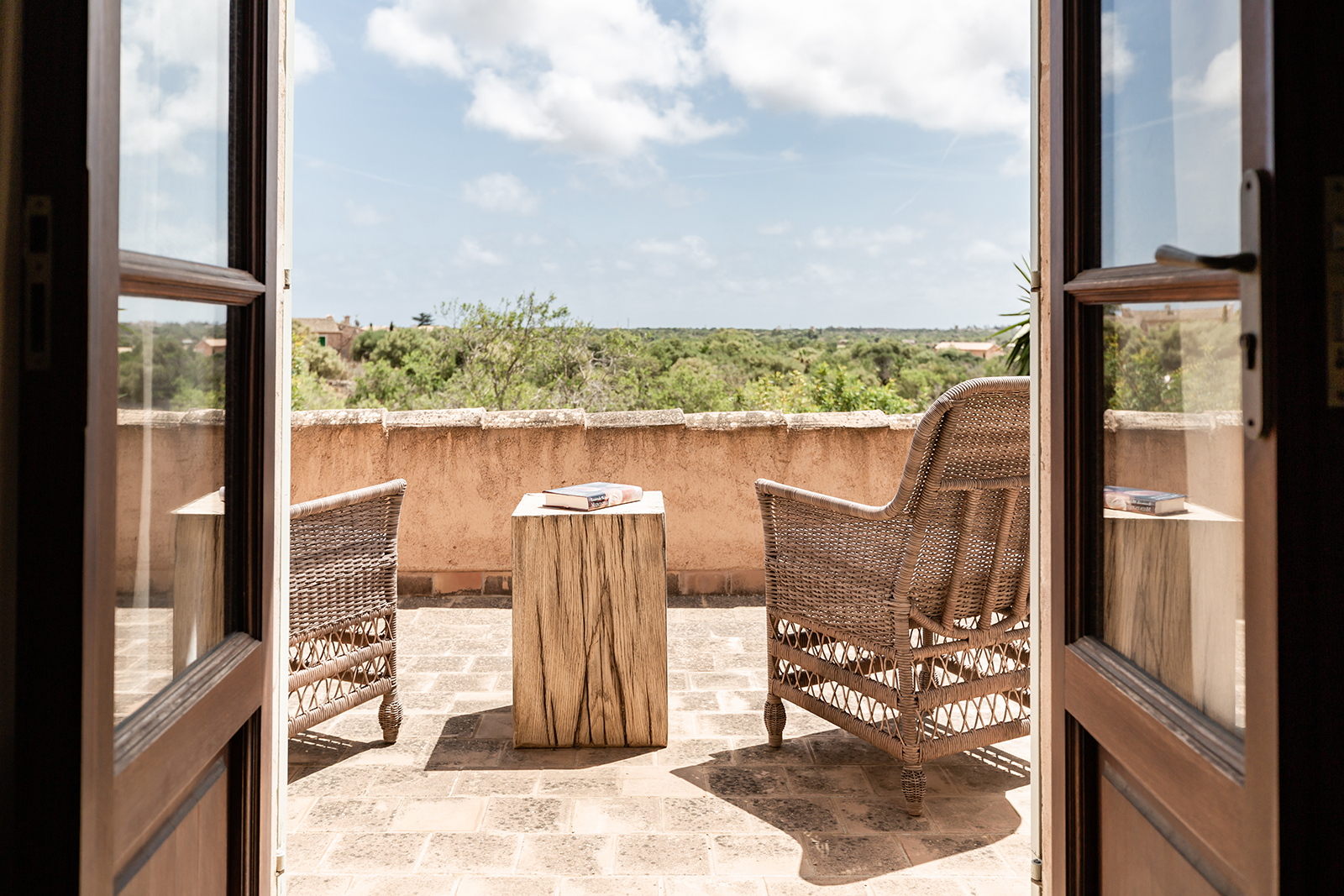
K House הינו בית מגורים המתוכנן לזוג שוחרי אמנות ועיצוב, תוך חשיבה על שילוב בין מגורים לאמנות, בין אירוח לפרטיות ותוך חשיבה על הרמוניה בין פנים וחוץ.
בחירת החומרים משלבת בין בטון חשוף לעץ דאגלס בעיבוד מינימלי. השילוב המנוגד בין הבטון לעץ, מייצר עושר טבעי ומכניס עומק ורבדים אל המרחב הביתי, באופן שמדגיש את הנוף הירוק שבחוץ. תכנון הנוף הינו חלק אינטגרלי מתפיסת הבית, כמעין אקט פיסולי, שלם. הטופוגרפיה מתוכננת בהדרגה ליצירת קשר בין מפלס הבריכה בקומת הקרקע לסוויטת ההורים בקומה השנייה.
בדומה לניגוד החומרי, תכנון הפנים מחלק את הבית לשני צידי ציר הכניסה הראשי – מצד אחד אגף ציבורי המשמש לאירוח ומצד שני אגף פרטי בו נמצאים חדרי השינה. חלל הכניסה מלווה במקצב של קורות בטון ומשקיף אל חצר מדורגת ובה צמחיה משולבת באמנות.
בבית מתחברים אור וחומר באופן ההולם, משרת ומעצים את האמנות.
The K House celebrates the plasticity of concrete and has an interplay of transparencies and solidity, depth and airiness, which construct the overall experience of the house.
The house explores different ways to bring natural light through layers of massive concrete and delicate Douglass wood. Light and green pours on the exposed concrete walls accentuating their depth by exterior courtyards which are interior-exterior spaces.
The House bridges in and out by sculpting topography and concrete. A Slope connects from second to ground floor creating a natural flow between the different levels, creates surprising views between different levels, bringing natural light in and celebrating the contrast between massive concrete and delicate Douglass wood as floors and cabinetry.
