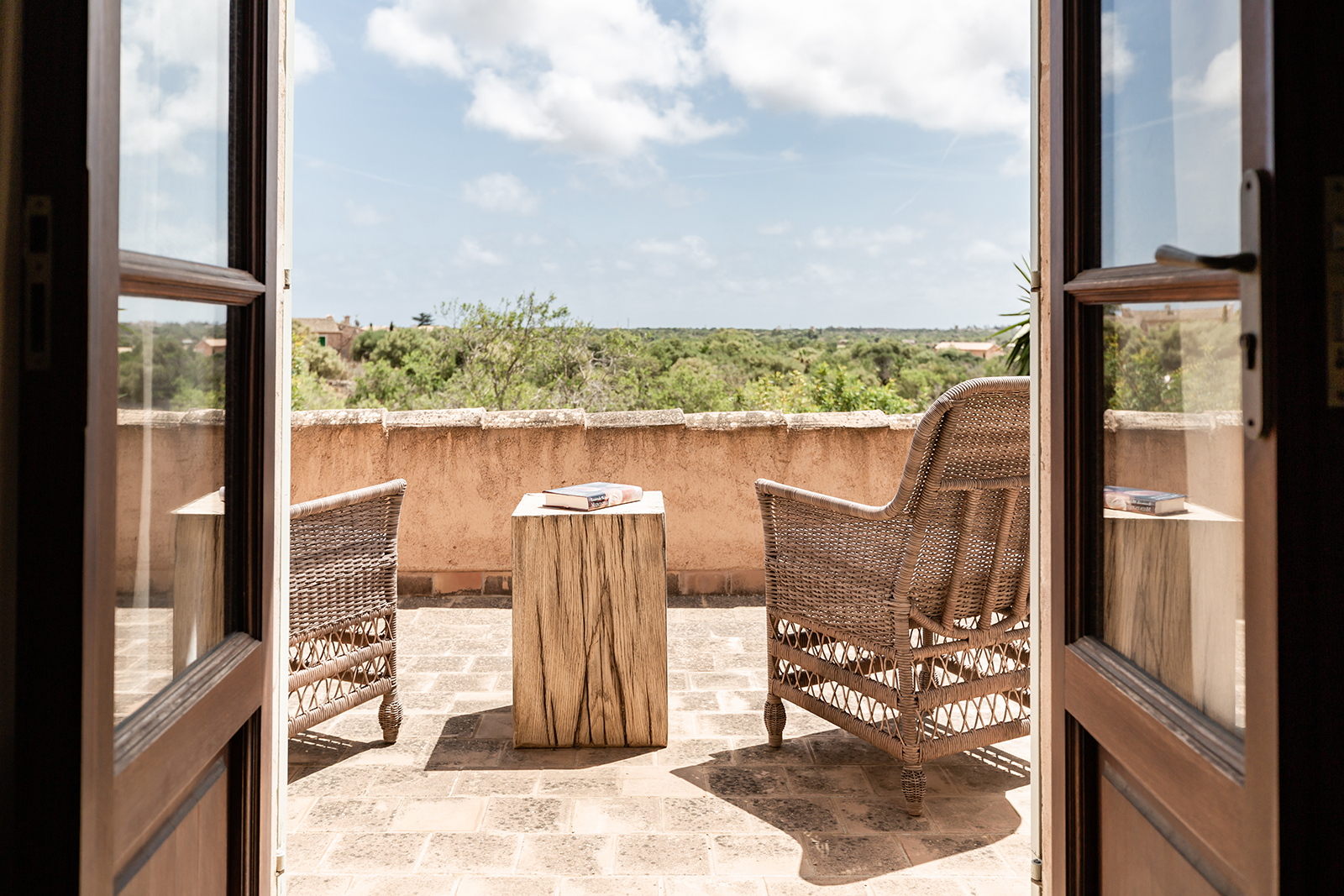
מיקומו הייחודי של פרויקט הרצליה הילס בכניסה לעיר הרצליה ולכל גוש דן בקרבת הכביש המהיר החושף אותו לנהגים הרבים החולפים בו, בדופן המקבילה לאיזור התעשיה הרצליה פיתוח יצר הזדמנות ליצירת אייקון אדריכלי נועז, זוויתי וצבעוני. המסד האדום, המפוכסל ב-5 גווני אדום בגובה 4 קומות מהווה את המדרג התחתון ונותן מענה לגובהם האחיד של מבני המשרדים ממול, ממערב לכביש החוף. כך, בדיאלוג שבין שתי החזיתות – מגורים מול תעסוקה – נוצר מעין "שער" עירוני בקנה מידה גדול.
בהיבט הטיפולוגי הרצליה הילס משלב בין "מגדלים בפארק" לבין "מרקם עירוני", ומאחד אותם באמצעות יצירת שכבות של מאפיינים משתי הגישות. הפרויקט משלב מגורים, משרדים, מבני צבור ומרכז ספורט שכונתי, ומיקומו הנגיש – ברכבת, ברכב וברגל – בסמיכות למקומות עבודה, בילוי וקניות, ואפילו במרחק סביר מהים ומהמרינה של הרצליה פיתוח, מעניק לו ערך ייחודי רב. ככזה, הוא מכיל מגוון עשיר של חללים עירוניים, כיכרות, ומעברים פתוחים המייצרים תמונת נוף בעלת עניין מיוחד. המרחב הציבורי מוגדר באמצעות המסד בן 4 הקומות, אשר משווה לו אופי עירוני ובו אזורי ישיבה מרובים אל מול התנועה החולפת. הפיסוק בחלק התחתון של הבנינים יצר שערים בני 4 קומות, שדרכם, כמו גם במעבר המרכזי המגונן, עוברים בין גינות הכיס הפנימיות לפארק ממערב ליצירת זרימה בין חלקי הפרויקט. גם המרפסות המשקיפות מטה במגוון של גודל ומיקום מעצימים את העירוניות הזו.
600 יחידות הדיור מחולקים לשני מקבצים, כאשר בכל מקבץ שלושה מגדלים בני 18 קומות ושני מבני חיבור נמוכים המשלימים את המסד במרווח בין הבניינים. דירות גן ממוקמות בקומת הקרקע והן מעשירות את מגוון הדירות המיוחדות שנוצר ע"י דירוגי המסה –התחתון בקומה הרביעית בין המסד לגוף הבנין, בקומה 11 ובקומת הפנטהאוזים האחרונה.
העיצוב הנועז אליו שאף הפרויקט מושג באמצעות שילוב בין צבעים אדומים בקומות המסד לבין ה"גוף" הלבן-כסוף בקומות הגבוהות, אשר מייצר מופע רב-עניין. הצבעוניות העזה ובפרט צבעי אדום, ורמיליון וסיינה, משלימה את האווירה הנעימה במתחם ומלווה את השהייה בו.
יישום ייחודי שבוצע בפרויקט הוא חיפוי הבניינים באריחי פורצלן בהתקנה יבשה עם בידוד תרמי חיצוני, אשר מבטיח דיוק מיטבי ואחידות בבנייה, בגימור ובצבע לצד ערכי בידוד תרמי מעולים.
The unique location of the Herzliya Hills project at the entrance to the city of Herzliya and the entire Dan Bloc near the highway that exposes it to the many drivers passing by, on the side parallel to the Herzliya Pituach industrial area, created an opportunity to create a bold, angular and colorful architectural icon. The red plinth, zigzag in 5 shades of red and 4 stories high, constitutes the lower tier and provides a response to the uniform height of the office buildings opposite, west of the coastal road. Thus, in the dialogue between the two facades – residential versus employment – a kind of large-scale urban “gateway” is created.
In terms of typology, Herzliya Hills combines “towers in a park” and “urban fabric,” and unites them by creating layers of characteristics from both approaches. The project combines residences, offices, public buildings and a neighborhood sports center, and its accessible location – by train, car and on foot – in close proximity to workplaces, entertainment and shopping, and even within a reasonable distance from the sea and the Herzliya Pituach marina, gives it great unique value. As such, it contains a rich variety of urban spaces, squares and open passages that create a landscape of special interest. The public space is defined by the 4-story foundation, which gives it an urban character and contains multiple seating areas facing the passing traffic. The punctuation at the bottom of the buildings created 4-story gates, through which, as well as in the protective central passage, pass between the internal pocket gardens and the park to the west to create a flow between the parts of the project. The balconies overlooking the ground, in a variety of sizes and locations, also enhance this urbanity.
The 600 housing units are divided into two clusters, with each cluster having three 18-story towers and two low connecting structures that complement the foundation in the space between the buildings. Garden apartments are located on the ground floor and enrich the variety of special apartments created by the massing – the lowest on the fourth floor between the foundation and the body of the building, on the 11th floor and on the last penthouse floor.
The bold design that the project aimed for is achieved through a combination of red colors on the foundation floors and the silver-white "body" on the higher floors, which creates a very interesting show. The intense colors, especially red, vermilion and sienna, complement the pleasant atmosphere in the complex and accompany the stay there.
A unique application carried out in the project is the cladding of the buildings with porcelain tiles in dry installation with external thermal insulation, which ensures optimal precision and uniformity in construction, finish and color, along with excellent thermal insulation values.
