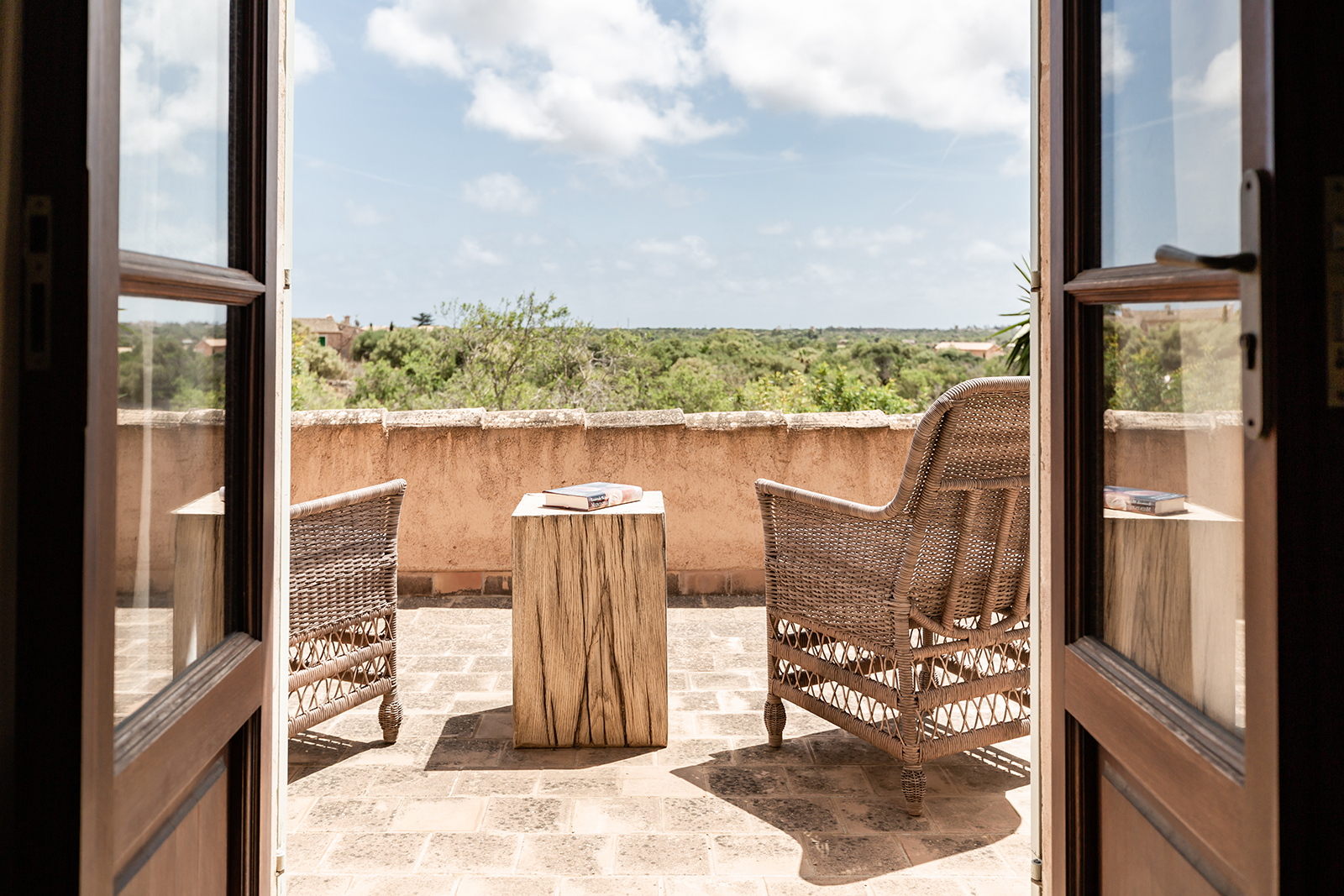
בהזמנת מועצה מקומית מזכרת בתיה, תוכננה קריית חינוך מזכרת בתיה, הכוללת בית ספר יסודי, חטיבת ביניים וחטיבה עליונה, סה"כ 48 כיתות. כל בית ספר מחולק ל"בתים" אוטונומיים בני 6 כיתות כל אחד, הכוללים 2 קבוצות של 3 כיתות כל אחת (עפ"י הגילאים) המקיפות מבואה משותפת. כל "בית" קשור ישירות לחצר צמודה. אגפי המעבדות של החטיבות נמצאים בקומה העליונה, בגלריה הצופה אל חלל מבואת הכניסה הראשית.
פירוק גושי המבנה והדגשת האלמנטים המהותיים של בתי הספר, נועדו להתמודד עם האנונימיות שמאפיינת קריות חינוך גדולות כל כך. הקריה חולקה לאגפים נפרדים, האגפים ל"בתים", ה"בתים" לשני חלקים ואפילו בכיתת הלימוד עצמה, יש פינה נפרדת ללימוד יחידני ומבחוץ היא נפרדת מהסמוכות לה באמצעות קיר החזית "הפרטי" שלה.
העיצוב מתייחס אל סביבה כפרית לכאורה של מזכרת בתיה מבחינת קנה המידה, הגגות המשופעים והבנייה בשילוב של טיח צבוע ולבנים.
Kiryat Hachinuch Mazkeret Batya encompasses an elementary school, a middle school, and a high school, totaling 48 classrooms.
To address the challenge of anonymity often associated with large educational campuses each school is divided into autonomous "houses" with each house comprising 6 classrooms. These houses are further divided into two groups, each containing 3 classrooms, based on age groups with a common entrance lobby and each "house" is directly connected to an adjacent courtyard.
Even individual classrooms are separated from their neighboring ones with a "private" front wall.
Each school laboratories and specialized rooms are situated on the upper floor, within a gallery overlooking the main entrance lobby.
The design seeks to create a rural or village-like atmosphere, emphasizing sloping roofs and the use of natural materials like painted plaster and bricks.
Overall, this architectural approach allows students to feel at home even within such a large campus
