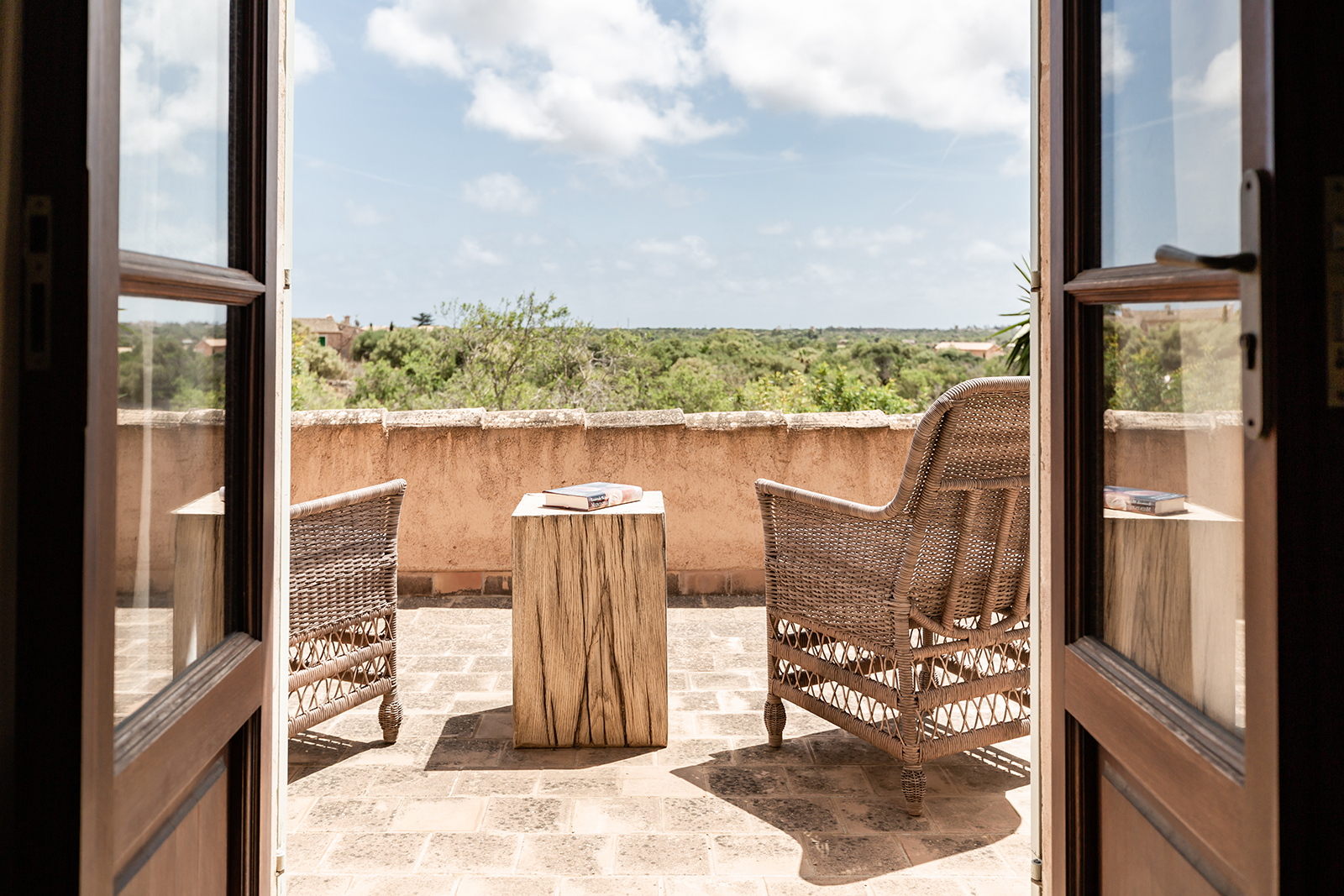
פרויקט חדש מתוכנן על שטח של כ-10 דונם בין יפו לתל אביב, בסמיכות למושבה האמריקאית. הפרויקט משלב מגורים, מסחר ושטחים ציבוריים, וכולל הריסת מבני תעשייה קיימים ושימור בית באר היסטורי. במתחם מתוכננת פיאצה עירונית עם קולונדות ומסחר, שתתחבר לתחנת אליפלט של הרכבת הקלה ולגינה עירונית עם פרדס ועצים לשימור. הבינוי כולל מגדל מגורים ומבנה מרקמי בן 7 קומות, המשלב מאפיינים של הבנייה היפואית הישנה והמושבה האמריקאית. המגדל בן 24 קומות יכלול דירות בגדלים שונים, ובמבנה המרקמי בריכת שחייה וחדר כושר. בית הבאר ישוחזר עם קומה נוספת, וייפתח מעבר ציבורי דרכו. בנוסף, ייבנה חניון ציבורי מתחת לכיכר העירונית.
A new project on an area of 10 dunams between Jaffa and Tel Aviv, near the American Colony. The project combines residential, commercial, and public spaces, and includes the demolition of existing industrial buildings and the preservation of a historic well house. An urban piazza with colonnades and shops is planned on the site, which will be connected to the Eliphet station of the light rail and to an urban garden. The construction includes a residential tower and a 7-story textured building, which combines features of old Jaffa architecture and the American Colony. The 24-story tower will include apartments of various sizes, and the textured building will have a swimming pool and a gym. The well house will be restored with an additional floor, and a public passage will be opened through it. In addition, a public parking lot will be built under the urban square.
