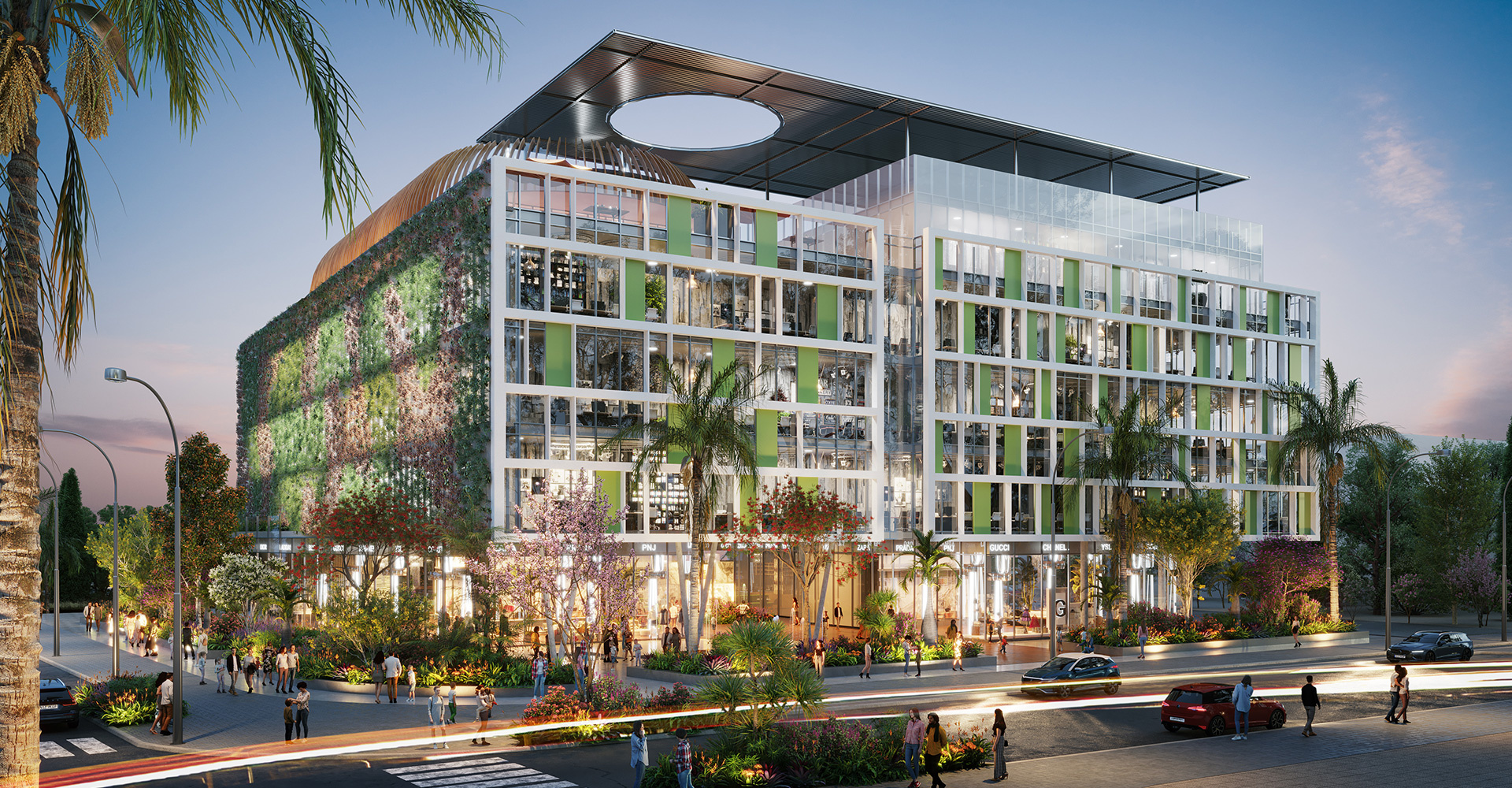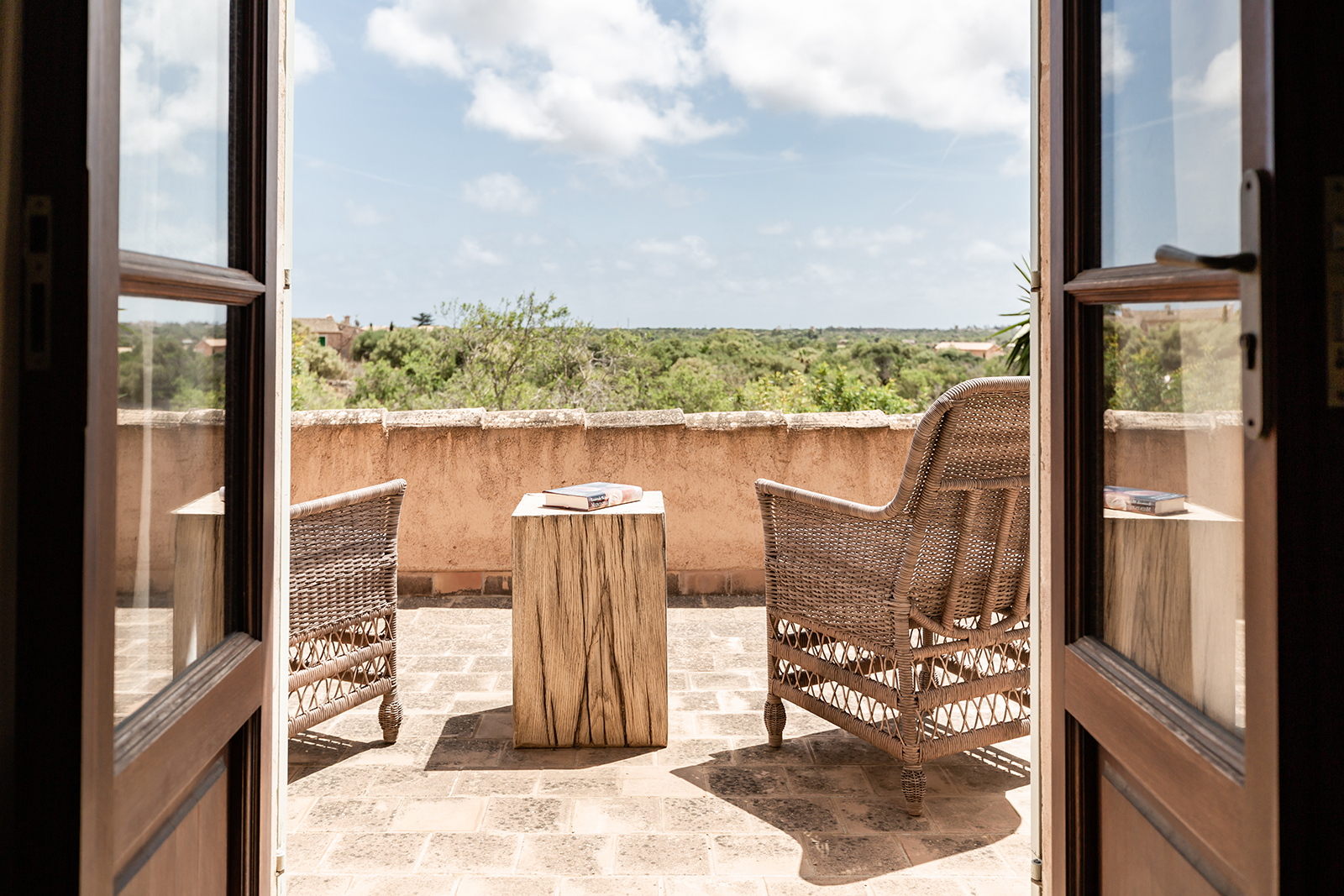
במתחם אקו-פארק, מתחם מתקדם לתעסוקה בנוה-ימין, יבנה בניין "ורדים בשרון": כ-12,000 מ"ר בנוי הכוללים קומת מסחר בקרקע וארבע קומות משרדים.
פרויקט הוורדים מתוכנן תוך שילוב אלמנטים של בנייה ירוקה. שתי חזיתות הבניין תוכננו כחזית "ירוקה", שכבה כפולה של חלונות ולפניהם צמחיה מטפסת המקררת ומצילה על המבנה. על הגג הותקנה מערכת פוטו וולטאית (קולטי שמש) התורמת לצריכת האנגריה של המבנה.
בקומה העליונה, בצורת קפסולה ייחודית למראה, מוקמו משרדי היזם. קפסולת המשרדים עטופה באלמנטים של הצללה, השומרים על שקיפות המבנה, תוך יצירת סביבה נעימה ומוצלת לעבודה.
המבנה תוכנן כשתי מסות בצורת "ר" זהות, היושבות זו על זו בצורה הפוכה, כך שנוצר חלל פאטיו במרכז המבנה וגג לכניסה בקומת הקרקע.
הבניין נצפה מארבע חזיתות באופן כזה שכל חזית קיבלה טיפול מעמיק וייחודי.
"Vradim Basharon", a new advanced employment complex is about to rise in Neve Yamin Eco Park.
About 12,000 square meters built including a commercial floor and four office floors.
The project is planned while incorporating elements of Eco-friendly Architecture. Two of the building facades were designed as a "green" facade, a double layer of windows and in front of them climbing vegetation that cools the building. A photovoltaic system (solar collectors) was installed on the roof, which contributes to the energy consumption of the building.
On the top floor, in the shape of a unique looking capsule, the developer's offices were located. The office capsule is wrapped in shading elements that maintain the transparency of the building while creating a pleasant and shaded work environment.
The building was designed as two identical "L" masses sitting on top of each other in an inverted manner, so that a patio space was created in the center of the building and a roof for the entrance on the ground floor.
The building will be viewed from four fronts in such a way that each façade received a thorough and unique treatment.
