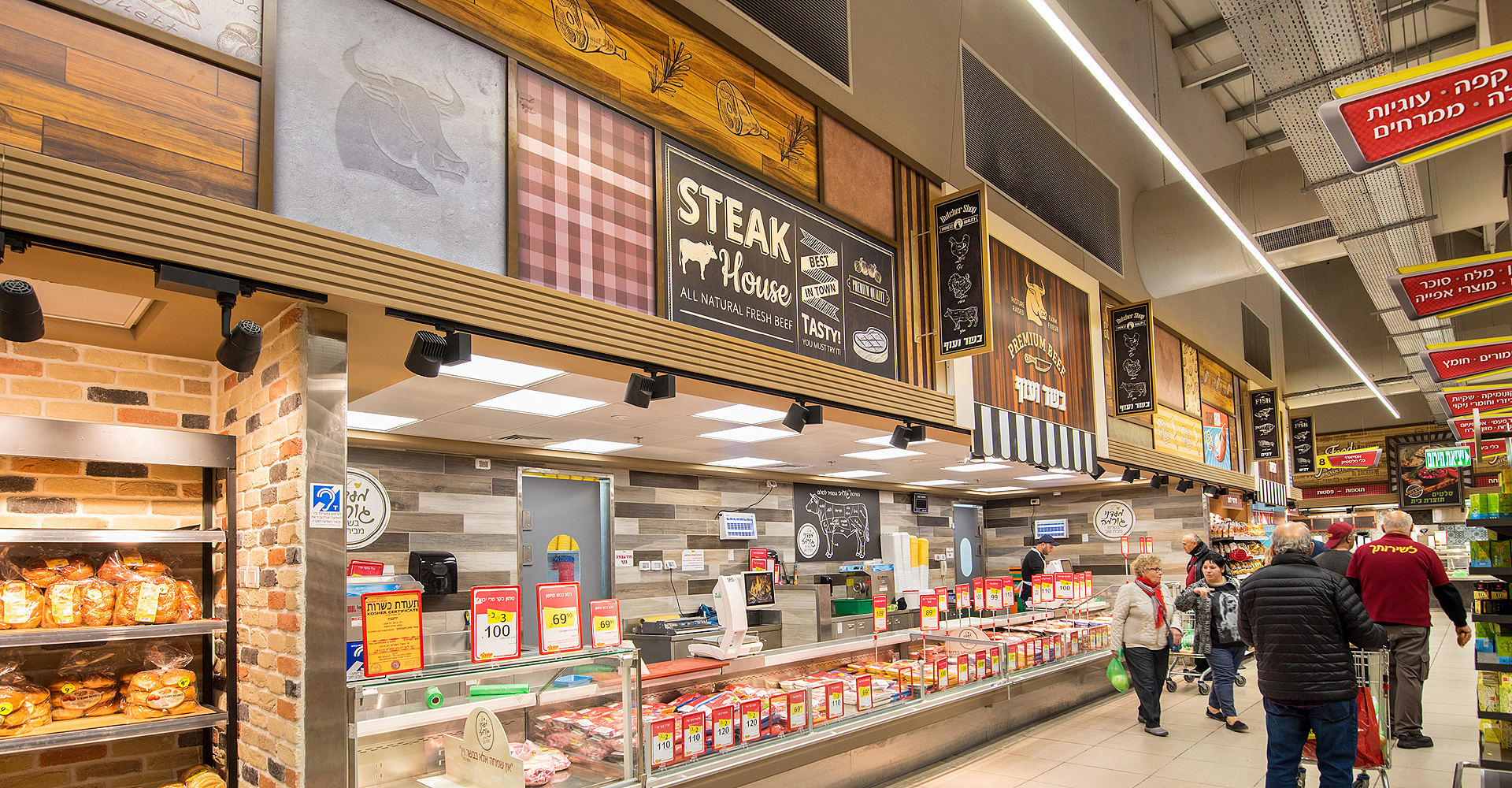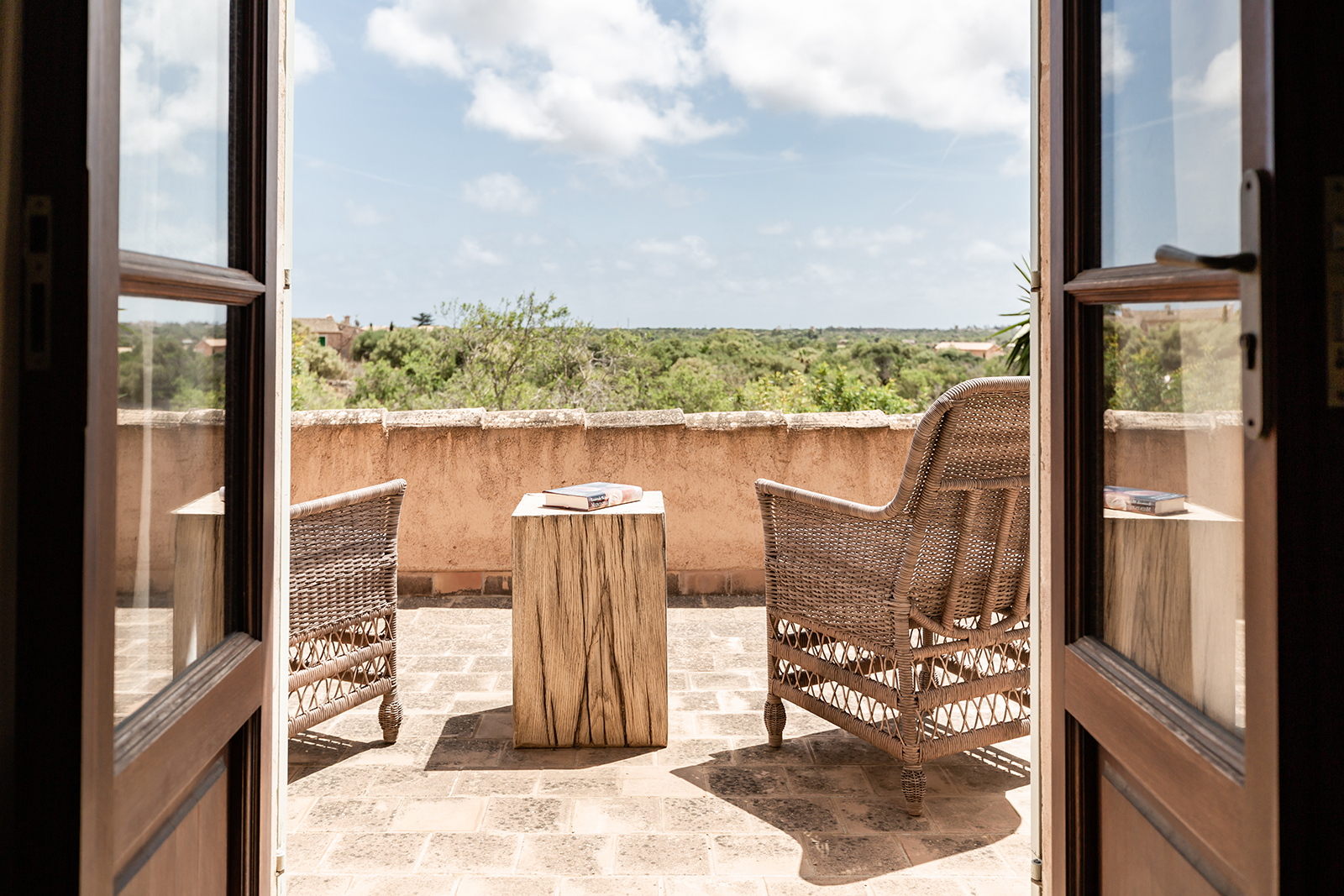
עיצוב, תכנון וביצוע מלאים של סניף סופרמרקט פעיל, בדגש על שיפור חווית הקניה ללקוח, הנגשת המבחר הגדול באופן מזמין ונגיש, התמצאות קלה ונוחות תפעול גבוהה לצוות העובדים. במסגרת הפרויקט שודרג לייאאוט החנות, כל הקטיגוריות, מתקני התצוגה ומוקדי העניין בחנות הותאמו לקו העיצובי של הרשת, ובוצעו בהתאמה לתנאי השטח.
הפרויקט כלל יצור, ביצוע והתקנה של כלל מערכות המידוף, התצוגה, ההכוונה והדקורציה בסניף.
Full design, planning and implementation of an active supermarket branch, with an emphasis on improving the shopping experience, making the large selection accessible in an inviting and accessible manner, easy customer orientation and high operational comfort for the staff.
As part of the project, we've improved the store's layout, designed all the categories, the checkout line, the dining area, and other points of interest.
The project included the creation, execution and installation of all the lighting, display, guidance and decoration systems in the branch.
