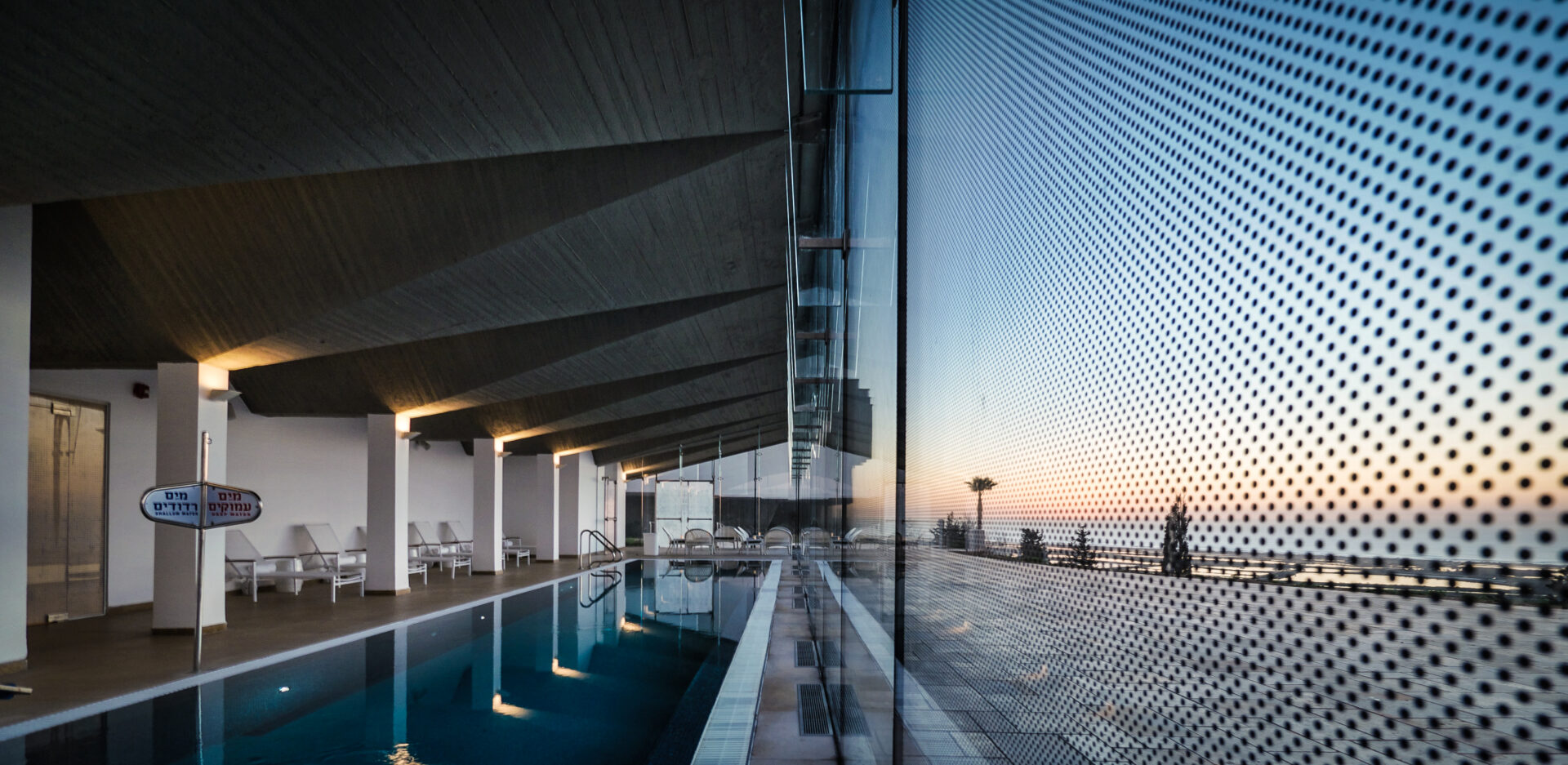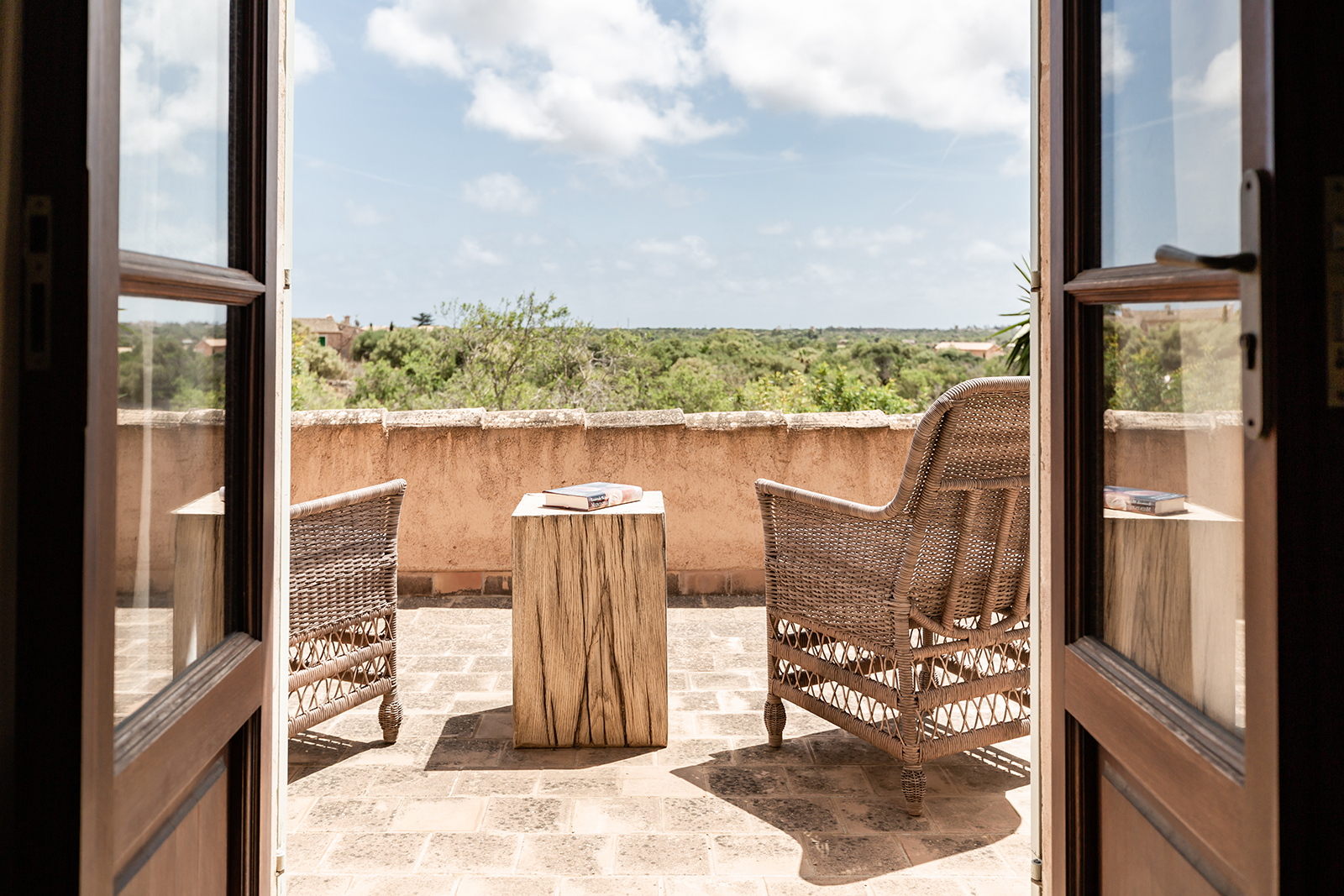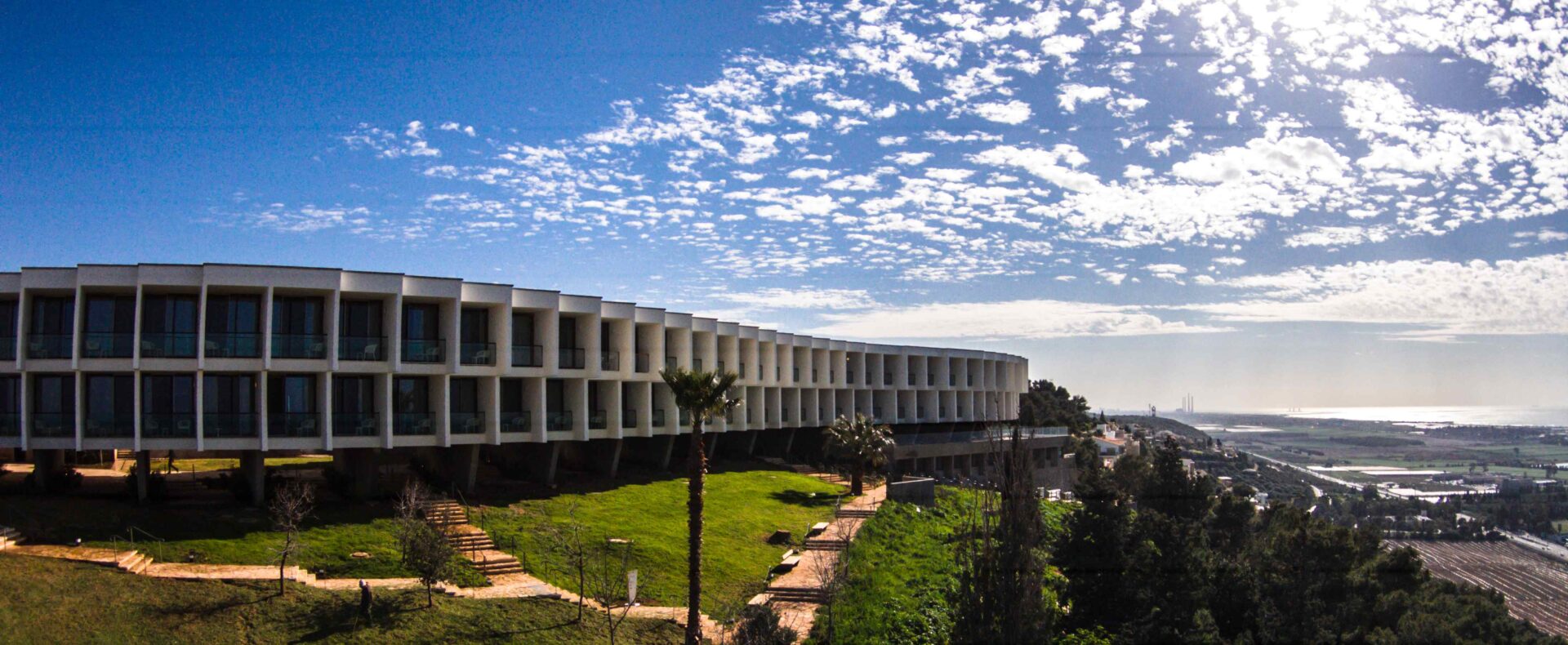
מלון אלמא שוכן במבנה אייקוני, אשר האדריכלות שלו זיכתה את המתכנן שלו, אדריכל יעקב רכטר, בפרס ישראל לאדריכלות 1972. העיצוב האדריכלי, השפיע לכן גם על עיצוב הפנים של המלון. צורתו יוצאת הדופן של המלון, נתנה השראה לעיצוב פריטי הרהוט והתקרות בשטחים הציבוריים.
ייחודיות המבנה ואיכויותיו האדריכליות, הניכרות בפנים ובחוץ, הביאו את היזמית של המלון, לילי אלשטיין, להמשיך ולשמור על צביונו של המבנה ואיכויותיו אלה, למרות שהמבנה לא הוכרז כמבנה לשימור.
העובדה שהמקום שימש בעבר בית הבראה סגפני וצנוע, השפיעה אף היא על עיצוב הפנים. התכנון הפנימי לכן, מאופק ומינימליסטי, השימוש בחומרים מאד צנוע – בטון חשוף, טיח לבן, נגיעות של עץ אגוז. העושר קיים בצורניות המבנה, אותה השכלנו להכניס פנימה.
רצפת השטחים הציבוריים וחדרי הגן, היא רצפת אבן ישראלית, עצמון, עם יציקות טראצו והיא שוחזרה בהקפדה. דלפק שרות ניבנה בהשראת עמודי הבטון של המבנה המרכזי. דלפקי האספרסו והבר הם בהשראת עולם המוזיקה, ומזכירים קלידי פסנתר. בדלפק הקבלה ניצב פסל של פסנתר.
בעברו, שימש המבנה את בית ההבראה "בית מבטחים", אשר נחנך בשנת 1968. אז, בתי ההבראה שנבנו, היו צנועים ופונקציונלים, כמו הבית שבו חייו תושבי הארץ. בתי הבראה נועדו לשהייה, הן לצורך מנוחה ונופש לאנשים בריאים והן להחלמה לאחר מחלה. אנשים יצאו לחופשת הבראה כדי לעלות במשקלם, לא כדי לרזות. חדרי בתי המלון העניקו פתרון ללינה וכך כל חדרי המלון היו זהים, בצבעוניות מתונה, בעיצוב פונקציונלי ומרווח. זאת עד שנות השמונים, אז חל אצלנו מהפך עם הופעת מלונות בוטיק, בשנת 2006, שדרשו עיצוב חווייתי וייחודי יותר מהנהוג. כיום, המגמה היא לתכנן חדר במלון בהשוואה לבית המגורים. מאחר וגם רמת החיים מאד עלתה, הבתים שלנו מאובזרים ומאד מפנקים והצפייה לכן מחדר במלון, היא לעלות ברמתו מהחדר בבית בו אנו חיים וגם להעניק חוויה.
במלון אלמא, לאומנות חלק חשוב בהקניית חווית האורחים. אפילו המעמד לטלוויזיה, נראה כמו כן של ציור. הקירות הלבנים והגדולים של חללי המלון, נועדו לשמש רקע לאוסף האומנות של היזמית לילי אלשטיין, כפטרונית של אומנות ואספנית גדולה. פרוזדור החדרים במבנה המרכזי, רובו ככולו ורוב הקירות בשטחים הציבוריים, יועדו לתליית עבודות אומנות ולתערוכות מתחלפות. התאורה על התמונות תוכננה בהקפדה ובאופן מקצועי. בפטיו ניצב הפסל "צימאון" של האמנית סיגלית לנדאו והוזמן במיוחד עבור הפרויקט. רהיטים מינימליסטים נבחרו לעמוד בסמוך אליו. צילומיה של הצלמת עילית אזולאי, שנעשו לאורך כל שנות בניית המלון, הפכו לסדרה איפכא מסתברא ושתי עבודת מתוך הסדרה מפארות את קירות הלובי. לאורך קיר אולם המופעים, שבו 250 מקומות, תלויה סדרה בת שמונה הדפסי צבע של האמנית סיגלית לנדאו, עם העתק השמלה של הדמות לאהל'ה מההצגה "הדיבוק", אותה גילמה השחקנית חנה רובינא. לנדאו השקיעה את השמלה בים המלח ותיעדה את הפיכתה לנציב מלח.
אולמות הקונצרטים, אולם אלמא ואולם קיוב, תוכננו ועוצבו על פי הנחיות חברת ארטק האמריקנית, המתמחה בפתרונות אקוסטיים לאולמות קונצרטים. הם קבעו ואישרו כל פרט באולמות, מחיפויי הקיר, עובי סרגלי העץ רוחבם, המרווחים בינם, סוג רצפת העץ, מיקום הכיסאות וסוגם, סוג הדלתות, עובי, דרגת האטימות, התקרה על כל מרכיביה. לפיכך, אולם אלמא הוא אולם עם איכות אקוסטית מהטובות במדינה. קיר שלם יועד לעוגב שהוזמן ועוצב במיוחד עבור האולם וגם בו נמצא אלמנט גל, שנוצר על יד החלפת החומרים. אולם ההרצאות הפך לאולם אלמא, הוא נחפר באדמה לטובת אולם קונצרטים ל-450 איש.
9000 מ"ר של המבנה הקיים גדלו ל-25,000 מ"ר, הודות לניצול שטחים לא מנוצלים בבניין ההיסטורי והוספת 23 מבנים דו קומתיים, וילות כחדרים, חדרי דילקס וחדר בקומות העליונים, עם מרפסות מרווחות ומרוהטות בשתי הקומות. חדר המכונות הגדול, הפך לספא עם חמאם טורקי, חדרי טיפולים ובריכה פנימית מקורה. חדר דודי המים וחדר האוכל הוסב לגלריות לאומנות.
The Alma Hotel is housed in an iconic building, whose architecture earned its designer, architect Yaakov Rechter, the Israel Architecture Award in 1972. The architectural design therefore also influenced the interior design of the hotel. The unusual shape of the hotel inspired the design of the furniture and ceilings in the public areas.
The uniqueness of the building and its architectural qualities, evident inside and out, led the hotel's entrepreneur, Lily Alstein, to continue to preserve the building's beauty and these qualities, even though the building was not declared a building for preservation.
The fact that the place used to be used as an ascetic and humble sanatorium also influenced the interior design. The interior design is therefore restrained and minimalist, the use of very modest materials – exposed concrete, white plaster, touches of walnut wood. The richness exists in the formality of the structure, which we were able to bring inside.
The floor of the public areas and the garden rooms is an Israeli stone floor, Atzmon, with terrazzo moldings and it has been carefully restored. A service desk was built inspired by the concrete pillars of the central building. The espresso counters and the bar are inspired by the world of music, reminiscent of piano keys. At the reception desk there is a statue of a piano.
In the past, the building served as the convalescent home "Beit Mitvathim", which was inaugurated in 1968. At that time, the convalescent homes that were built were modest and functional, like the home where the inhabitants of the country lived. Sanatoriums are intended for a stay, both for rest and recreation for healthy people and for recovery after an illness. People went on wellness vacations to gain weight, not to lose weight. The hotel rooms provided a solution for accommodation and thus all the hotel rooms were the same, in moderate colors, with a functional and spacious design. That is until the 1980s, when we experienced a change with the appearance of boutique hotels in 2006, which demanded a more experiential and unique design than usual. Today, the trend is to design a hotel room in comparison to a residence. Since the standard of living has also increased a lot, our houses are equipped and very pampering and therefore watching from a hotel room is to raise the level of the room in the house where we live and also to provide an experience.
At the Alma Hotel, art plays an important role in imparting the guest experience. Even the TV stand looks like a painting. The large white walls of the hotel's spaces were intended to serve as a background for the art collection of the entrepreneur Lily Elstein, as a patron of art and a great collector. The corridor of the rooms in the central building, most of it as a whole and most of the walls in the public areas, are intended for hanging works of art and for changing exhibitions. The lighting on the photos was carefully and professionally planned. On the patio stands the sculpture "Thirst" by the artist Siglit Landau and was specially commissioned for the project. Minimalist furniture was chosen to stand next to it. The photographs of the photographer Ilit Azoulay, taken throughout the years of the hotel's construction, became the Ifka Mastrava series and two works from the series grace the walls of the lobby. Along the wall of the performance hall, which seats 250, hangs a series of eight color prints by the artist Siglit Landau, with a replica of the dress of the character Lahle from the play "Hadibok", played by the actress Hana Rubina. Landau immersed the dress in the Dead Sea and documented her transformation into a salt marshal.
The concert halls, Alma Hall and Cube Hall, were planned and designed according to the guidelines of the American company Artec, which specializes in acoustic solutions for concert halls. They determined and approved every detail in the halls, from the wall coverings, the thickness of the wooden bars, their width, the spaces between them, the type of wooden floor, the position of the chairs and their type, the type of doors, the thickness, the degree of opacity, the ceiling on all its components. Therefore, Alma Hall is a hall with one of the best acoustic quality in the country. An entire wall is dedicated to an organ that was ordered and designed especially for the hall and also has a wave element, created by changing the materials. The lecture hall became the Alma Hall, it was dug into the ground in favor of a concert hall for 450 people.
The 9,000 square meters of the existing building increased to 25,000 square meters, thanks to the utilization of unused areas in the historic building and the addition of 23 two-story buildings, villas as rooms, deluxe rooms and a room on the upper floors, with spacious and furnished balconies on both floors. The large engine room has been turned into a spa with a Turkish bath, treatment rooms and an indoor indoor pool. The water boiler room and the dining room were converted into art galleries.

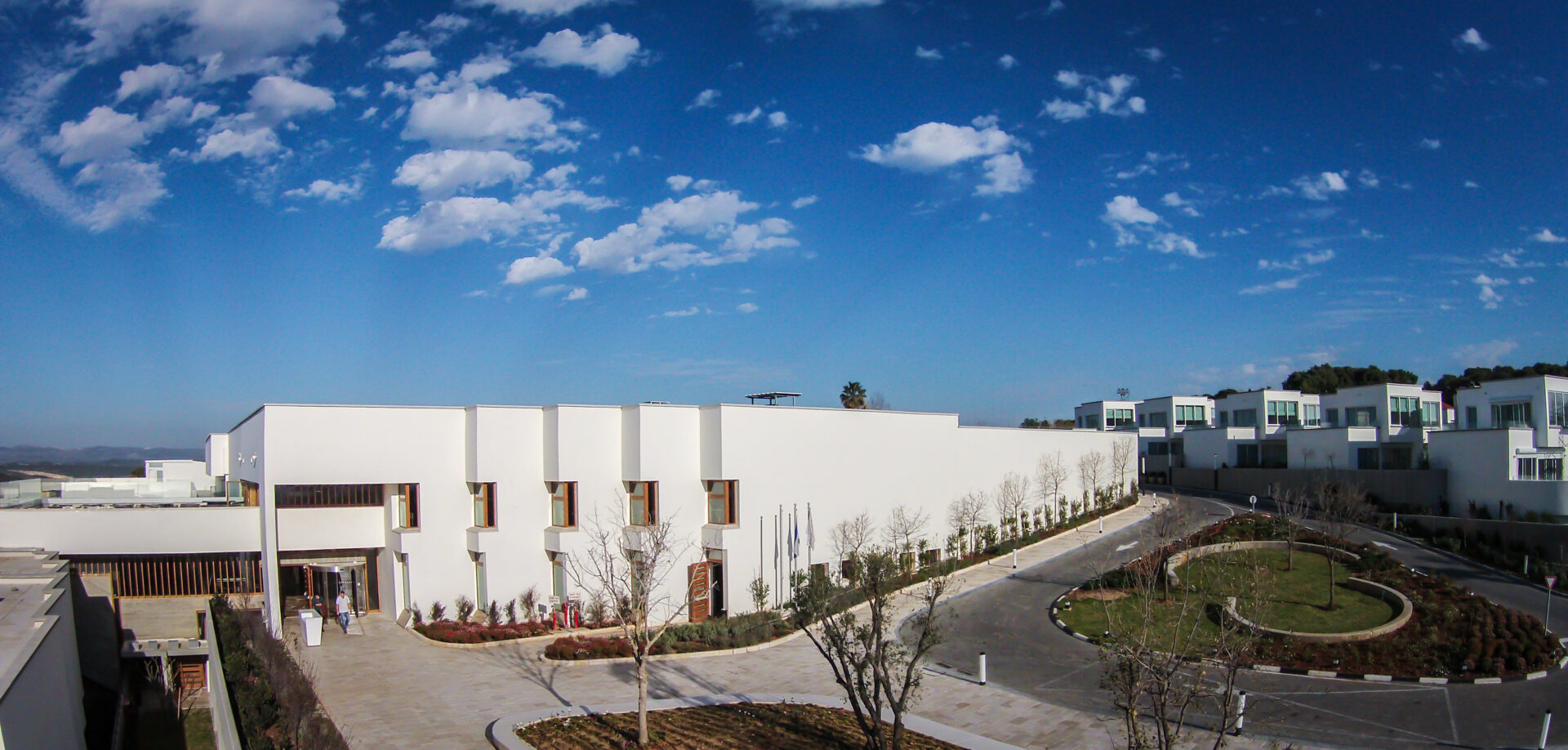 מבט חוץ. צילום כל הצילומים: איתי סיקולסקי
מבט חוץ. צילום כל הצילומים: איתי סיקולסקי 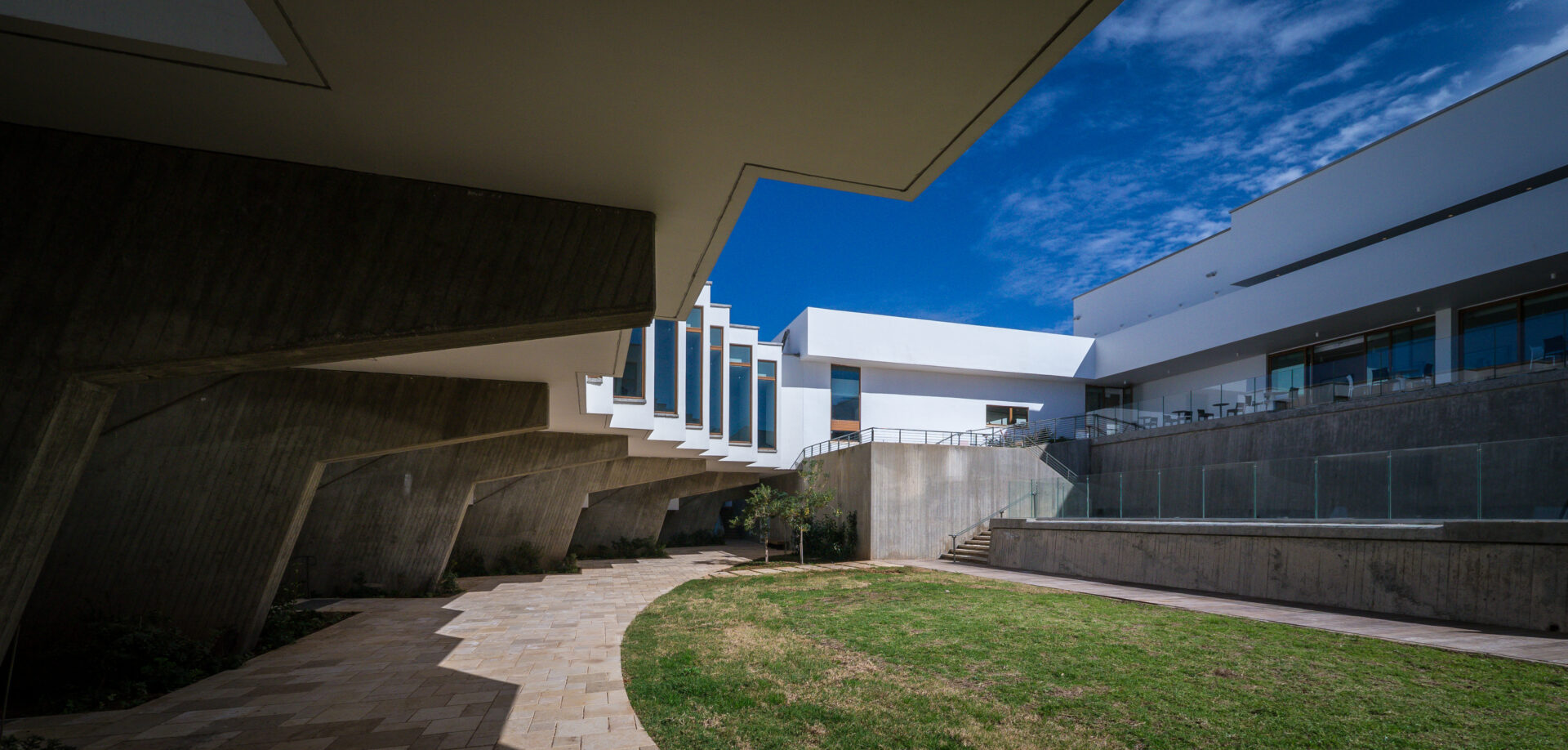
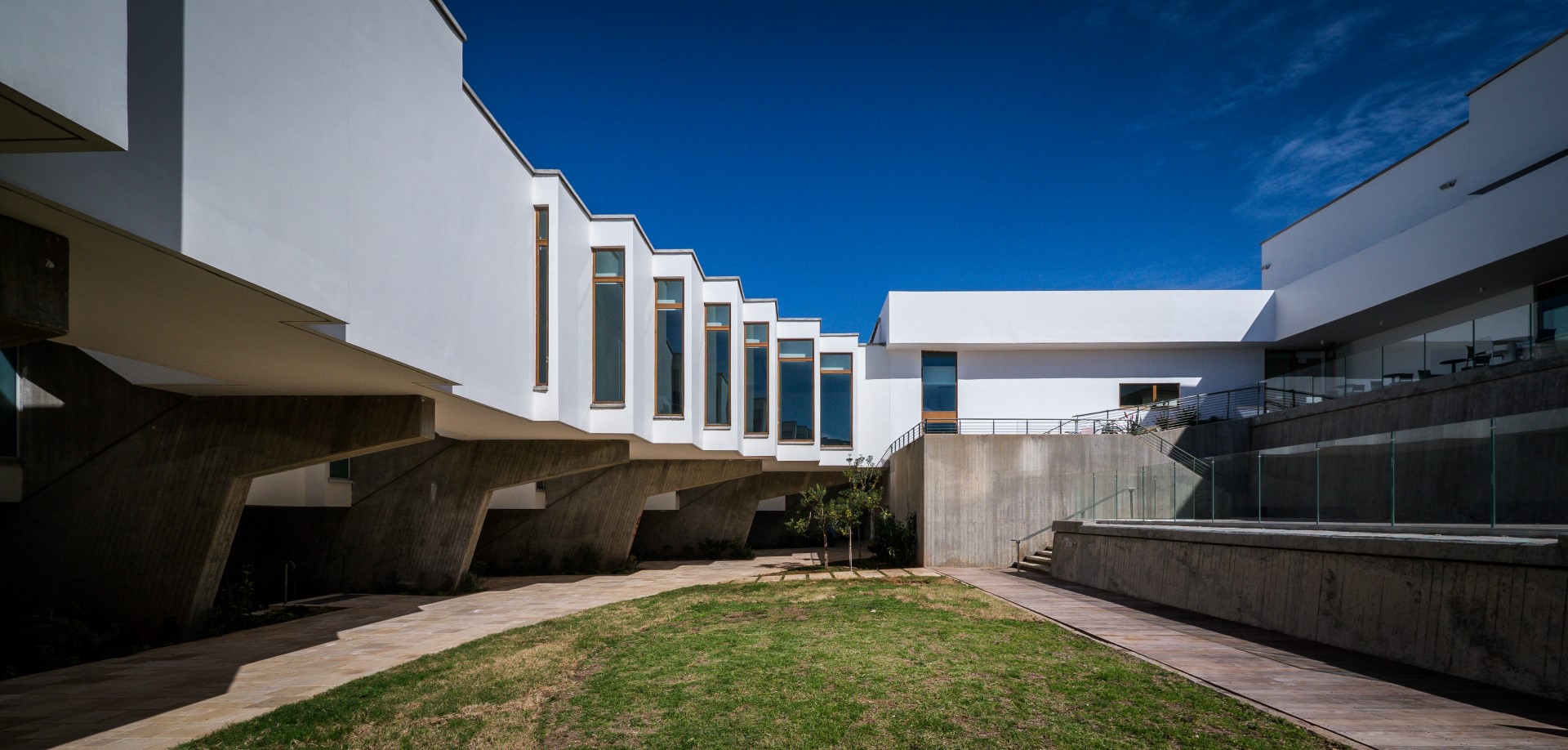
 לובי וקבלה
לובי וקבלה 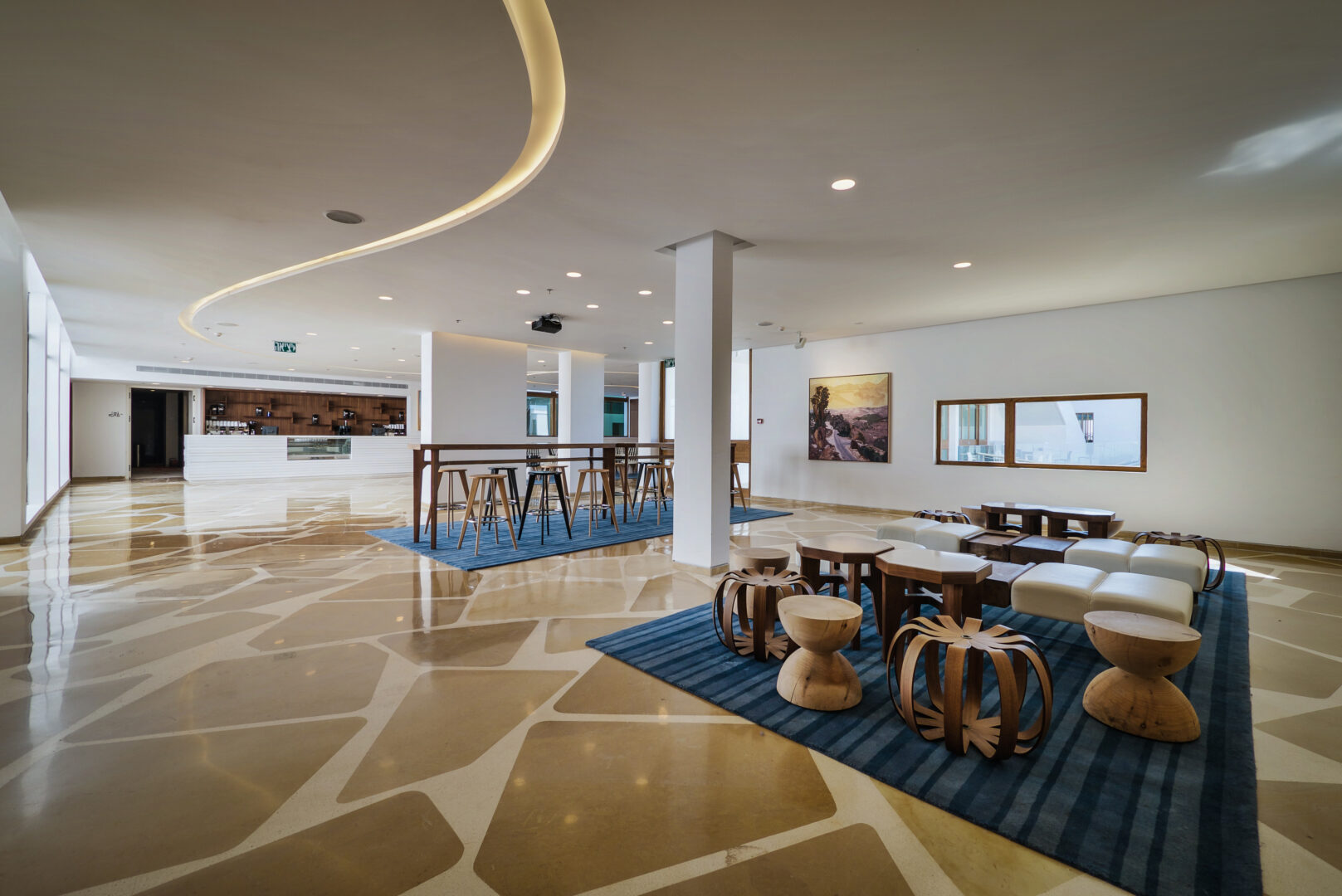
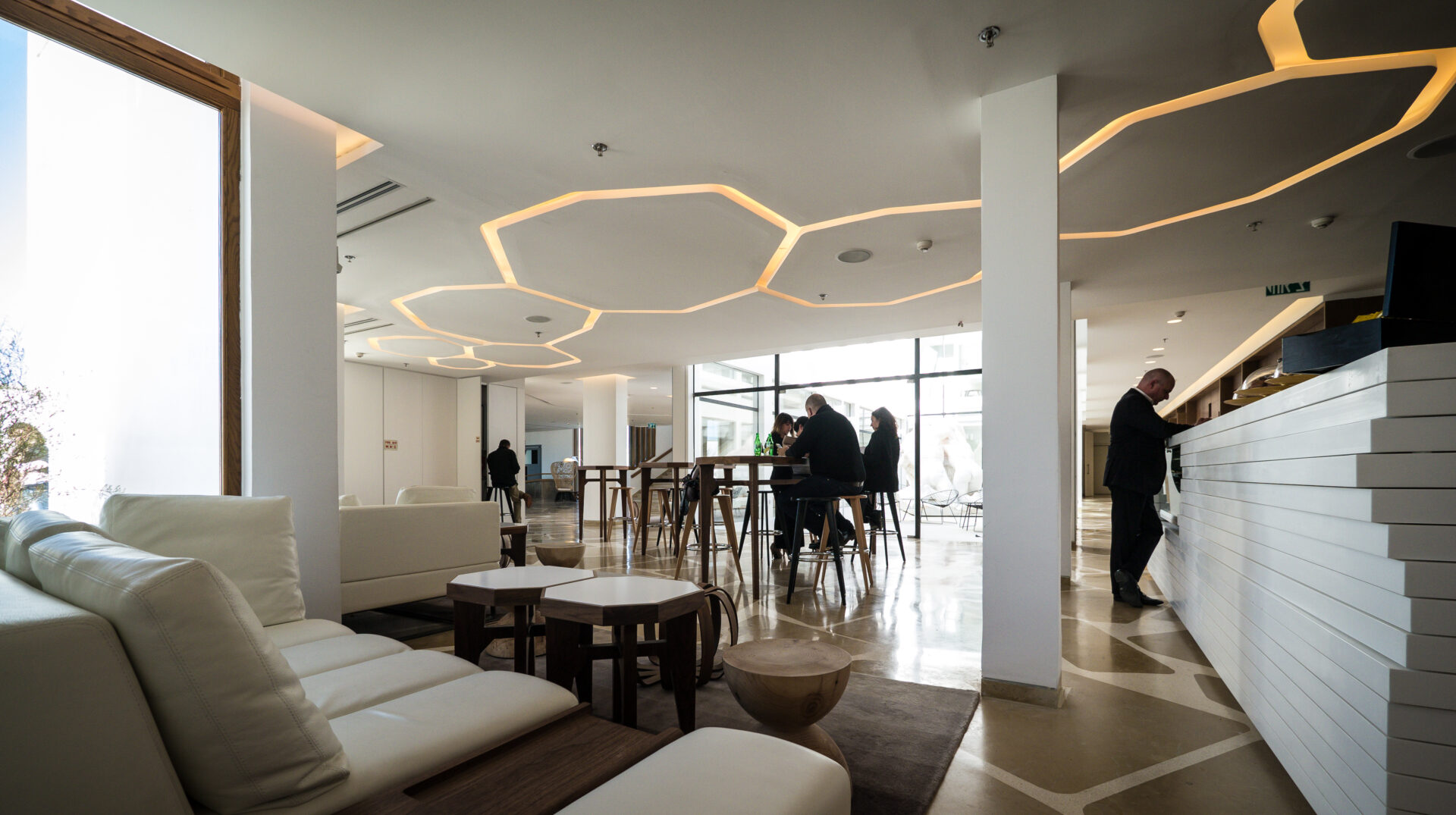 דלפק אספרסו בר
דלפק אספרסו בר 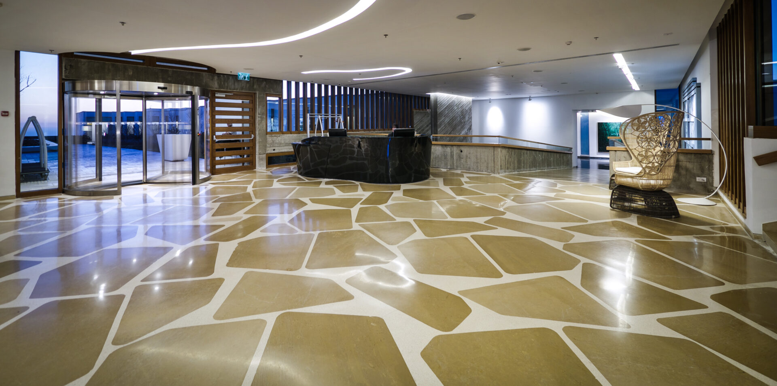


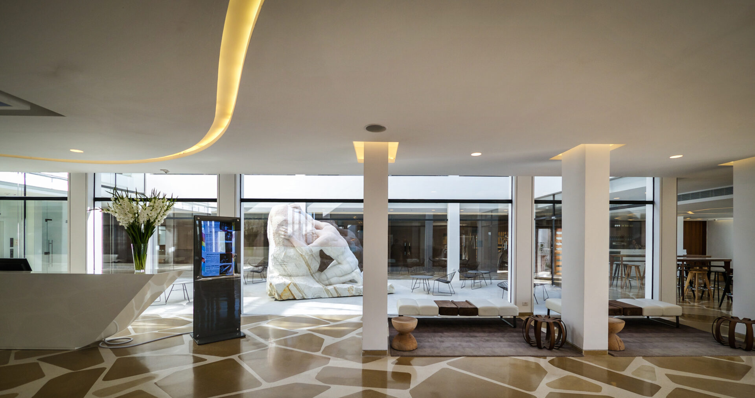
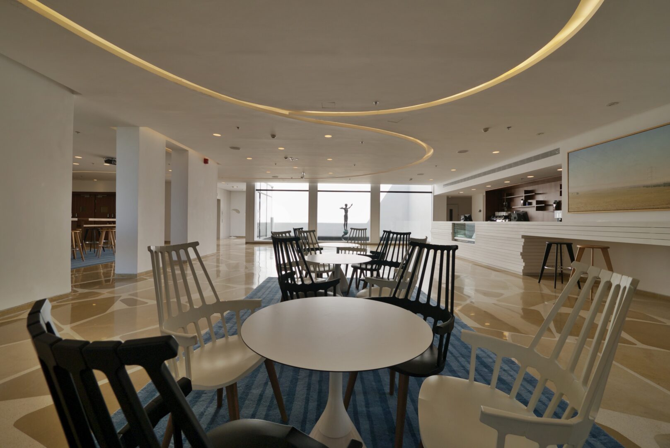
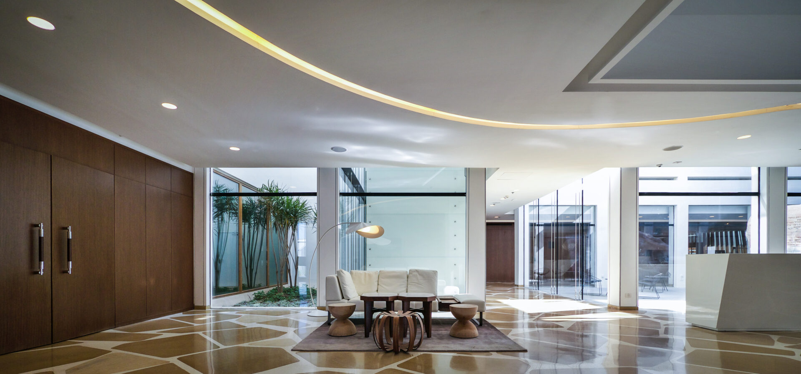
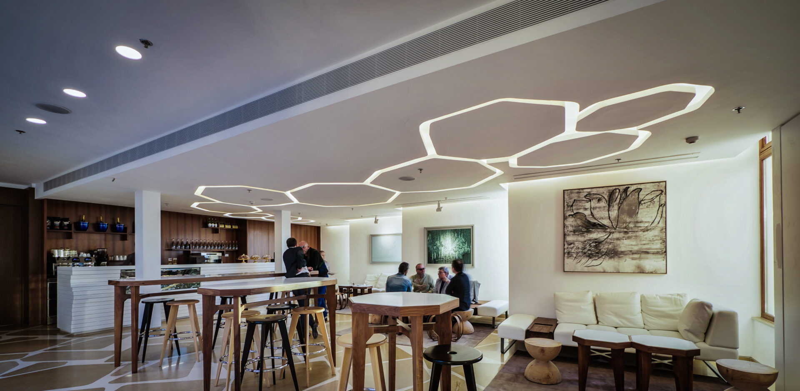
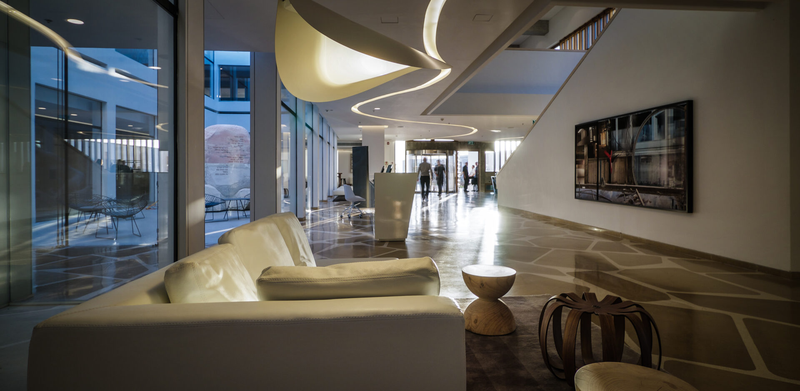

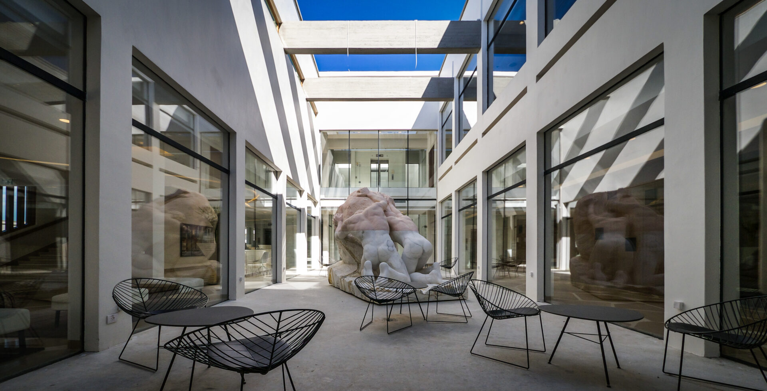

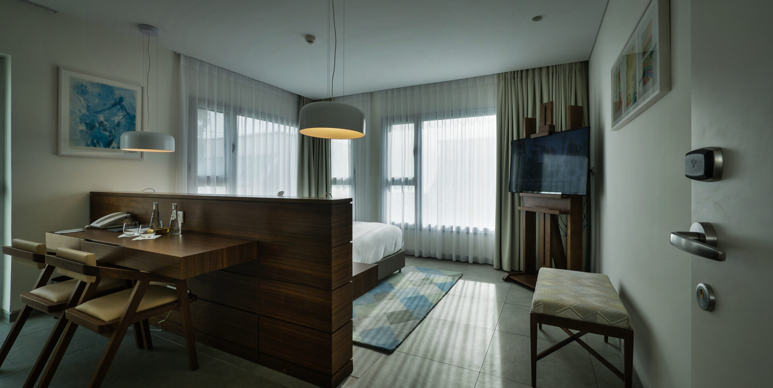
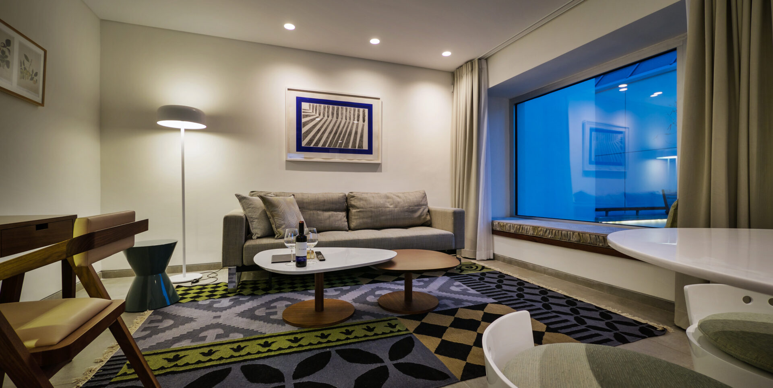
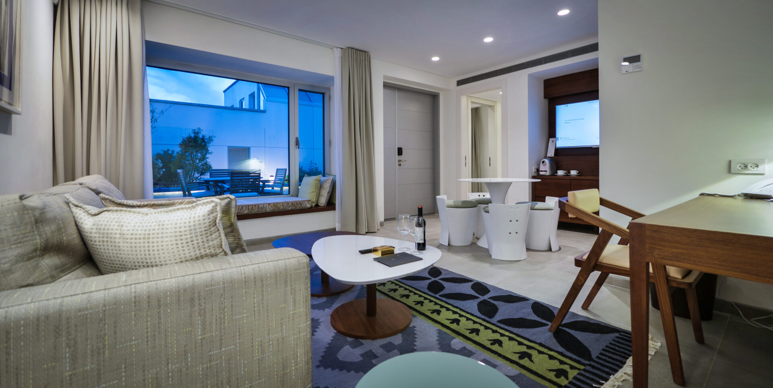
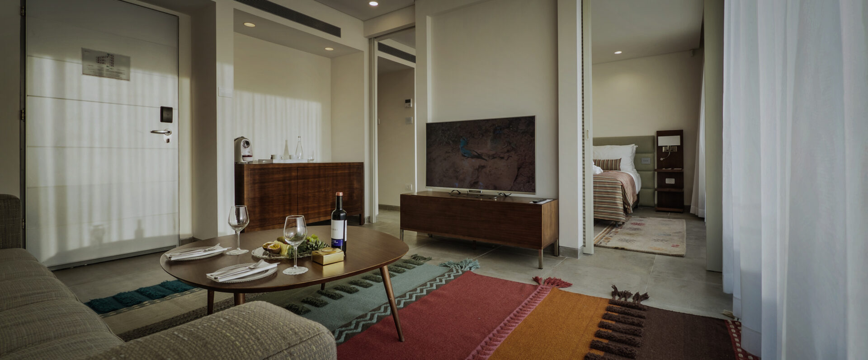
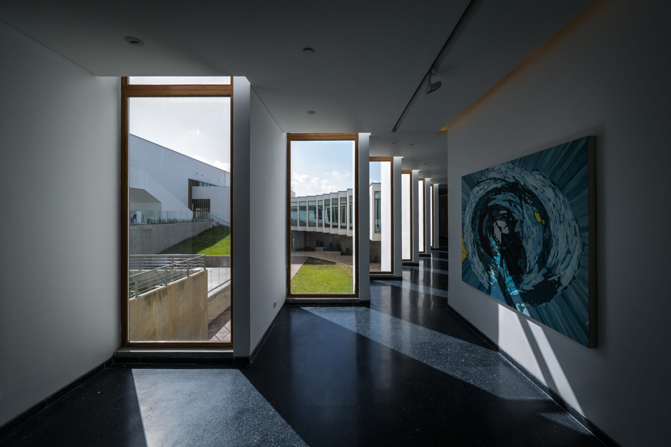 פרוזדורים
פרוזדורים 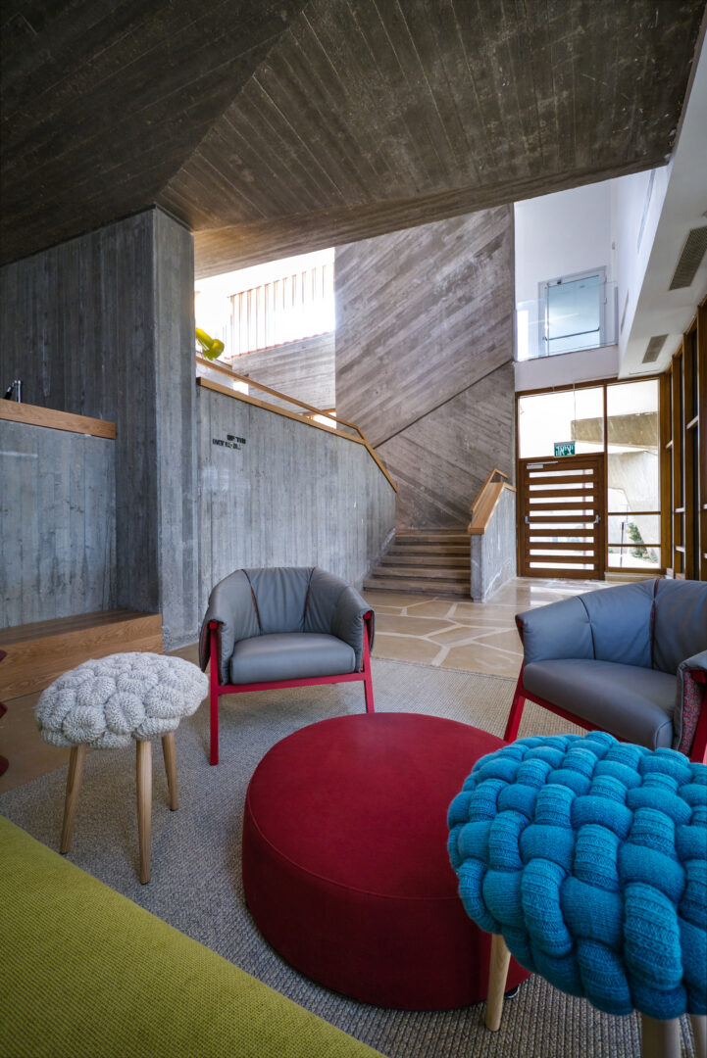
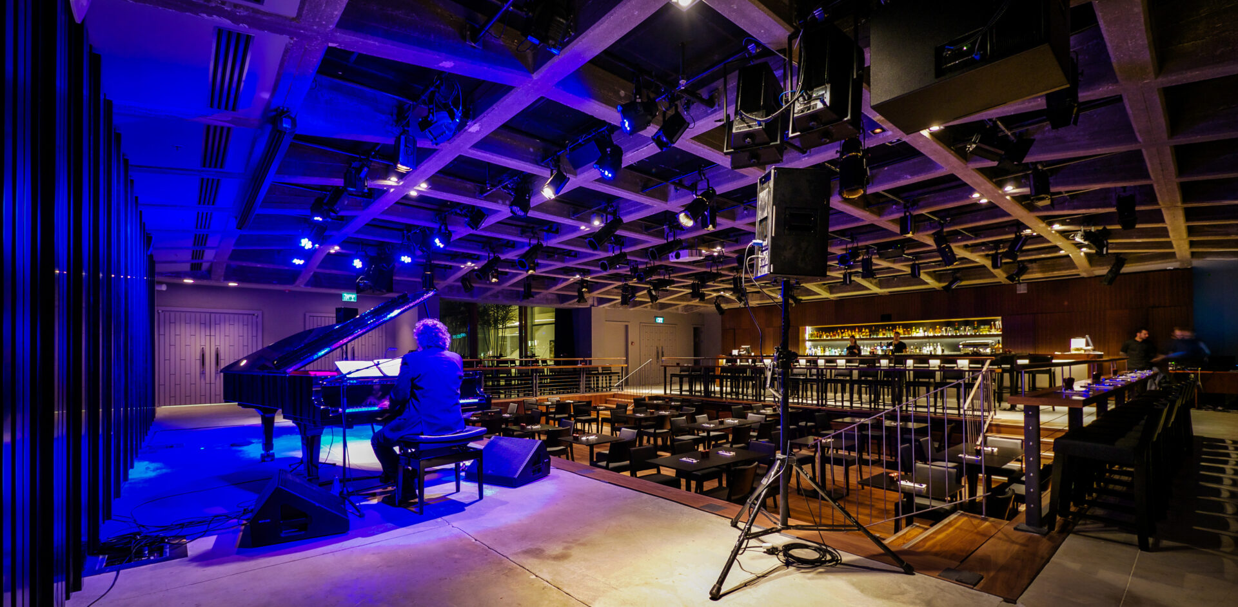
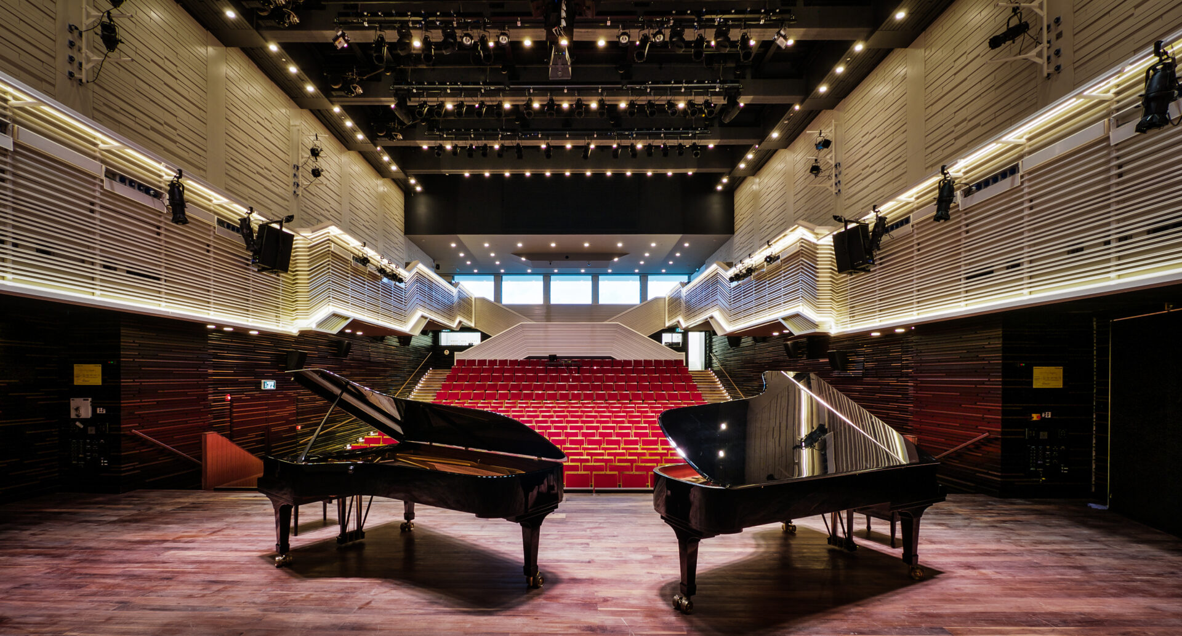
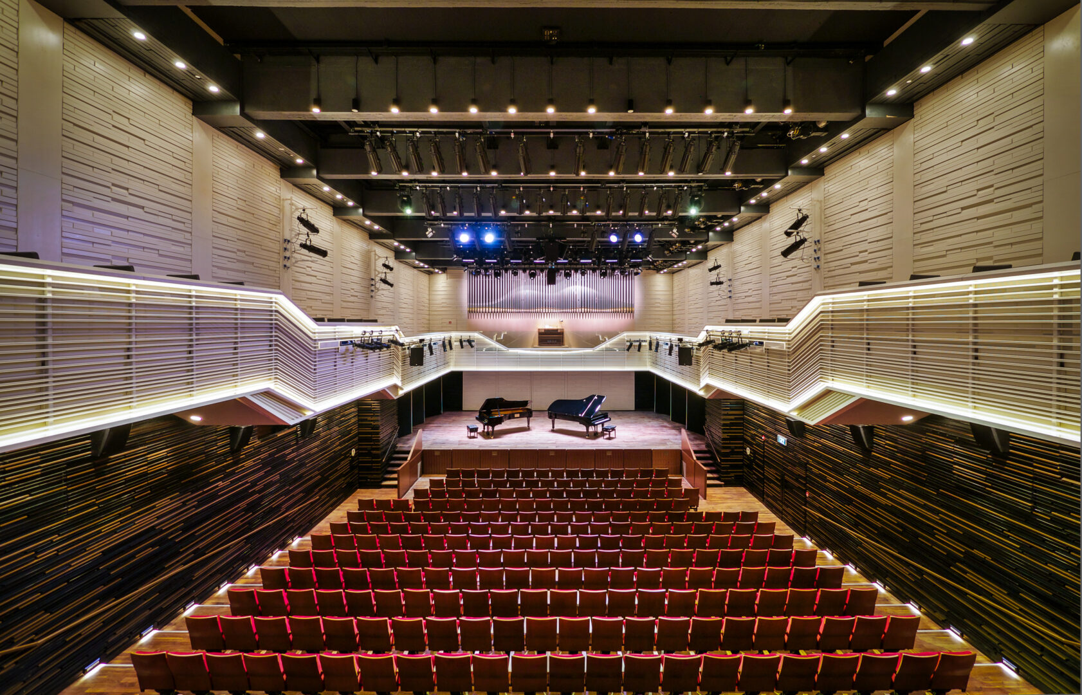
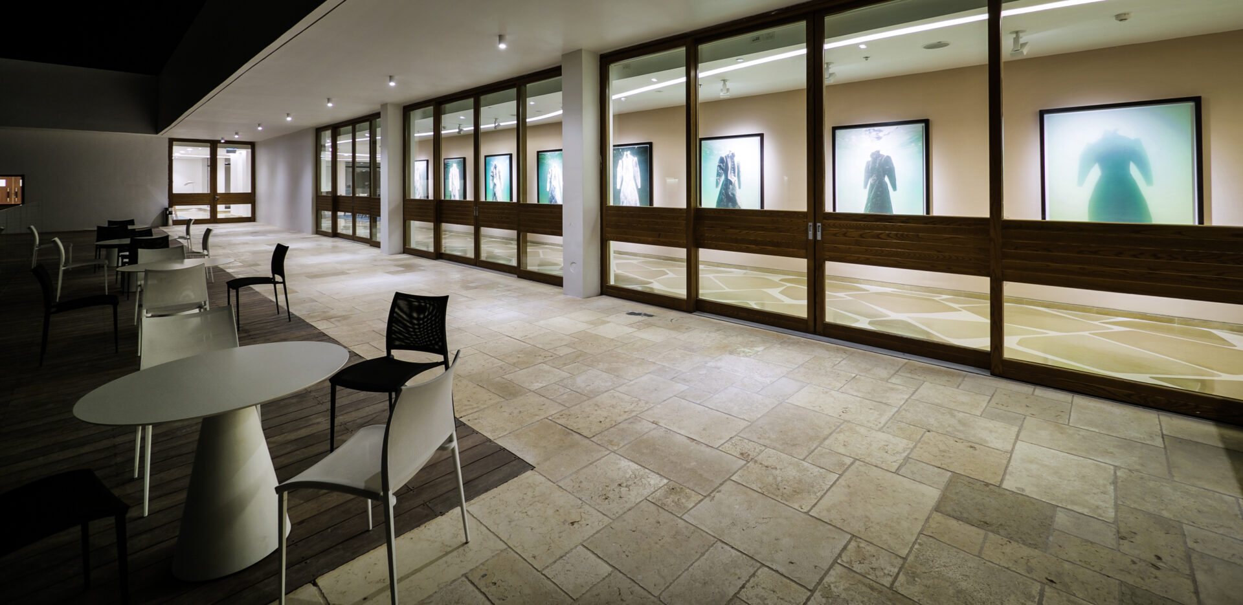 "הדיבוק", סיגלית לנדאו
"הדיבוק", סיגלית לנדאו 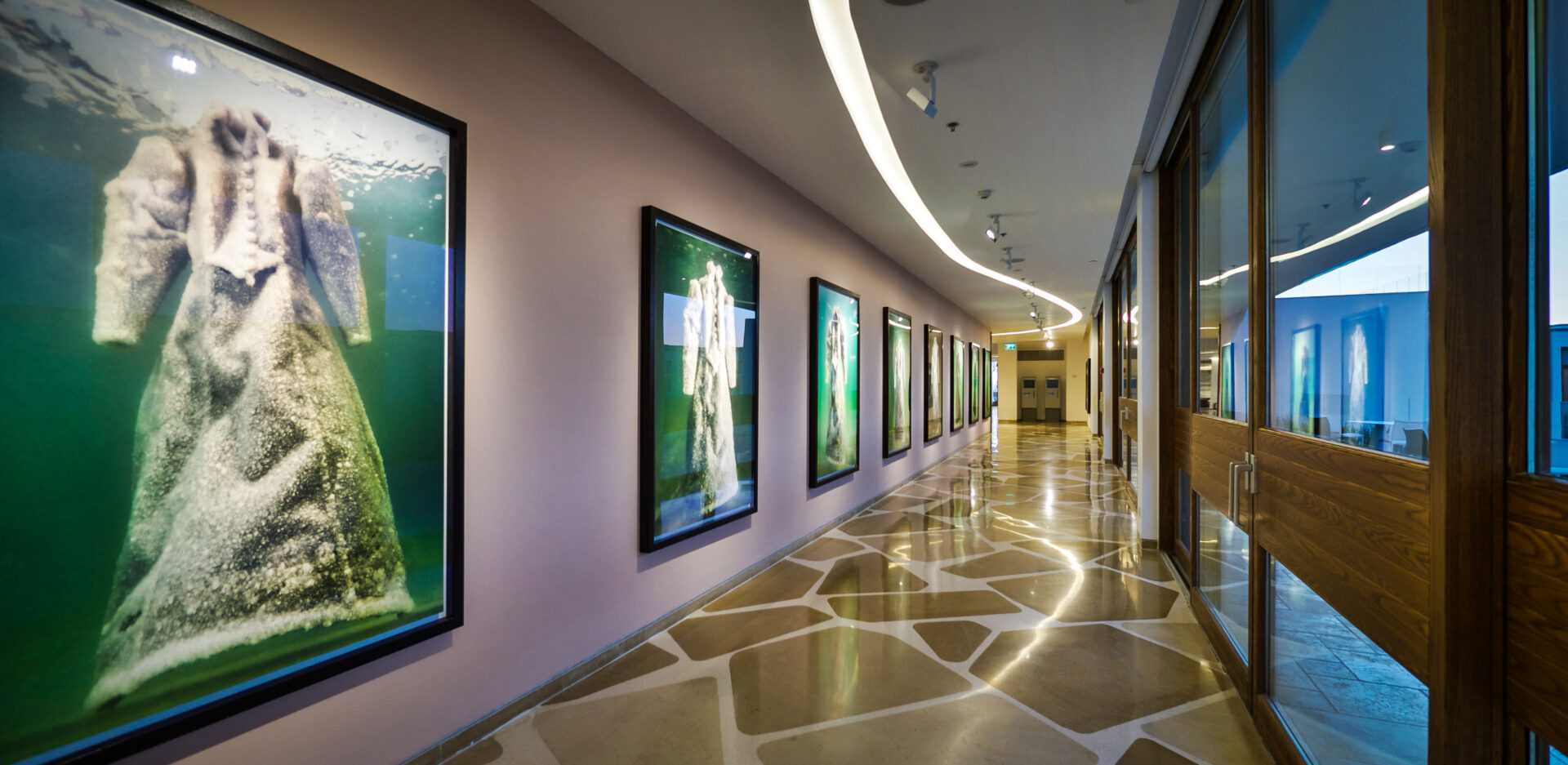 "הדיבוק", סיגלית לנדאו
"הדיבוק", סיגלית לנדאו 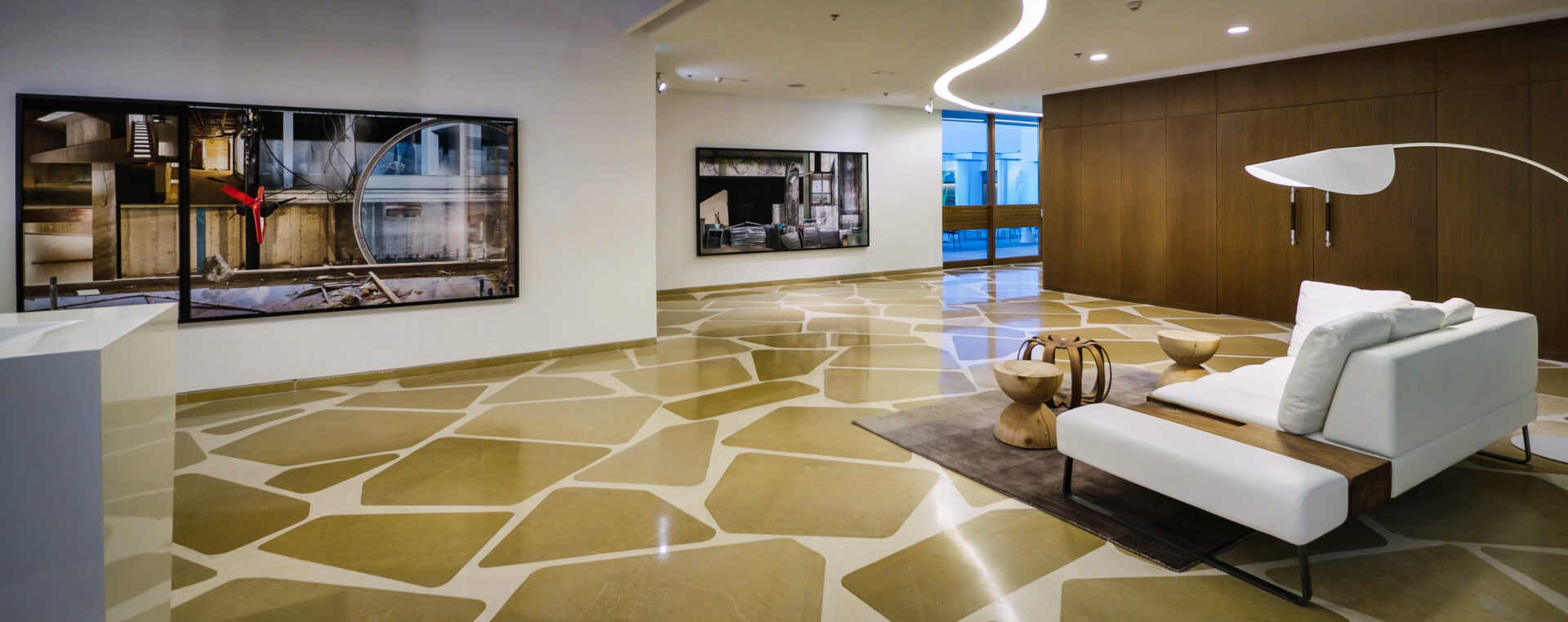 עילית אזולאי
עילית אזולאי 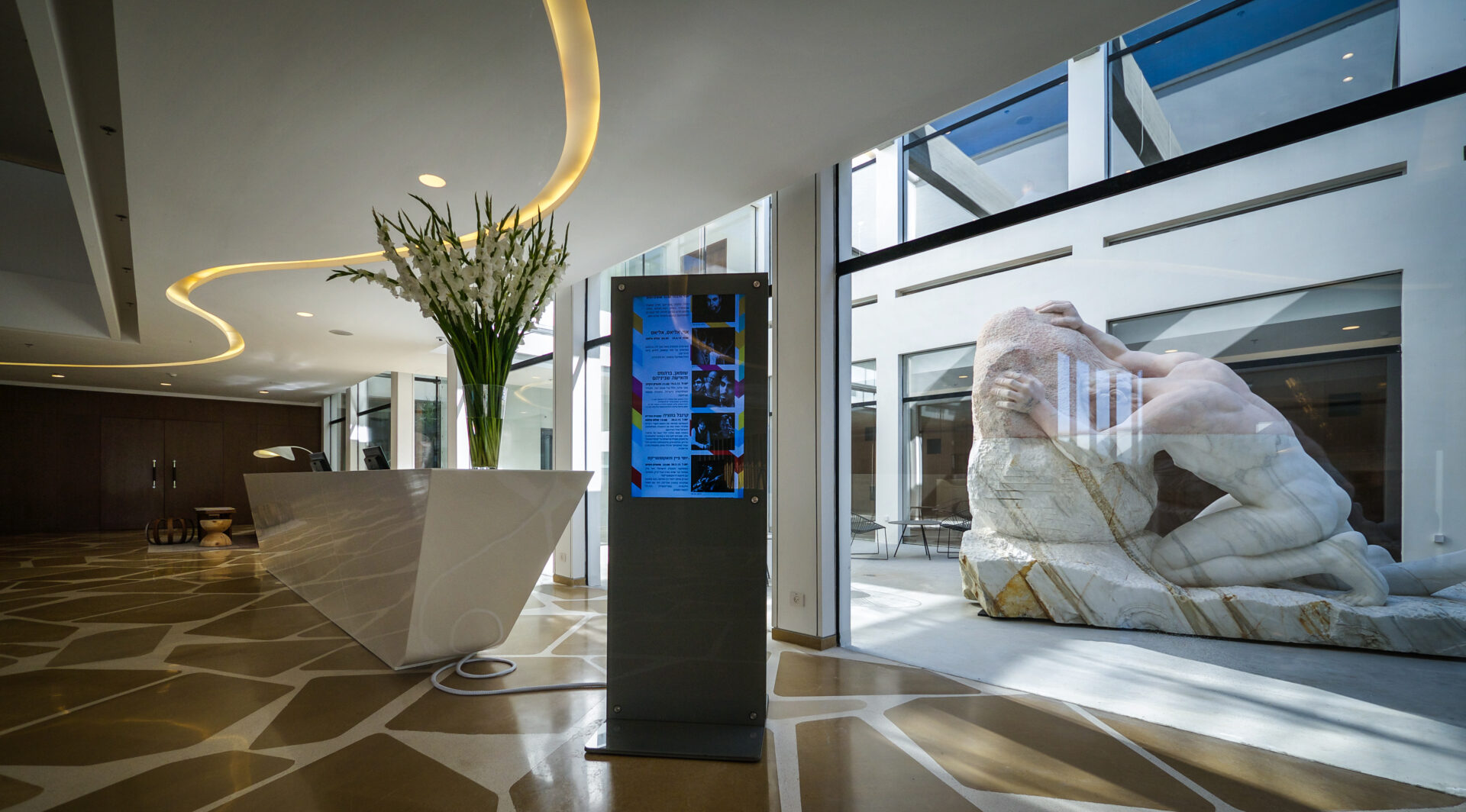
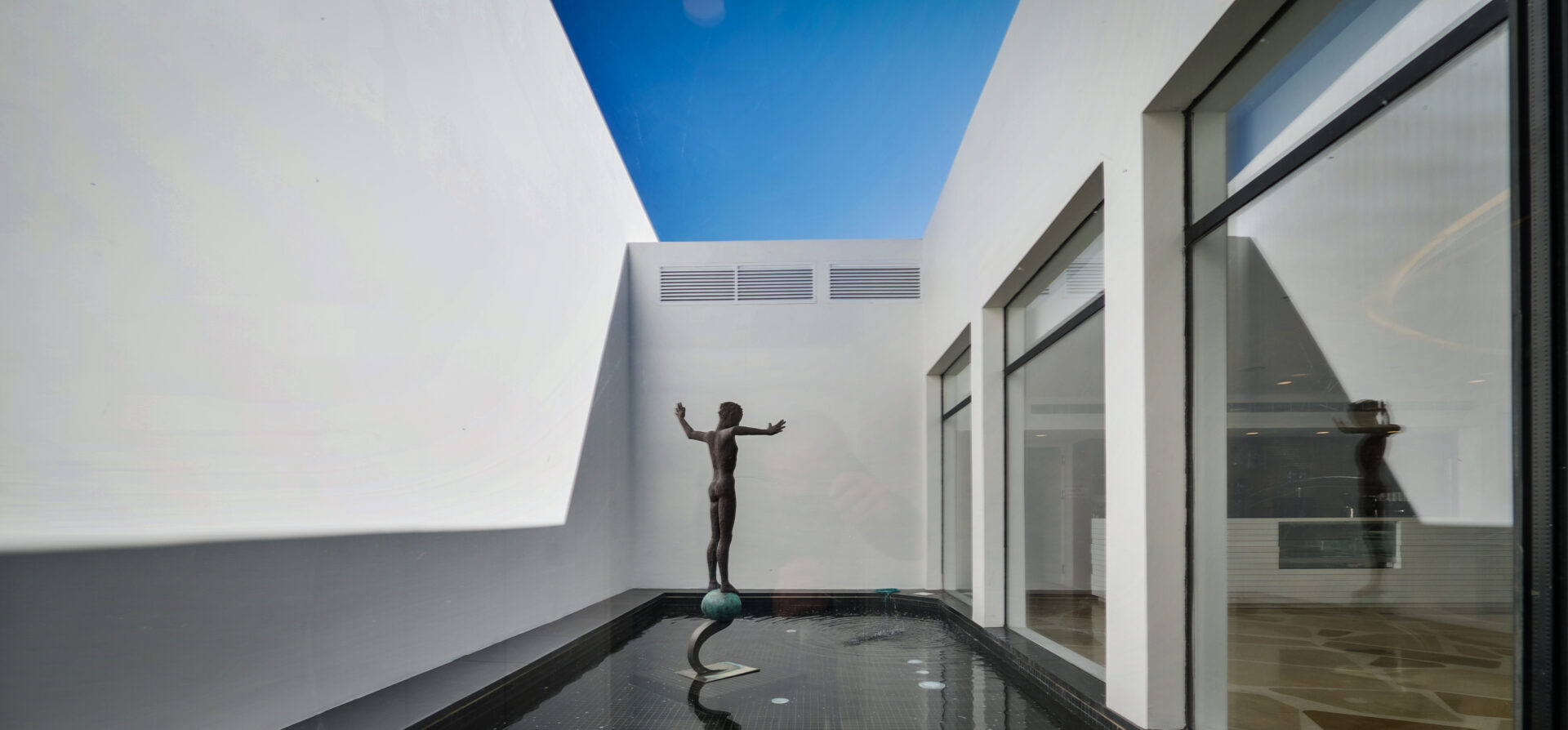 "נערה על אבטיח", סיגלית לנדאו
"נערה על אבטיח", סיגלית לנדאו 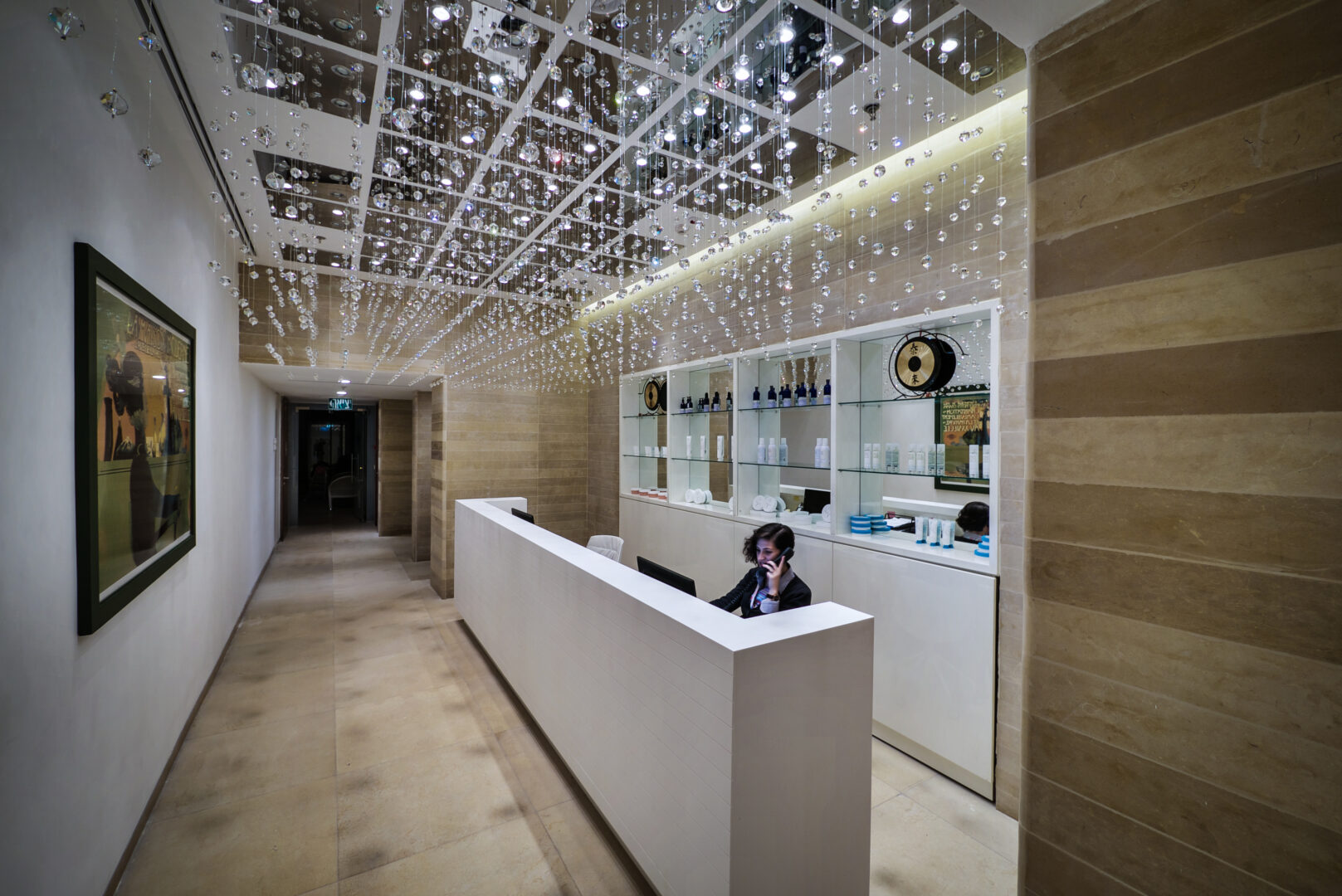 דלפק הספא
דלפק הספא 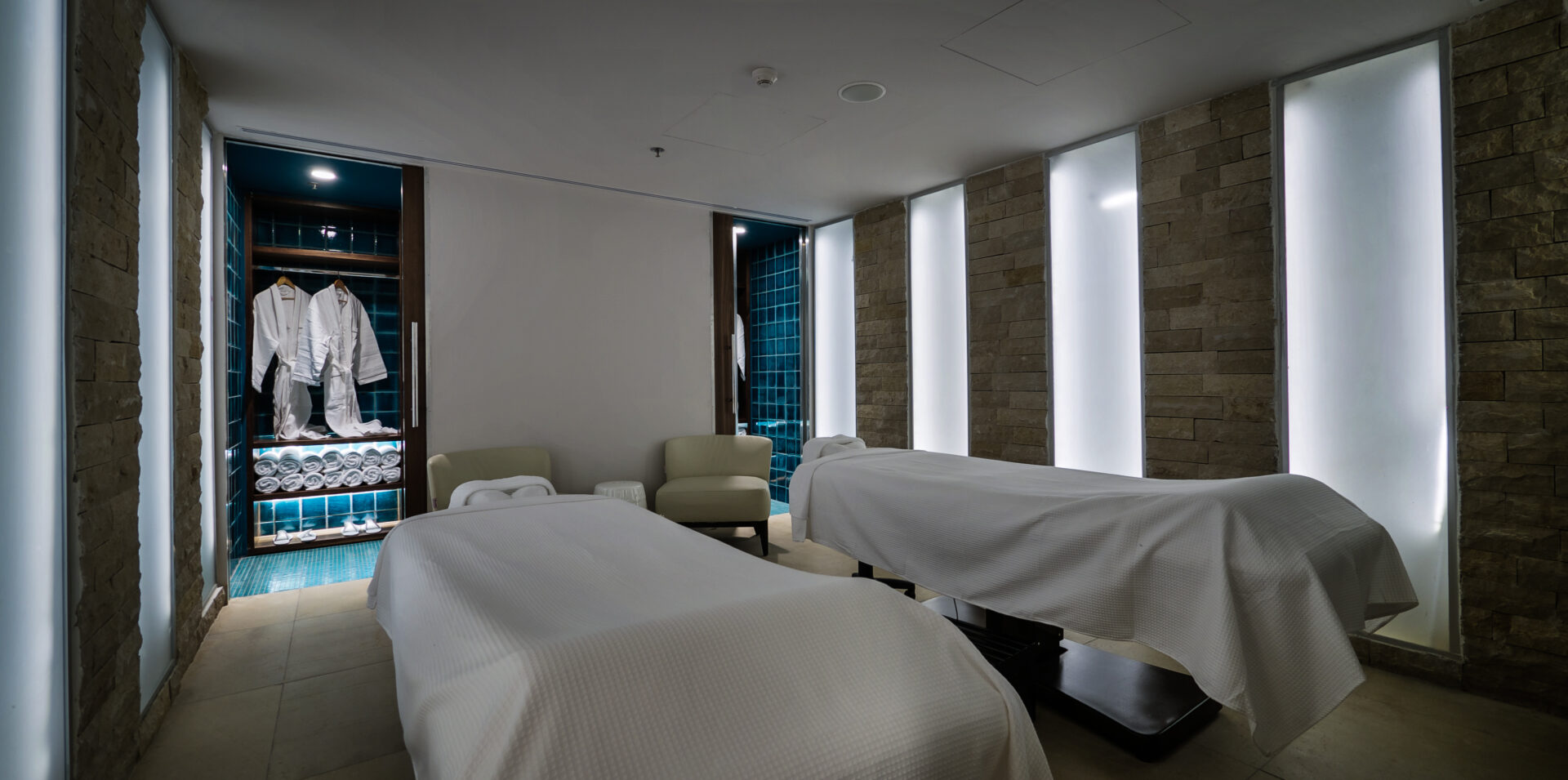 ספא
ספא  ספא
ספא 