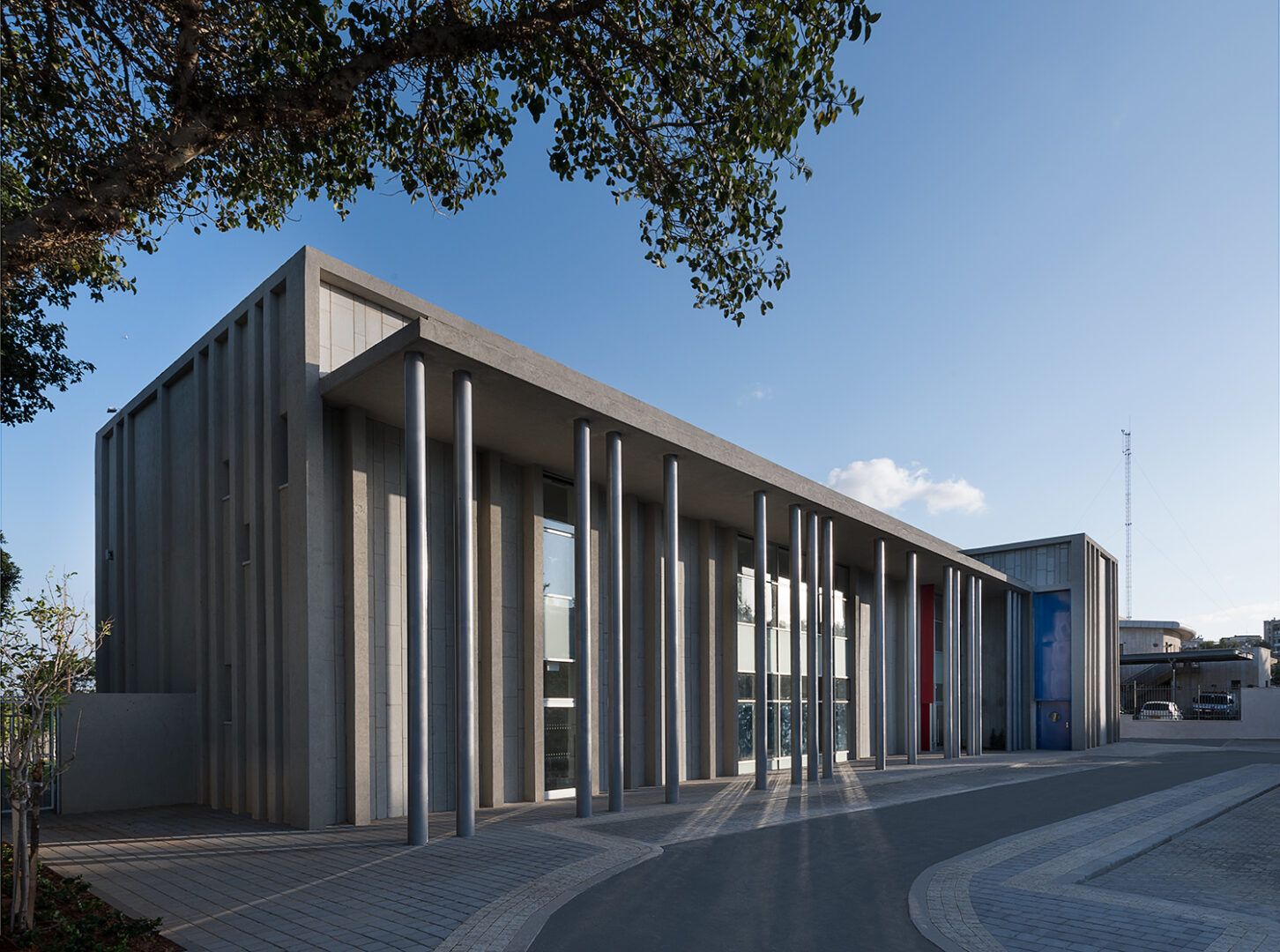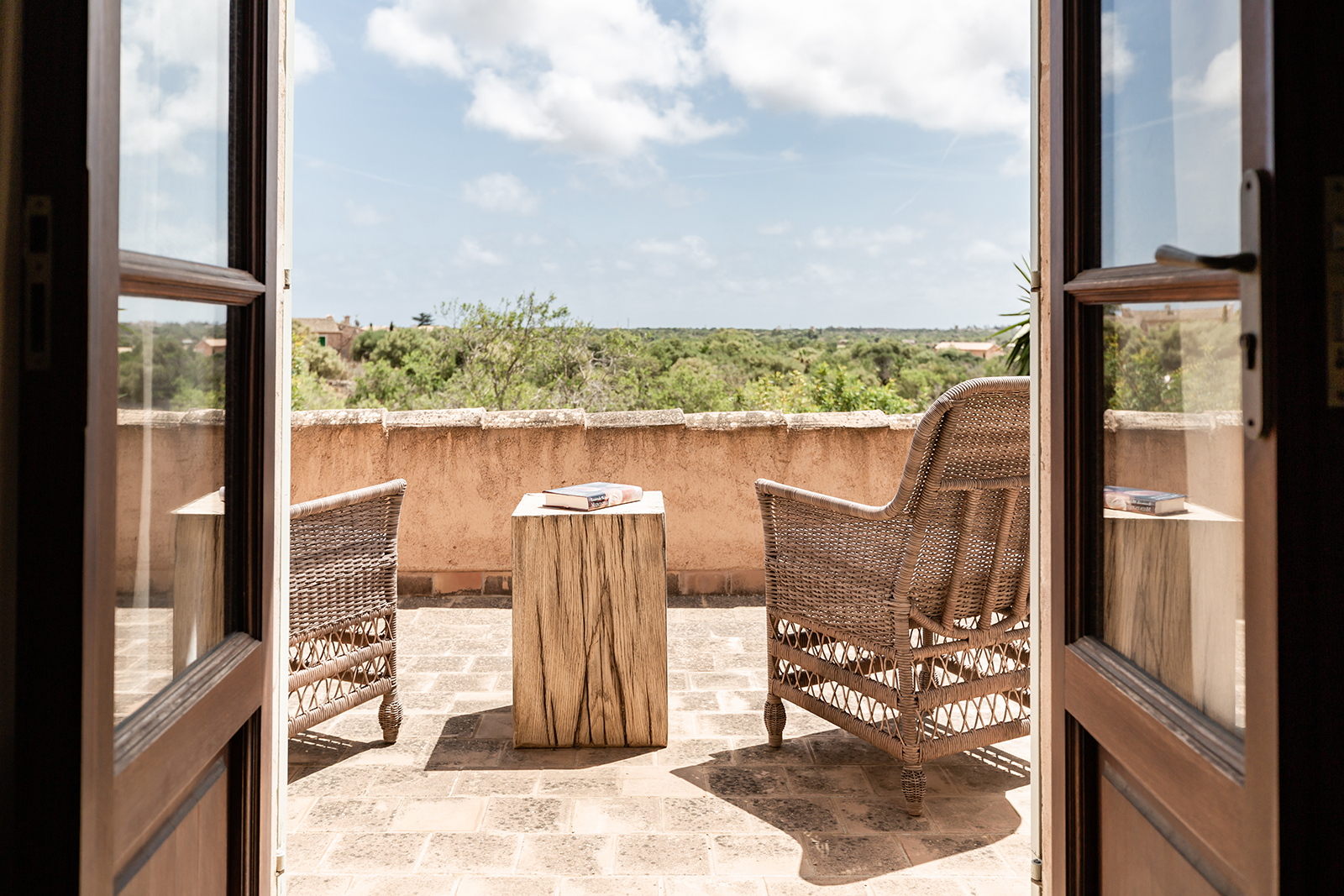
המבנה זכה ב"אות העיצוב הישראלי" בשנת 2019 והוא משמש כמרכז יום לאנשים עם מוגבלויות מעל לגיל 21. נגישות הייתה כמובן אחד הנושאים החשובים שהנחו את התכנון, לרבות הכנת המבנה לשימוש אינטנסיבי בכיסאות גלגלים. נקטנו בגישה של עיצוב אוניברסלי כדי ליצור סביבה שמותאמת לכולם, תוך שימת לב להספקת כל צרכי הנגישות, אך תוך הימנעות מיצירת סביבה בעלת אווירה 'קלינית'.
השימוש בצבע נועד כדי לשפר את הקריאות וההתמצאות, לרבות עבור אנשים בעלי לקויות ראיה. אך לא פחות, גם כדי להוסיף חיות ואווירה אופטימית. החלונות הגדולים כלפי חזית הרחוב מאפשרים מעורבות וצפייה אל הרחוב, כשהמבנה ממוקם בקו הרחוב ולא מאחורי גדר.
The building serves people who experience disabilities. Therefore, providing accessibility was essential and indispensable. Accordingly, strict measures were employed, in order to cater for people with special needs, including wheelchair users.
Inclusive design approach was implemented, so as to create an environment suiting all. It was important to make sure that the accessibility provision would not result in an unattractive, stigmatizing, remedial environment that announces people's disability, but rather, to create a setting where everyone would feel comfortable and equal.
Colors were used to facilitate legibility and orientation. They serve as markers to assist, also those who cope with visual impairment, to find their way and remain oriented; plus, colours serve as means to create a cheerful, lively atmosphere and stimulating positive emotions.
The front elevation is dominated by curtain windows and steel columns to match and blend in the new office buildings that are designed in this evolving urban area. The inclusive design approach that guided all the design decisions, is also presented in the way the building introduces itself to the public.
