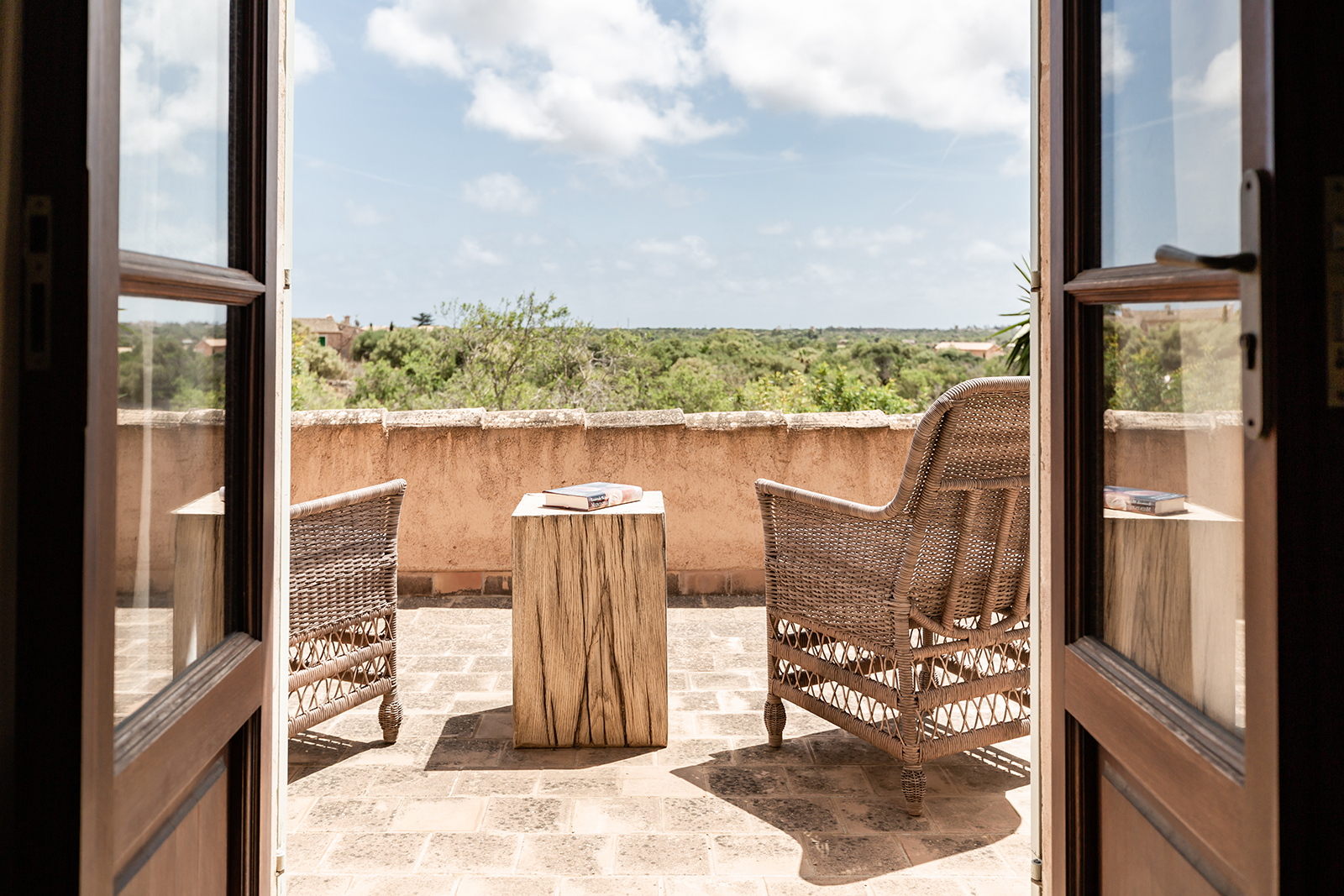
כאזור שידע גלגולים היסטוריים, מתחם שרונה בתל אביב זימן הזדמנות תכנון חד פעמית, אחרי שעבר רסטורציה מקיפה כחלק מתכנית שהפכה למרכז עירוני רב שימושים תוך שמירה על ערכיו המקוריים. הפרויקט ממוקם בדופן הדרומית של פארק מבני הטמפלרים ההיסטורי בדרום הקריה, תל אביב, ומורכב משלושה מגדלי מגורים בני 31 קומות המכילים 324 יחידות דיור, ומתנשאים מעל מסד בן 4 קומות המחבר ביניהם מעל חמישה מרתפי חניה המשתלבים בדרך תת – קרקעית המחברת בין כל המתחמים סביב הפארק.
עירוב השימושים הוורטיקאלי מייצר מורכבות שבצדה הזדמנות אדריכלית: קומות המסד, המשלבות מסחר ומשרדים, מחברות בין המגורים לפארק ובה בעת מנתקות אותם, כך שהדירות נהנות מקרבה למוקדי צריכה ופנאי מחד ומשקט ופרטיות מאידך. הפרויקט משלב בשטחו שתי כיכרות- עילית ותחתית, שאף הן מגלמות את תחושת החיבור/ניתוק תוך התוויית תנועה ותפקוד מותאמים לפונקציות השונות. המסחר ניזון בעיקר מהפארק- מהכיכר התחתית, ואילו הכניסות למגורים ולמשרדים ניזונות מהכיכר העליונה, התחומה בין בניני המשרדים קיימים לבין בניני המגורים החדשים.
המסחר הפונה לכיוון הפארק מייצר רצף של חללים עירוניים וכולל כיכרות אינטימיות וארקדות המאפשרות הליכה רציפה ומוצלת ואווירה נעימה. "קצוות" הפרויקט מטופלים באמצעות רמפות, קולונדות ומעליות, אשר מאפשרות כך תנועה נוחה ונגישות מקסימאלית בין הפארק והכיכר העליונה.
הבניינים תוכננו כהד ומסגרת לפארק, במטרה לייצר לו רקע שקט, מאופק ואלגנטי. בעיצוב המגדלים הושם דגש על חזות שתעצים את יופיו של הפארק ההיסטורי ותשתלב בתוכו, תוך יישום הערכים המודרניסטים של העיר הלבנה ברוח עכשווית – פרשנות בת זמננו לאדריכלות בת קיימא. הושם דגש על כותרות הבניינים שממסגרות את קומות הפנטהאוזים ומציגות את הוורטיקליות לצד החזרתיות. את קומת המסחר מאכלס "שרונה מרקט" שוק עירוני מקורה וייחודי שנהנה מאור טבעי עליון דרך סקיילייטים שבולטים לעבר הכיכר העליונה.
פרויקט שרונה הוא דוגמה לבנייני מגורים הצומחים מתוך המקומיות ונפגשים עם טיפולוגיה של גורדי השחקים, תוך התאמה לאקלים ולתרבות הישראליים.
As an area that has known historical transformations, the Sarona complex in Tel Aviv has presented a unique planning opportunity, after undergoing a comprehensive restoration as part of a plan that transformed it into a multi-use urban center while preserving its original values. The project is located on the southern side of the historic Templar Buildings Park in the south of Kirya, Tel Aviv, and consists of three 31-story residential towers containing 324 residential units, rising above a 4-story foundation that connects them over five parking basements that are integrated by an underground road that connects all the complexes around the park.
The vertical mix of uses creates a complexity that is an architectural opportunity: the foundation floors, which combine commerce and offices, connect the residences to the park and at the same time separate them, so that the apartments enjoy proximity to consumer and leisure centers on the one hand, and quiet and privacy on the other. The project combines two squares in its area – upper and lower, which also embody the sense of connection/disconnection while outlining movement and function adapted to the various functions. Commerce is fed mainly from the park – from the lower square, while the entrances to the residences and offices are fed from the upper square, the boundary between the existing office buildings and the new residential buildings.
The commerce facing the park creates a sequence of urban spaces and includes intimate squares and arcades that allow for continuous, shaded walking and a pleasant atmosphere. The "edges" of the project are treated with ramps, colonnades and elevators, which thus allow for comfortable movement and maximum accessibility between the park and the upper square.
The buildings were designed as an echo and frame for the park, with the aim of creating a quiet, restrained and elegant background for it. In designing the towers, emphasis was placed on a look that would enhance the beauty of the historic park and integrate into it, while implementing the modernist values of the White City in a contemporary spirit – a contemporary interpretation of sustainable architecture. Emphasis was placed on the building headers that frame the penthouse floors and present the verticality alongside the repetition. The commercial floor is occupied by "Sharona Market", a unique indoor urban market that benefits from natural light from above through skylights that protrude towards the upper square.
The Sarona project is an example of residential buildings that grow out of the locality and meet with the typology of skyscrapers, while adapting to the Israeli climate and culture.
