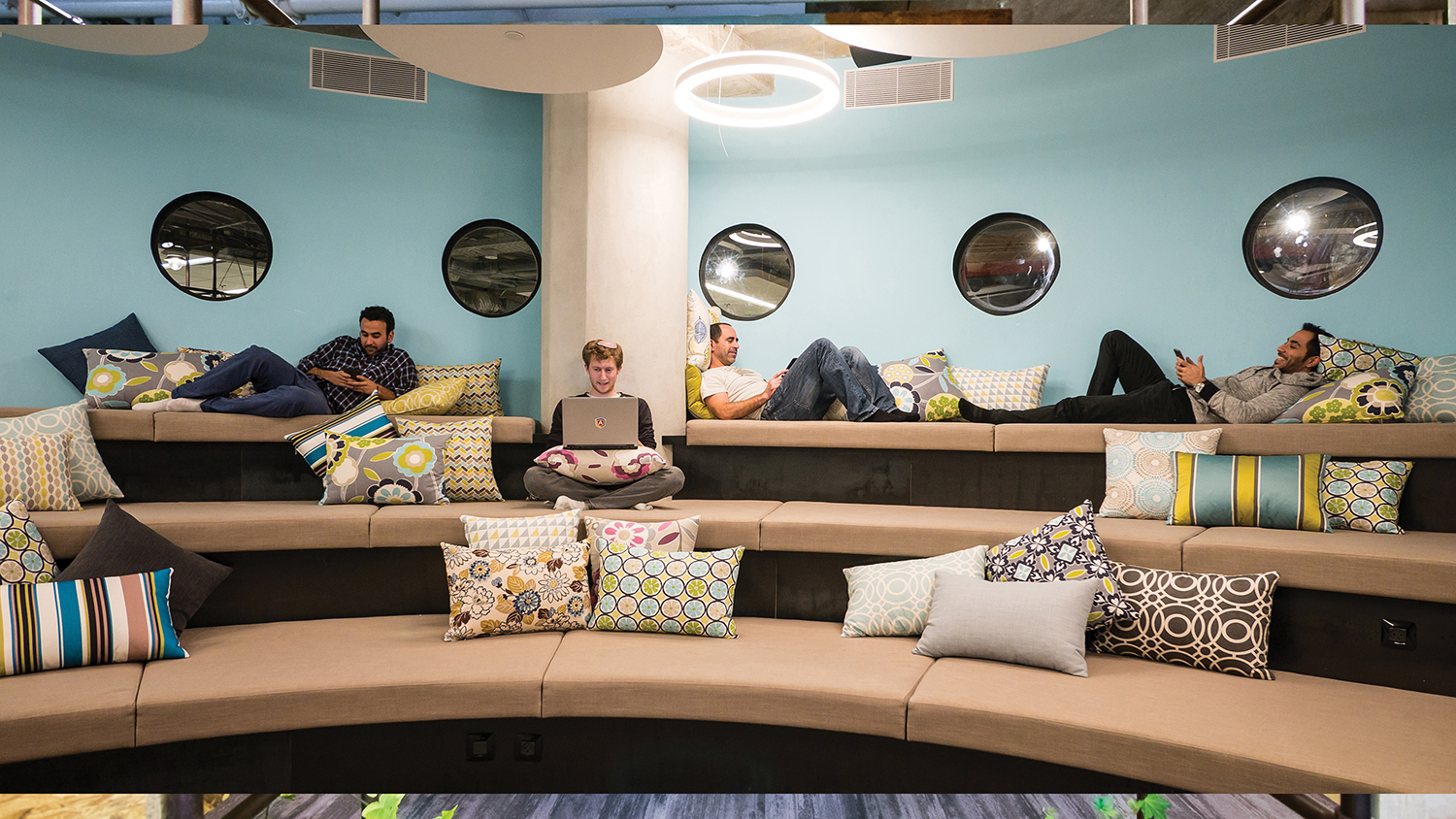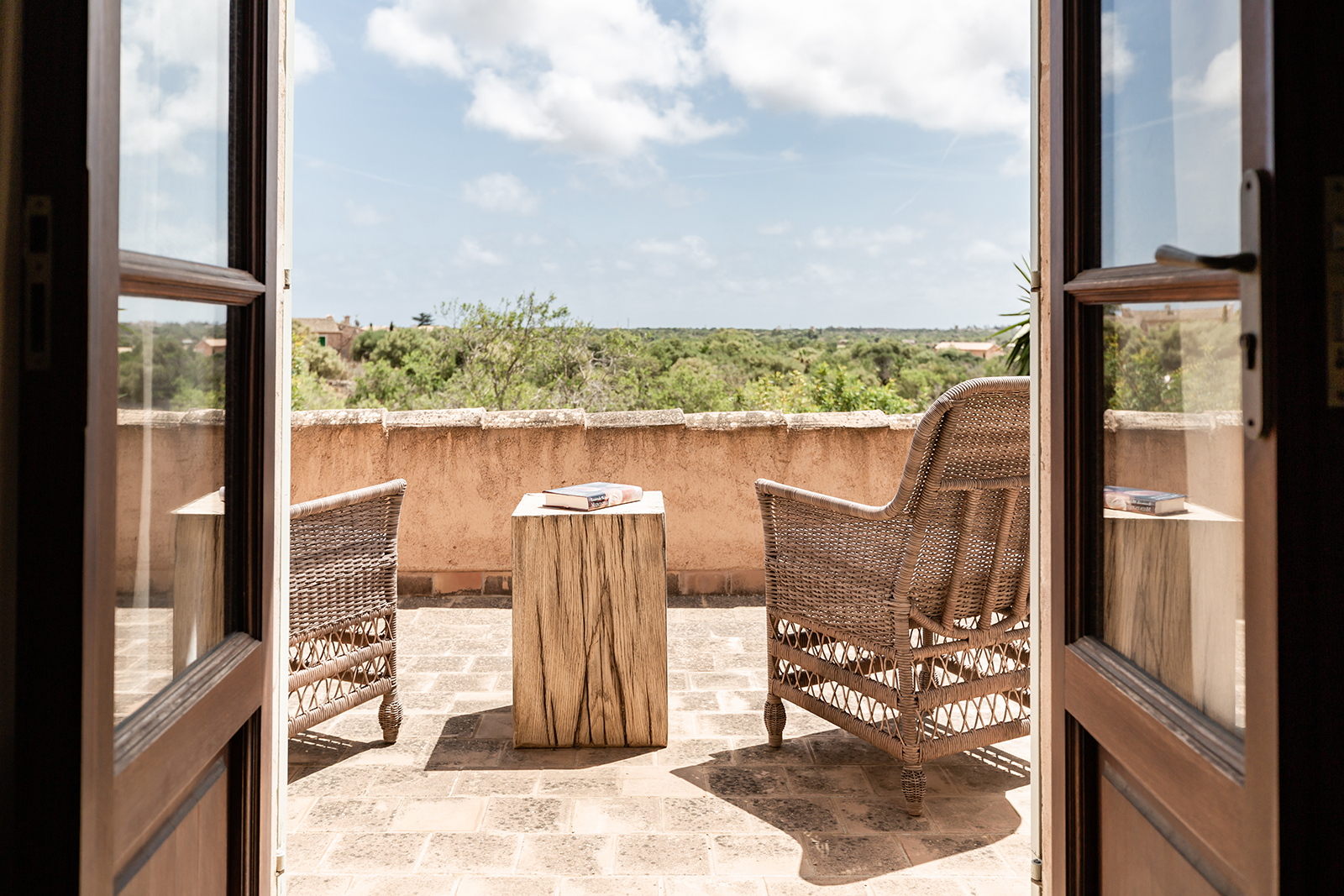
חברה בינלאומית אשר משרדיה ממוקמים בהרצליה פיתוח, פרושים על שתי קומות. החברה ביקשה לעצב אותם כחלל עבודה צעיר, על זמני, חדש וייחודי, סביבת עבודה המעודדת מפגשים חברתיים א-פורמאליים ופורמאליים ופותחת בפני העובדים מרחב יצירתי ודינאמי. החלל החדש מאפשר collaboration ברמות שונות, בין אם מדובר במפגש אחד על אחד, מפגש של קבוצת עבודה לסיעור מוחות ומפגשים גדולים יותר לצורכי הדרכה. התרבות הארגונית של CA מכתיבה ישיבה ב-Space Open. על מנת ליצור פרטיות בין אזורי העבודה הפעילים והאזורים הציבורים, יצרנו הפרדה באמצעות מחיצה הבנויה מצנרת אינסטלציה ומשלבת בתוכה צמחיה טבעית תלויה, אלמנטים של תאורה וארגזי עץ ממוחזרים.
המחיצה מאפשרת הסתרה ואחסון כאחד. המרחב שיצרנו משרה אוירה חמימה ו"מחבקת", מחוץ לתפיסה המוכרת של בית ומשרד כפי שאנחנו מכירים, באמצעות שילוב של אלמנטים מעולמות שונים, חומרים מגוונים יחד עם צמחיה טבעית, תאורה ממוקדת תוך שילוב של גרפיקה המתכתבת עם אומנות הרחוב. שילוב של כל המרכיבים יחד יוצר שפה חדשה וסביבת עבודה ייחודית.
CA Technologies has recently launched their new development center, spread over 2 floors in Herzliya, Israel. CA’s guidelines for the design team were to create a young and dynamic environment; as a result the design team came up with an idea for a new kind of work space that incorporated all of the above as well as being inspirational and unique. This type of creative and open design enables for many formal and informal collaboration areas that act as a buffer between active workstations and public areas. Setter Architects came up with a multipurpose, functional partition that serves as storage units and separates the corridors from the employee workstations; a combination of plumbing pipes and recycled wooden boxes, along with hanging vegetation and lighting fixtures. The space emits a warm and embracing sensation, outside of the familiarly known office and home environments. Incorporating various elements from different fields, diverse materials, natural vegetation, spot-on lighting and street inspired graphics all come together to form a beautiful new language and an exclusive working environment.
