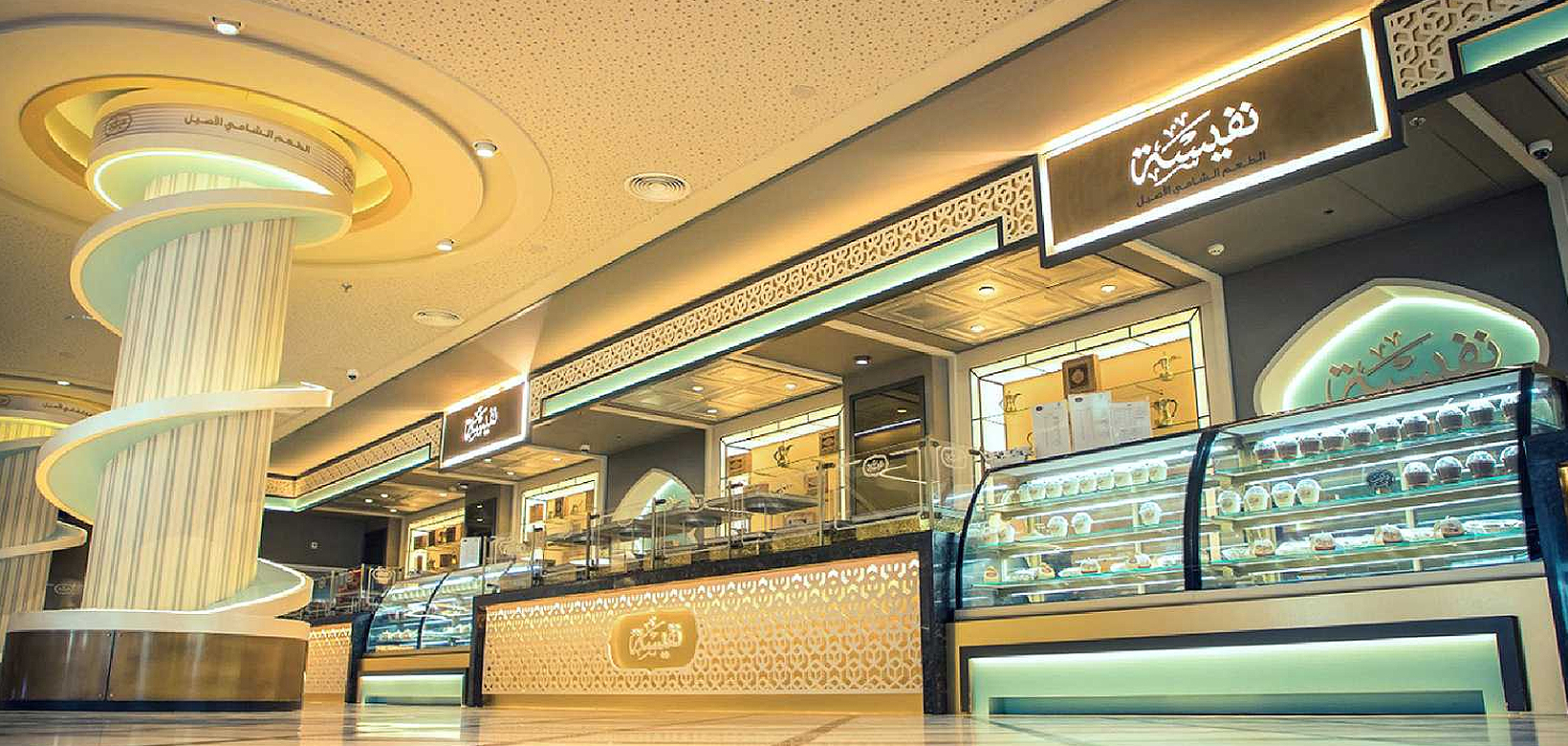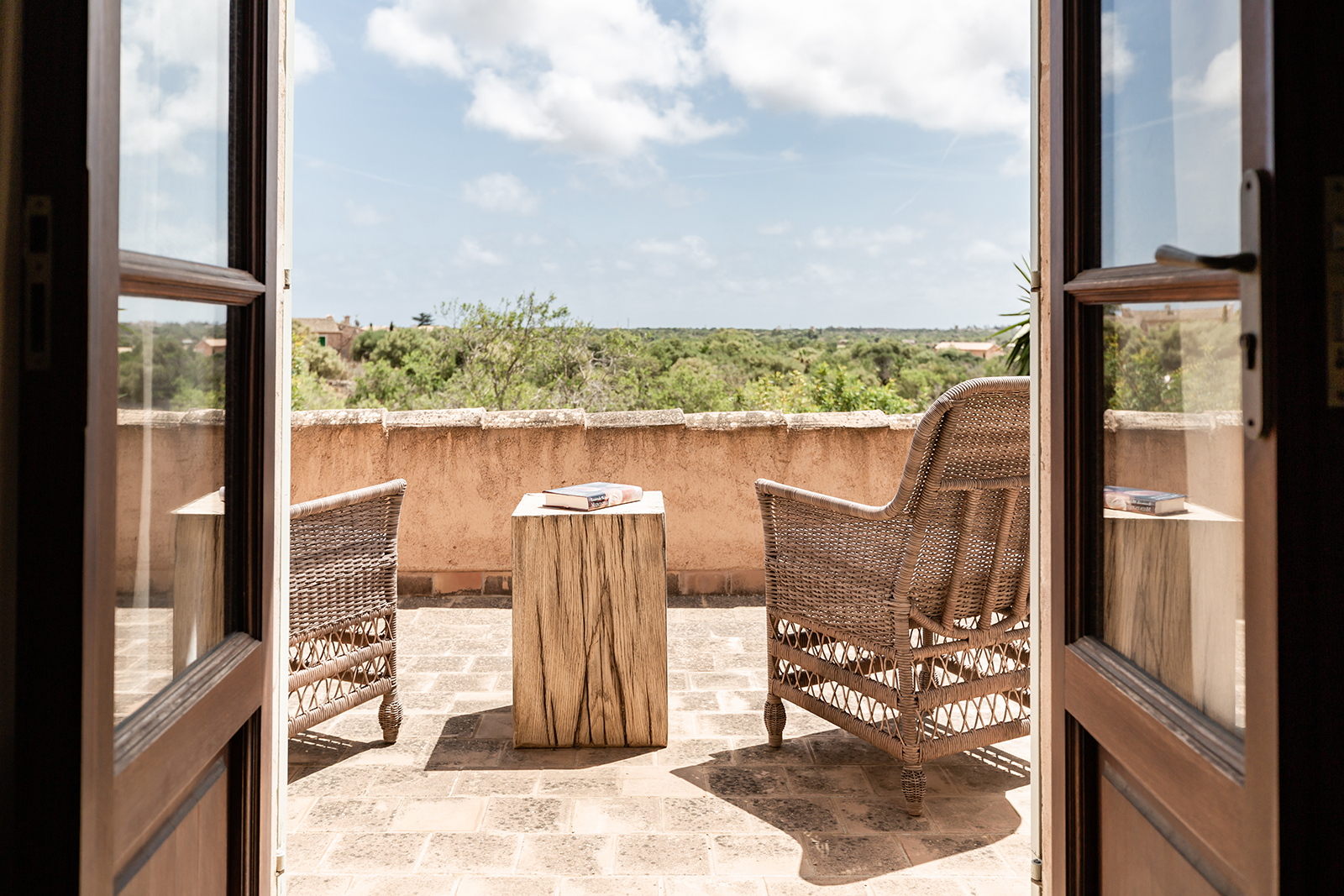
עיצוב מתחם הסעדה ובילוי, בקומת הכניסה של מרכז בילוי ומסחר בן שלוש קומות. במתחם שלושה מותגי הסעדה מוכרים בעולם הערבי. בשל אופיים השונה, היה צורך למצוא דרך לשלב ביניהם, עם התייחסות למגבלות השטח – דרגנוע במרכז, כניסה אחורית, עמודים מאסיביים, מרפסות ותקרה נמוכה.
במסגרת הלייאאוט, נמצאו פתרונות לאילוצים, הריצוף הדיאגונלי וכן חפיפה קלה בין האזורים, סייעו להאחדת המתחם.
במותג Fruit Salad נעשה שימוש בצבעוניות של המותג ויצרנו אפקט ויזואלי מזמין, בשילוב אלמנטים על גבי הרצפה, התקרה והעמודים.
במותג Nafisse השתמשנו במוטיבים אורינטאלים באופן נקי ועדכני יחסית. חיפוי העמודים נעשה בטכנולוגיית הדפסה תלת-מימדית, בשילוב אזורי פרסום וקידום מכירות.
אנו גאים להיות חלק מיצירה משותפת עם שכנינו ליצירת מתחם שעיקרו בילוי והנאה.
Design and planning of a 650 sqm on the entrance floor of a three-story recreation and commercial complex.
The complex includes three well-known catering brands in the Arab world. Due to their different characters, it was necessary to find a way to combine them with reference to the terrain restrictions – center escalator, rear entrance, massive pillars, balconies, and low ceilings. As part of the layouts, solutions for constraints, diagonal paving as well as a slight overlap of the different sections helped to unify the compound. The Fruit Salad buffet uses the bright color of the brand to create an inviting visual effect with elements on the floor, ceiling, and columns. In the Nafisse deli, we used oriental motifs in a clean and relatively up-to-date way. Columns cladding is done with 3
