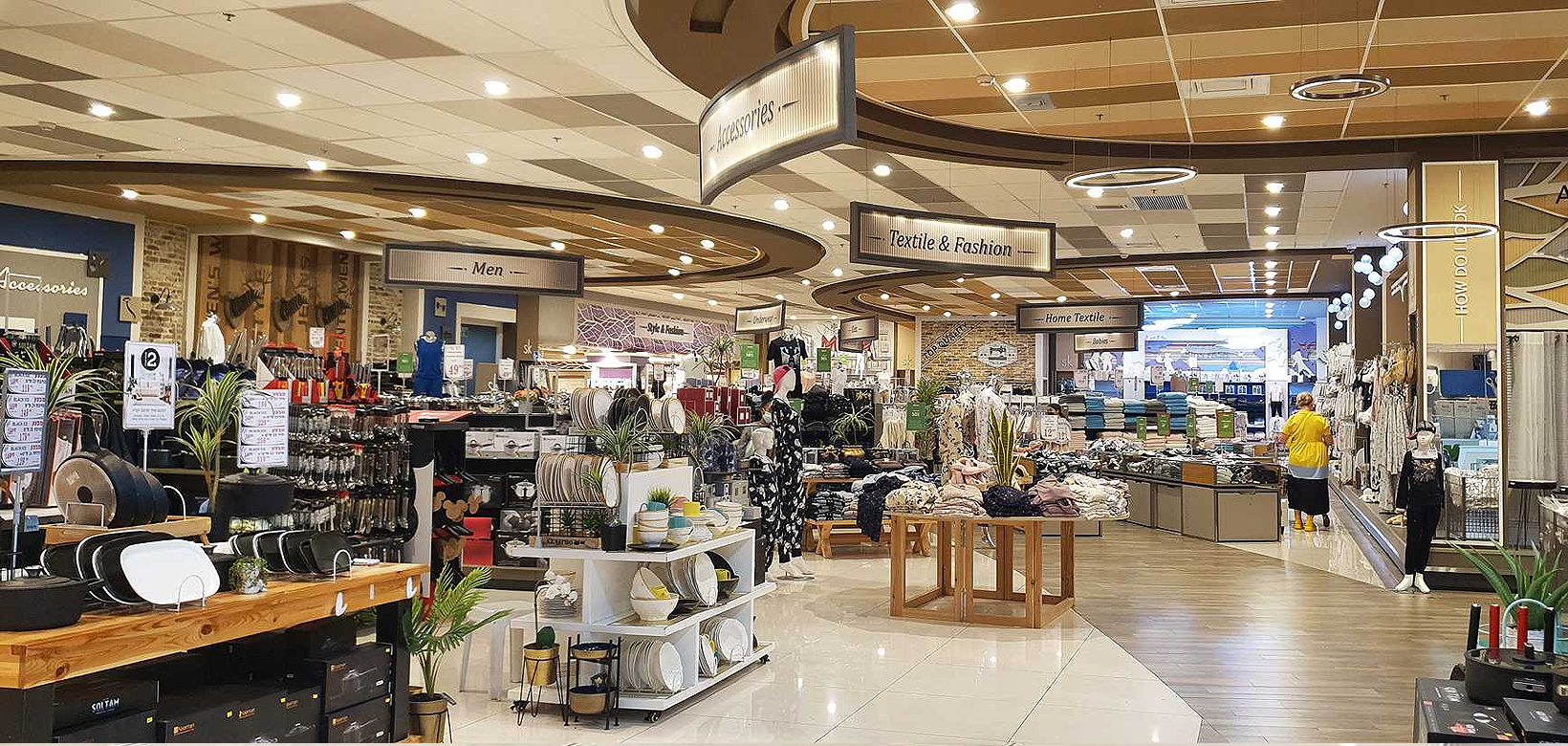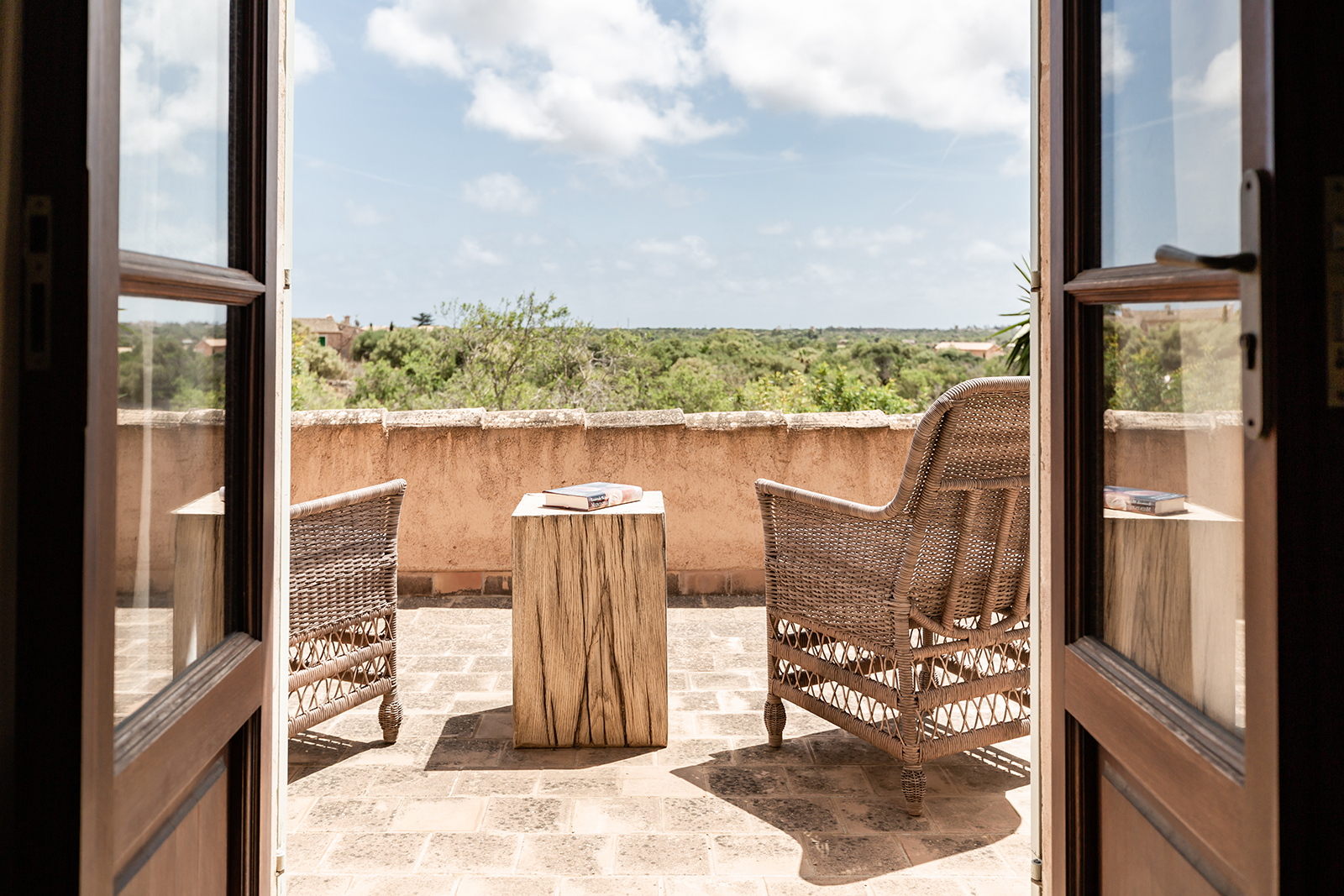
הקומה השנייה של כל בו "חצי חינם", היא מעין "חנות בתוך חנות", המציעה ללקוחות הסופר מבחר פריטי ביגוד והנעלה, טקסטיל לבית, אביזרים ועוד. התבקשנו לשפץ את המתחם במטרה להגדיל את מכירותיו. עיקר האתגר העיצובי-תכנוני היה להזמין לקוחות לעלות לקומה זו, וליצור בה חווית קניה של חנות אפנה.
מאמץ עיצובי רב הושקע בתקרה שנשקפת לקונים בקומת הכניסה ויוצרת עניין. החלוקה לאזורים צבעוניים בתקרה מסייעת לתיחום המחלקות השונות ומתכתבת עם תוכנית הריצוף ליצירת תוואי הליכה מובנה ללקוח. כל מחלקה עוצבה בהתאמה למוצרים ולקהל היעד, לכל אזור עוצבו מתקני תצוגה מותאמים, אביזרי שילוט ונראות ואלמנטים דקורטיביים ייחודיים. הושם דגש על יצירת חוויית קניה מכבדת ונעימה.
העיצוב המחודש תרם לשיפור משמעותי בפדיון, וכתוצאה מכך הוחלט ליישמו בסניפים נוספים ברשת.
The supermarket’s second floor is a "shop in shop" selling Home Textile, Clothing, and houseware accessories. We were asked to make it an eye-catching department.
We have put design efforts in the ceiling, to create interest to shoppers at the entrance floor. The colored sections in the ceiling help to define the different departments, and together with the flooring layout, creates the customer route. Each section was designed to give the best setting according to the products, with unique display fixtures, signage, and decorative elements. Emphasis was placed on creating a great shopping experience that looks like a fashion boutique.
The renovation improved store's revenue and was implemented in several other branches.
