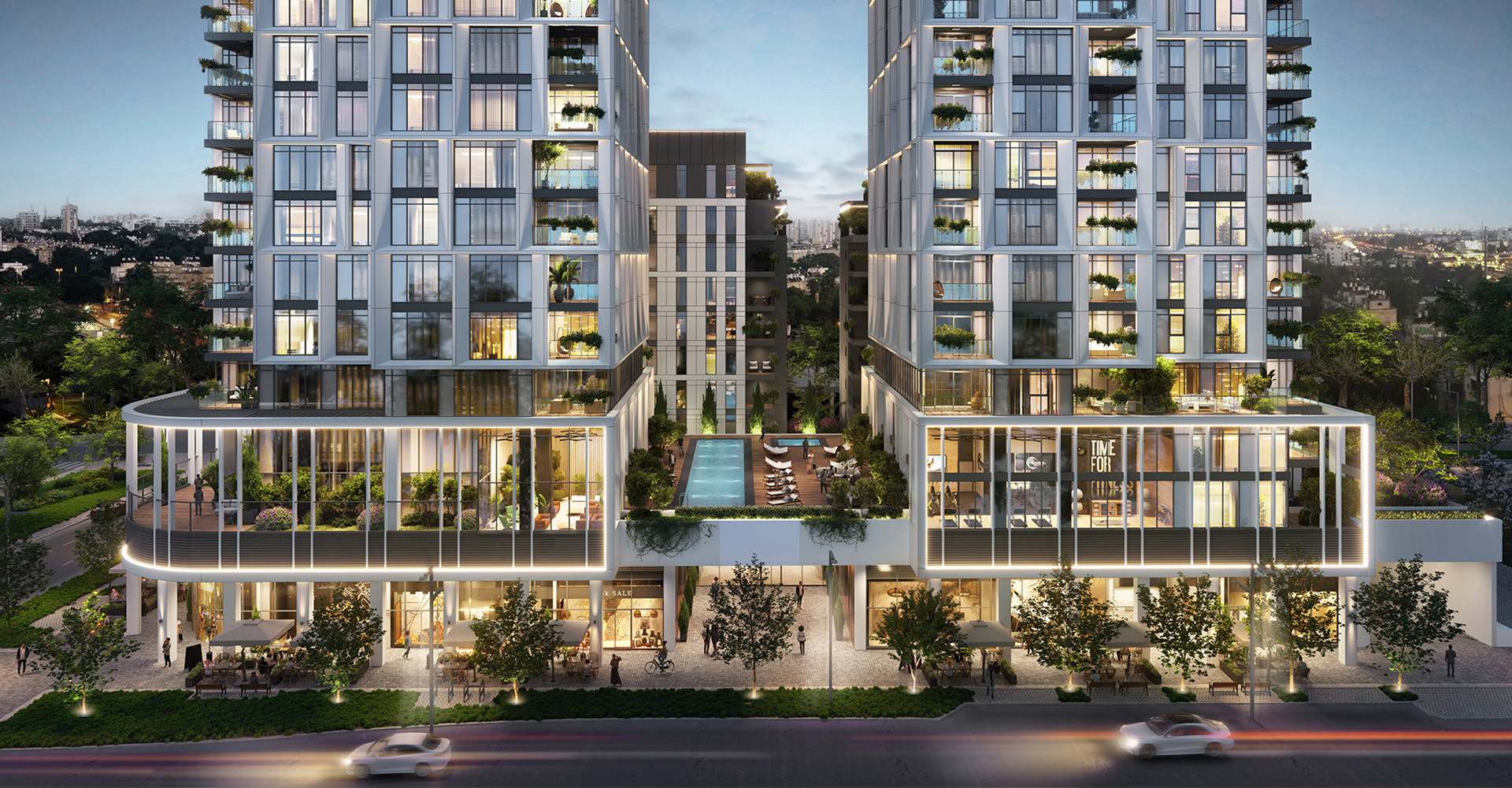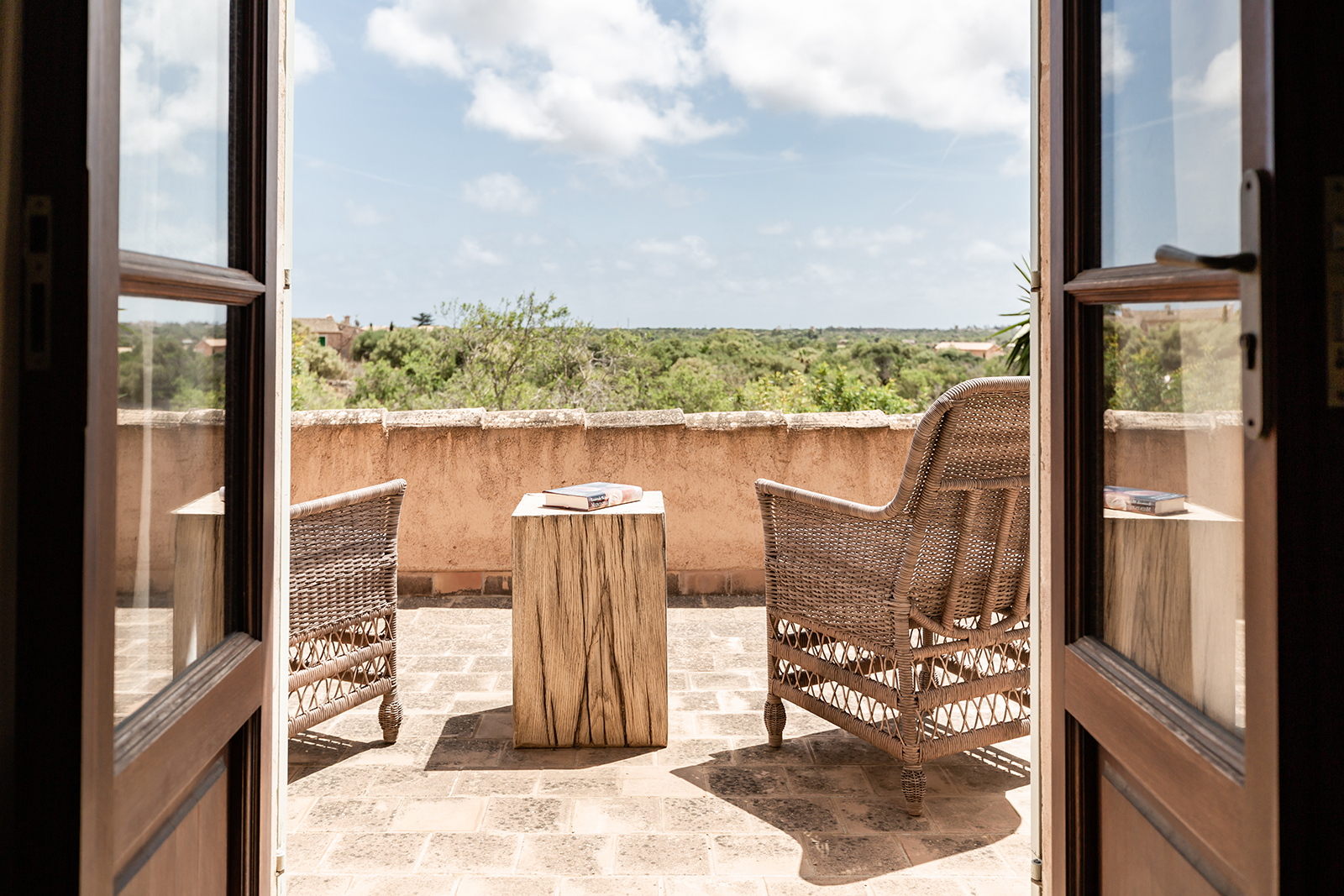
שני מגדלי מגורים בני 29 קומות לצד שני בנינים מירקמיים בחזית רחוב לה גוארדיה, בני 8 קומות עם קומת מסחר המאכלסת את כל קומת הקרקע, פתוחה לשלושת פאות המגרש ומלווה בארקדה רחבה בגובה כפול. הקומה הראשונה, מעל קומת המסחר הינה קומה ציבורית: בפינה הצפון מזרחית מתוכנן מקבץ גני ילדים עם חזית מעוגלת שעוטפת את הפינה ובין הבניינים בריכת שחייה, מועדון כושר וספא כמו גם טרקלין עבודה לרווחת הדיירים. בשארית הקומה מתוכננות דירות גן.
הבניינים מעוצבים באופן יוקרתי ומאופק ומשתלבים בקו הרקיע שאופייני לעיר תל אביב בצד המזרחי המתחדש.
Two 29-story residential towers will be constructed alongside two 8-story mixed-use buildings facing Le Guardia Street. The ground floor will be a bustling commercial space, opening onto a double-height arcade and all sides of the plot. The first floor will be a public amenity level, featuring a circular kindergarten, a resort-style pool, fitness center, and spa, and a communal workspace. The remaining space will be dedicated to garden apartments. The buildings will be designed with understated elegance, blending seamlessly into Tel Aviv's evolving eastern skyline.
