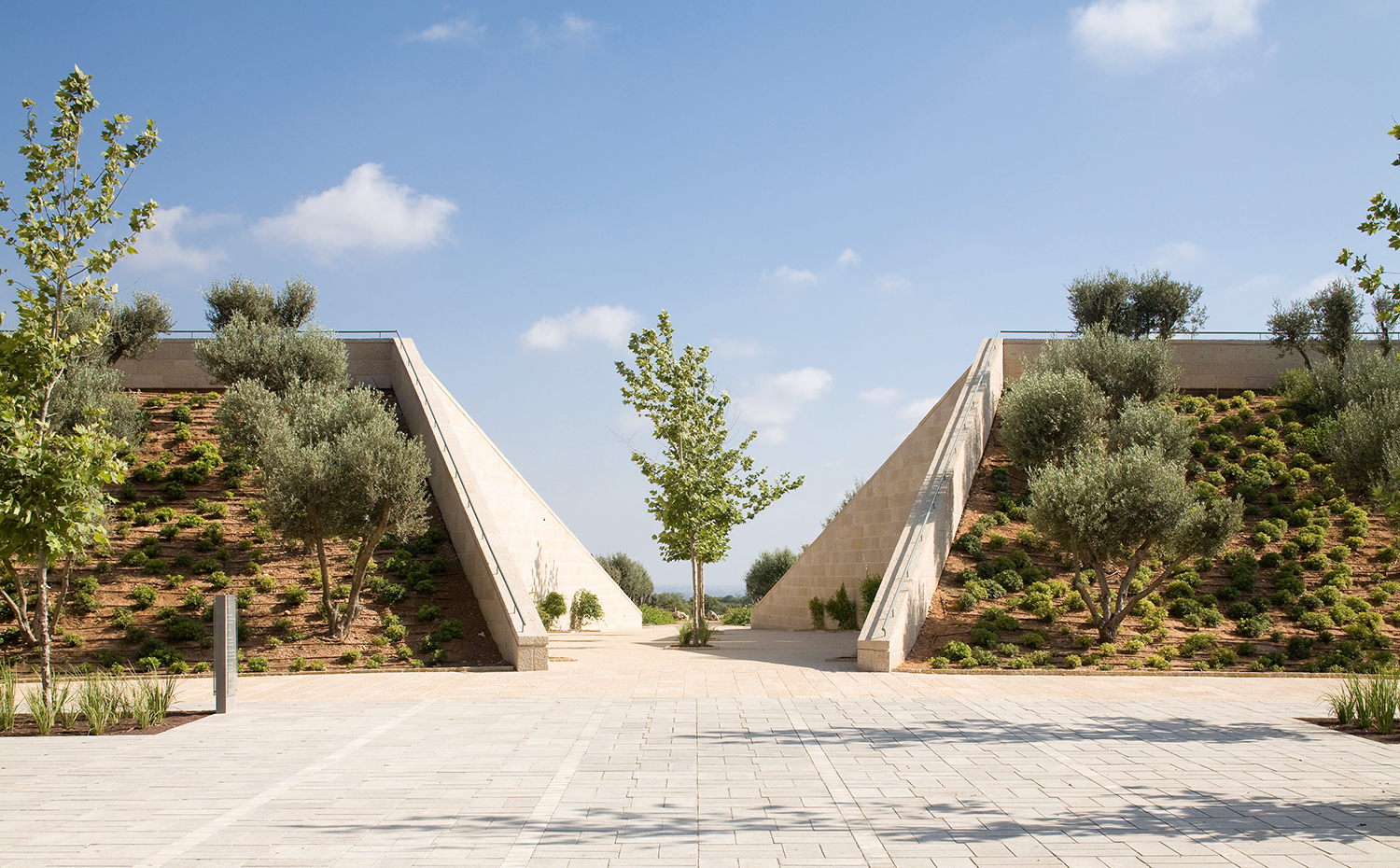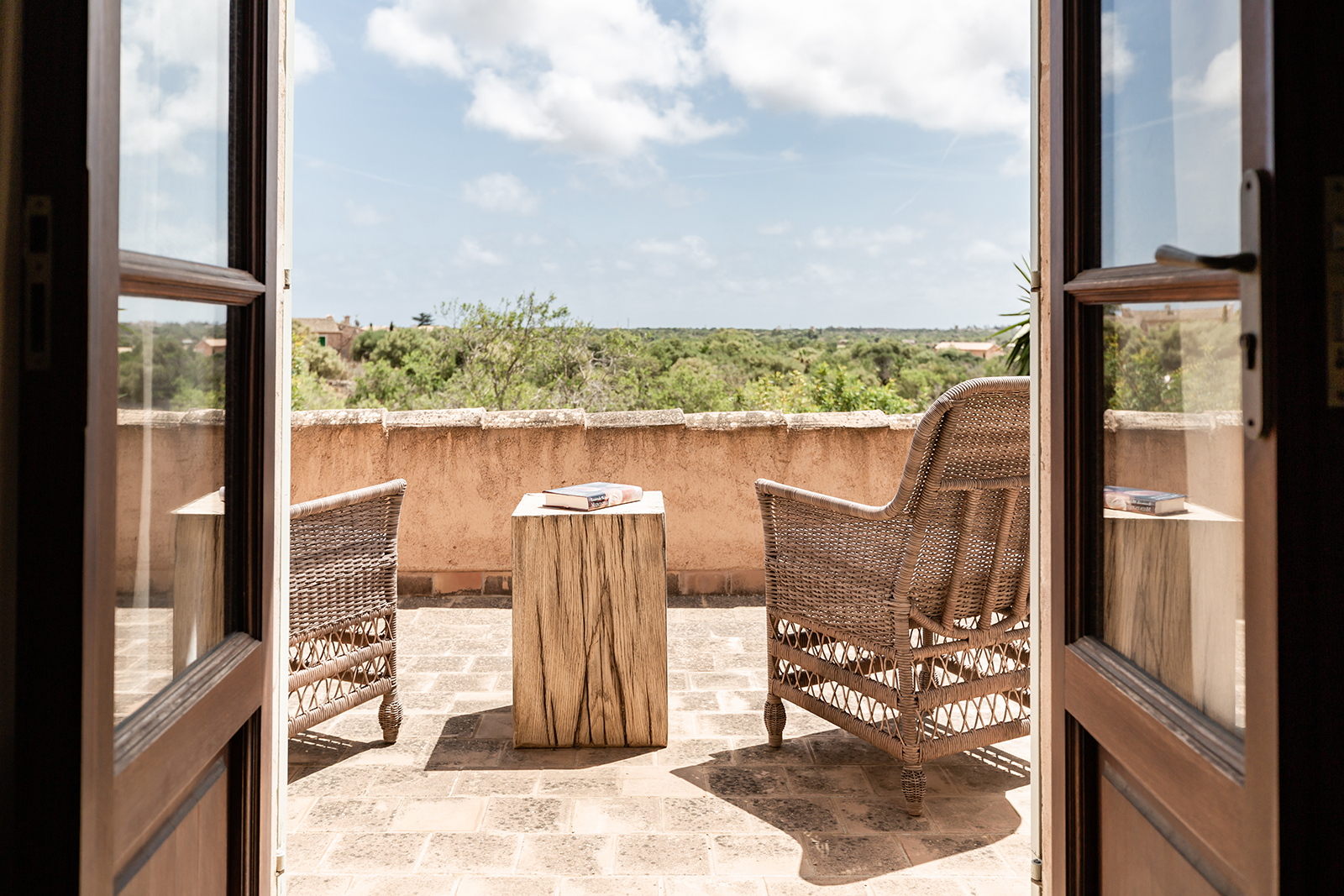
הרעיון האדריכלי נבע מתוך הצורך ליצור לפני הגנים חלל, מעין פואיה אשר יתפקד כאזור מפגש לקבוצות המבקרים הרבות והמגוונות, ויהווה חיבור טבעי בין שמורת הטבע ובין הגנים עצמם. הקומפוזיציה האדריכלית נמתחת לאורך כ-180- מ׳ בצורה קשתית. המבנה כולל אולם הרצאות, כיתות, חצרות פנימיות קטנות, גלריה וקפיטריה קטנה בקצוות. חללים אלו ממוקמים בתוך סוללה אשר נוצרה משני מישורים נופיים משופעים הנשענים זה על זה ומאפשרים לאור לחדור ביניהם. מעבר הולכי רגל, המואר על–ידי תאורה טבעית מלמעלה, נמתח לאורך כל הסוללה וקושר בין החללים השונים. שלושה מעברים ניצבים מבתרים את הסוללה ומחברים בין אזור החניה לפואיה הפתוח. נוף עשיר ורגוע עוטף את הציר ומוביל את המבקר אל תוך גני הזיכרון.
The architectural concept evolved from the need to create a foyer in front of the gardens which would Function as meeting place for the diverse groups of visitors. The architectural composition extends approximately 180 meters in a curvilinear fashion. It contains an Auditorium, classrooms, small courtyards, an exhibition space and a cafeteria at the extremity. These Functions are housed within a berm formed by two inclined landscaped surfaces that lean against eachother With light penetrating in between. A pedestrian path, lit by indirect reflected light from above, stretches the entire length of the berm connecting all the various functions. A landscape of tranquility and splendor embraces the axis.
